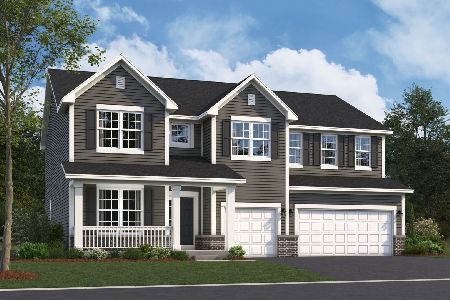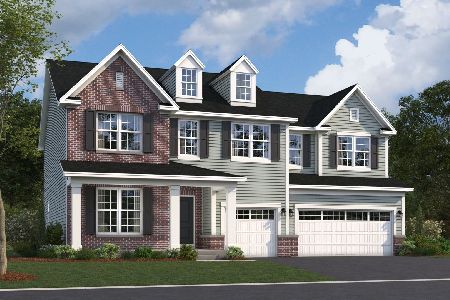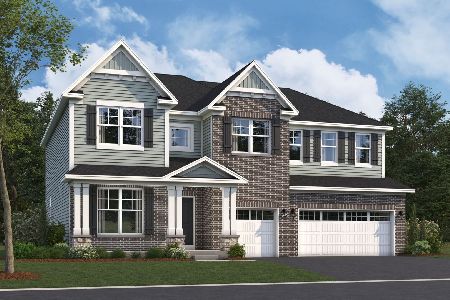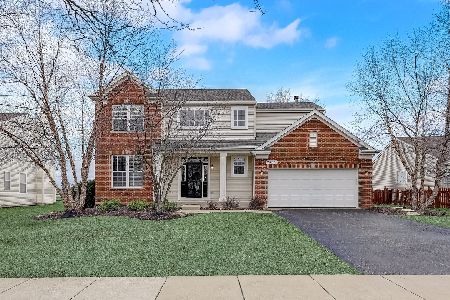24315 Champion Drive, Plainfield, Illinois 60585
$340,000
|
Sold
|
|
| Status: | Closed |
| Sqft: | 2,046 |
| Cost/Sqft: | $171 |
| Beds: | 3 |
| Baths: | 3 |
| Year Built: | 2006 |
| Property Taxes: | $8,596 |
| Days On Market: | 2015 |
| Lot Size: | 0,00 |
Description
Gorgeous ranch with full finished basement in North Plainfield with over 4,000 sq ft of finished living space! Grand open floor plan design with cathedral ceilings will take your breath away! Extended kitchen with stainless steel appliances, granite counter tops, and eating area with a bay window overlooking the pond. Newly installed hardwood floors in the main living area. Private master bedroom with master bath and walk-in closet. Convenient first floor laundry with newer high-end washer and dryer. Huge fully-finished basement with extra high ceilings, wet bar, 4th bedroom, bonus room, and a full bathroom is ready to entertain! Newer high efficiency furnace and water heater. New roof in 2019. Premium lot with pond & walking trail behind home. Professionally landscaped, cedar fence, stamped concrete patio, pergola, and a small garden. This home is waiting for you, come see it today!
Property Specifics
| Single Family | |
| — | |
| Ranch | |
| 2006 | |
| Full | |
| CHESTNUT | |
| No | |
| 0 |
| Will | |
| Crossings At Wolf Creek | |
| 150 / Annual | |
| Insurance,Other | |
| Lake Michigan,Public | |
| Public Sewer | |
| 10721622 | |
| 0701212110040000 |
Nearby Schools
| NAME: | DISTRICT: | DISTANCE: | |
|---|---|---|---|
|
Grade School
Freedom Elementary School |
202 | — | |
|
Middle School
Heritage Grove Middle School |
202 | Not in DB | |
|
High School
Plainfield North High School |
202 | Not in DB | |
Property History
| DATE: | EVENT: | PRICE: | SOURCE: |
|---|---|---|---|
| 13 Sep, 2013 | Sold | $284,000 | MRED MLS |
| 22 Jul, 2013 | Under contract | $319,900 | MRED MLS |
| — | Last price change | $327,900 | MRED MLS |
| 15 May, 2013 | Listed for sale | $327,900 | MRED MLS |
| 30 Jun, 2020 | Sold | $340,000 | MRED MLS |
| 2 Jun, 2020 | Under contract | $349,900 | MRED MLS |
| 21 May, 2020 | Listed for sale | $349,900 | MRED MLS |
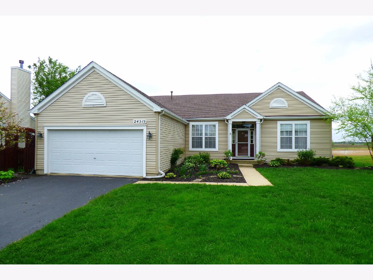
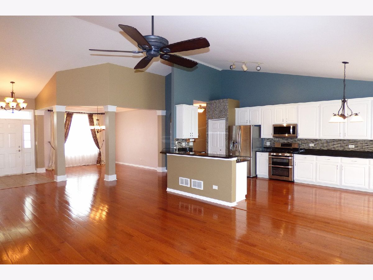
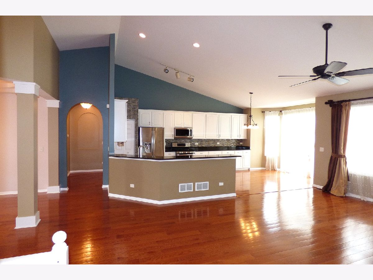
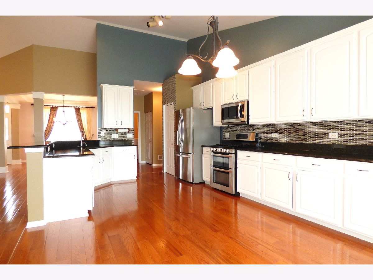
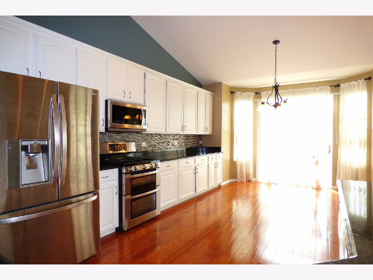
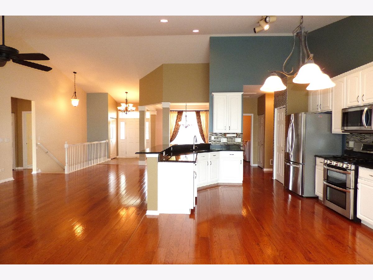
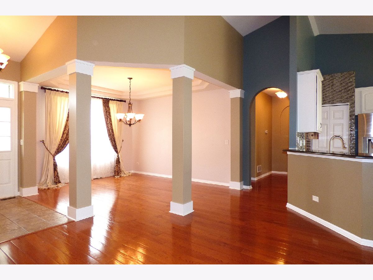
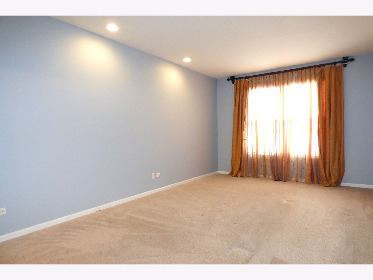
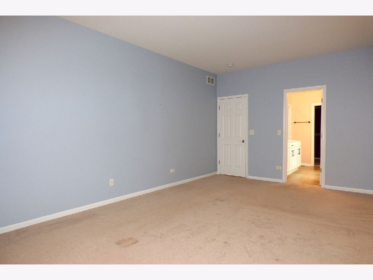
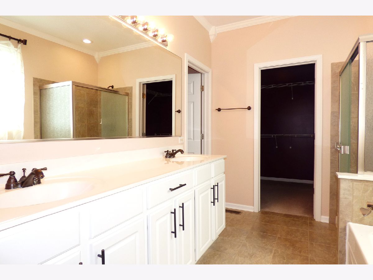
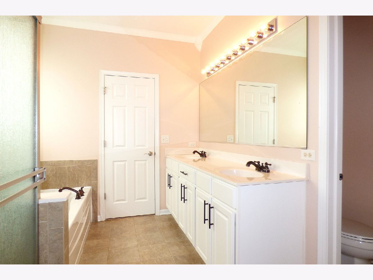
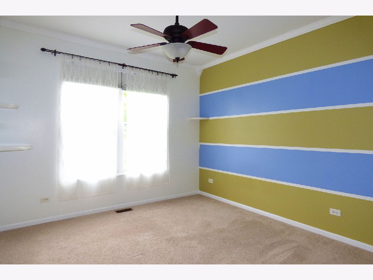
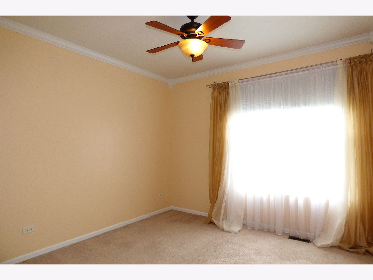
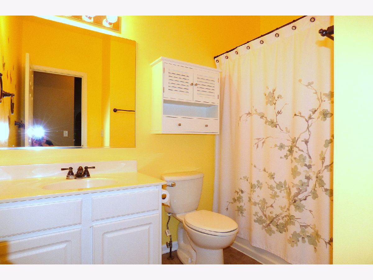
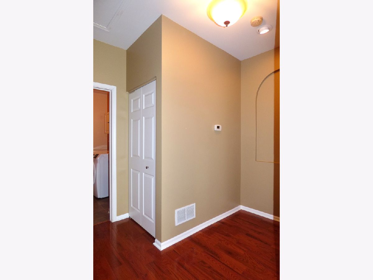
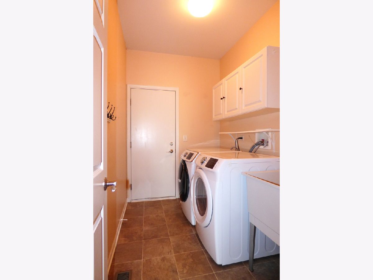
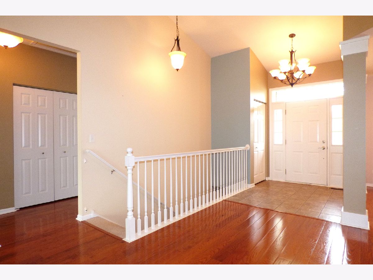
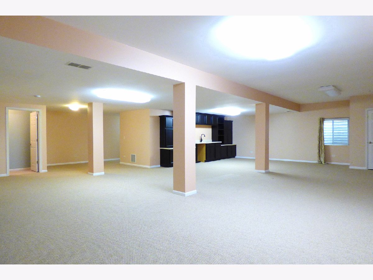
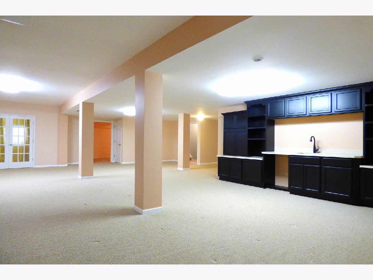
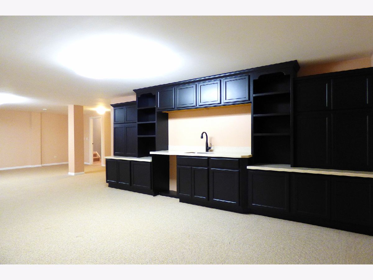
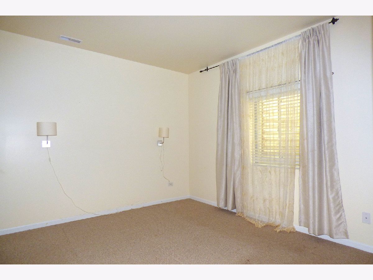
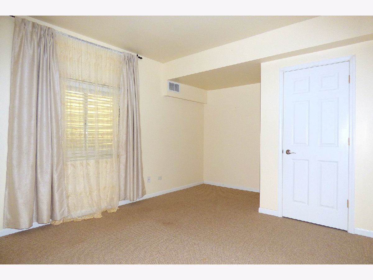
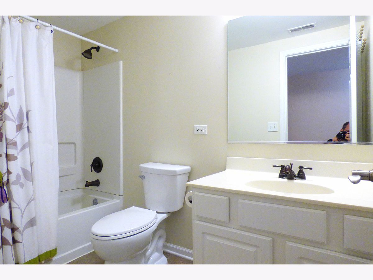
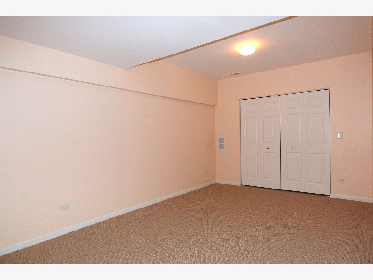
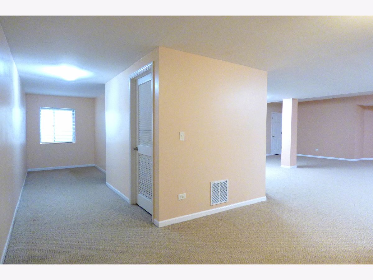
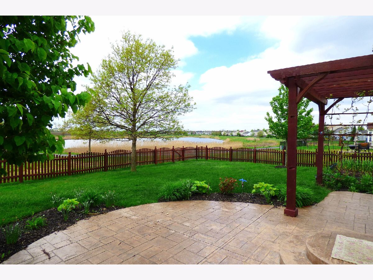
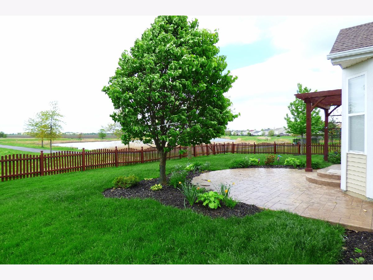
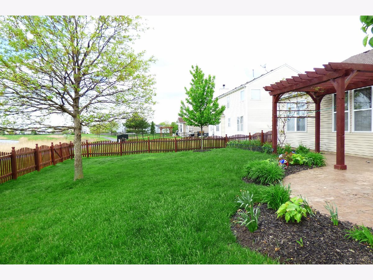
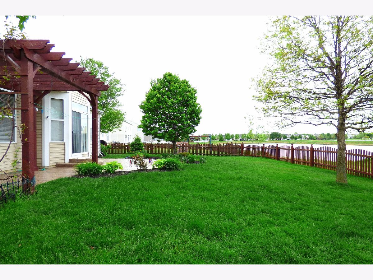
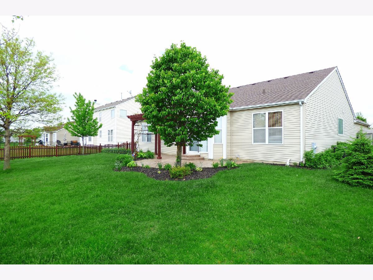
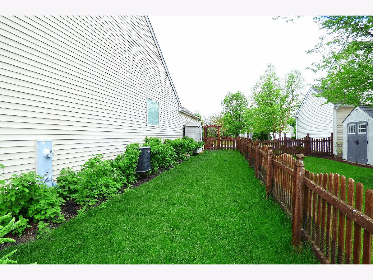
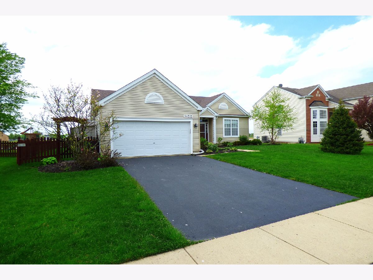
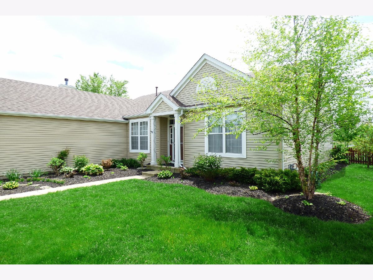
Room Specifics
Total Bedrooms: 4
Bedrooms Above Ground: 3
Bedrooms Below Ground: 1
Dimensions: —
Floor Type: Carpet
Dimensions: —
Floor Type: Carpet
Dimensions: —
Floor Type: Carpet
Full Bathrooms: 3
Bathroom Amenities: Separate Shower,Double Sink,Soaking Tub
Bathroom in Basement: 1
Rooms: Eating Area,Study,Bonus Room
Basement Description: Finished
Other Specifics
| 2 | |
| Concrete Perimeter | |
| Asphalt | |
| Patio, Stamped Concrete Patio, Storms/Screens | |
| Fenced Yard,Nature Preserve Adjacent,Landscaped,Pond(s),Water View | |
| 80X136 | |
| Unfinished | |
| Full | |
| Vaulted/Cathedral Ceilings, Bar-Wet, Hardwood Floors, First Floor Bedroom, First Floor Laundry, First Floor Full Bath, Built-in Features, Walk-In Closet(s) | |
| Range, Microwave, Dishwasher, Refrigerator, Washer, Dryer, Disposal | |
| Not in DB | |
| Park, Lake, Curbs, Sidewalks, Street Lights, Street Paved | |
| — | |
| — | |
| — |
Tax History
| Year | Property Taxes |
|---|---|
| 2013 | $7,973 |
| 2020 | $8,596 |
Contact Agent
Nearby Similar Homes
Nearby Sold Comparables
Contact Agent
Listing Provided By
Coldwell Banker Realty




