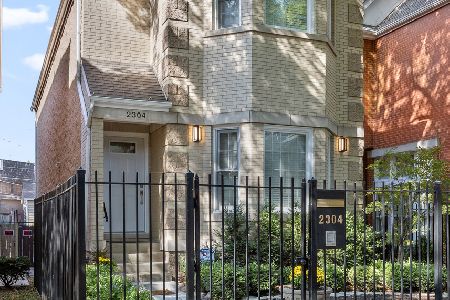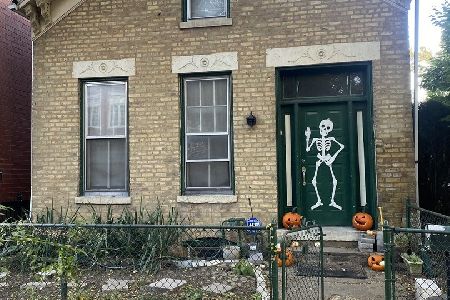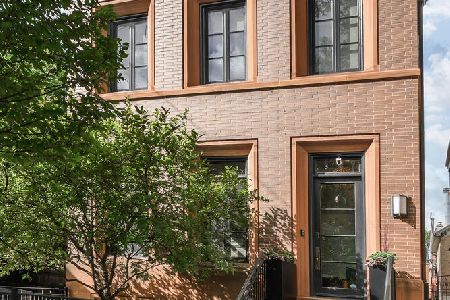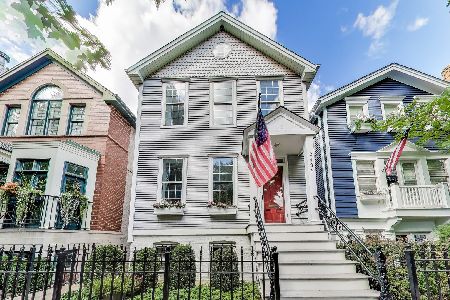2432 Janssen Avenue, Lincoln Park, Chicago, Illinois 60614
$1,785,000
|
Sold
|
|
| Status: | Closed |
| Sqft: | 4,000 |
| Cost/Sqft: | $456 |
| Beds: | 5 |
| Baths: | 6 |
| Year Built: | 2017 |
| Property Taxes: | $30,572 |
| Days On Market: | 1912 |
| Lot Size: | 0,07 |
Description
Like new construction, this gorgeous single family home is on a quiet one-way tree-lined street in a prime Lincoln Park location. This beautifully designed sun filled home offers 5 bedrooms and 4.2 baths with all the luxurious details; Custom Chef's kitchen with built in banquette, Quartz counters, large center island, Wolf and Sub-Zero appliances, large walk-in pantry, butler's pantry with wine cooler, custom coffered ceilings with built-ins in the family room and 2 wood burning gas fireplaces. Elegant master suite w/cathedral ceiling, built-in window seat, dual walk in closets and marble spa bath featuring heated floors, separate oversized steam shower and soaker tub. Additional 2 bedrooms on the second floor all en-suite with organized closets. 2nd floor laundry. Radiant heated floors throughout the bright and spacious lower level with new lush carpeting, recreation room with wet bar and built-ins, large bedroom with attached bathroom and a bonus room perfect for a guest bedroom or office. Mudroom leads to rear heated snowmelt brick paver patio, garage deck perfect for entertaining and 2.5 car heated garage. Complete smart home system with built-in speakers throughout and custom window treatments including plantation shutters in the lower level. Fantastic location near restaurants, parks and public transportation. 2019 National Blue Ribbon Prescott Elementary school district!!
Property Specifics
| Single Family | |
| — | |
| — | |
| 2017 | |
| Full,English | |
| — | |
| No | |
| 0.07 |
| Cook | |
| — | |
| 0 / Not Applicable | |
| None | |
| Public | |
| Public Sewer | |
| 10928603 | |
| 14293190280000 |
Nearby Schools
| NAME: | DISTRICT: | DISTANCE: | |
|---|---|---|---|
|
Grade School
Prescott Elementary School |
299 | — | |
Property History
| DATE: | EVENT: | PRICE: | SOURCE: |
|---|---|---|---|
| 2 May, 2017 | Sold | $1,685,000 | MRED MLS |
| 28 Mar, 2017 | Under contract | $1,699,000 | MRED MLS |
| 28 Feb, 2017 | Listed for sale | $1,699,000 | MRED MLS |
| 7 Jan, 2021 | Sold | $1,785,000 | MRED MLS |
| 21 Nov, 2020 | Under contract | $1,825,000 | MRED MLS |
| 9 Nov, 2020 | Listed for sale | $1,825,000 | MRED MLS |
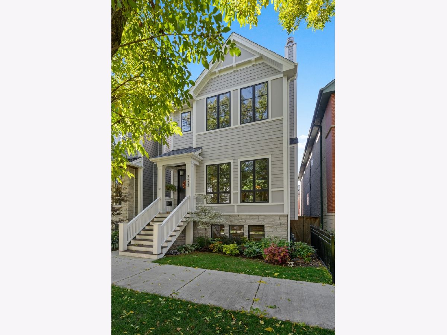
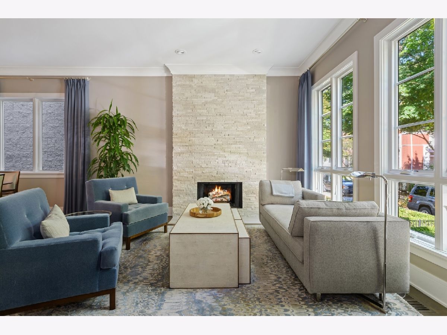
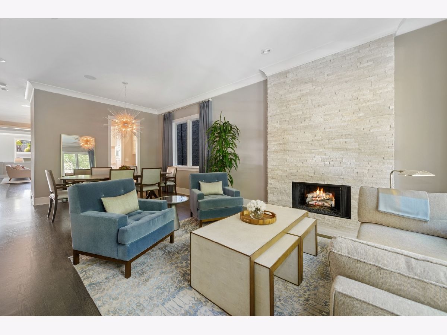
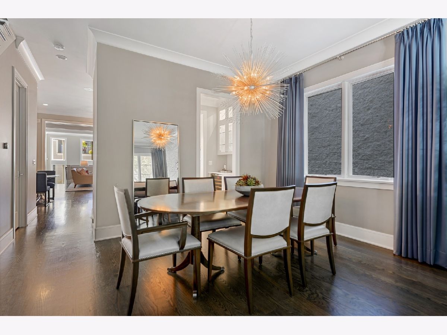
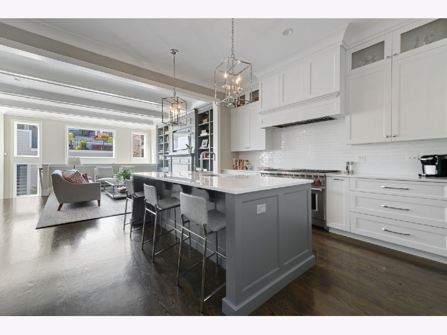
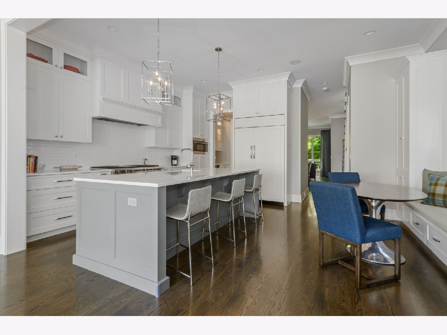
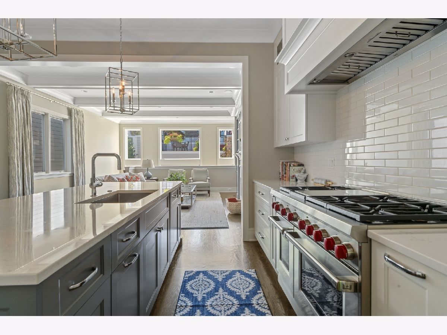
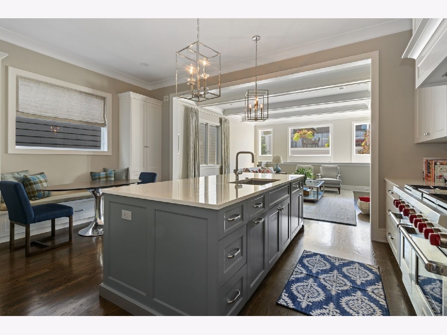
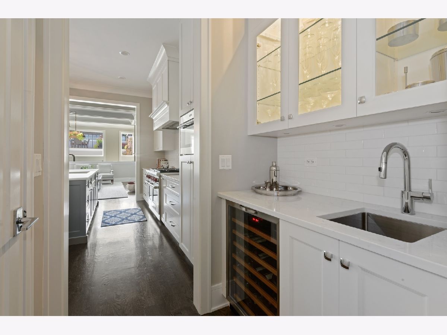
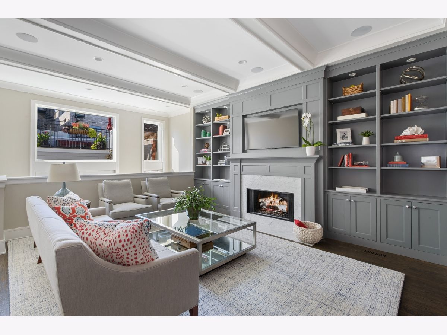
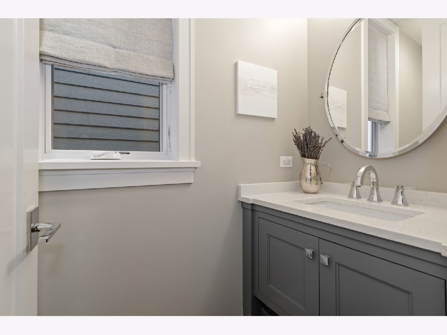
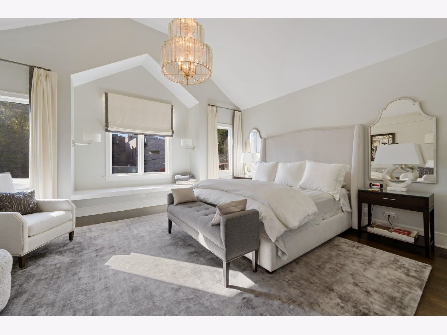
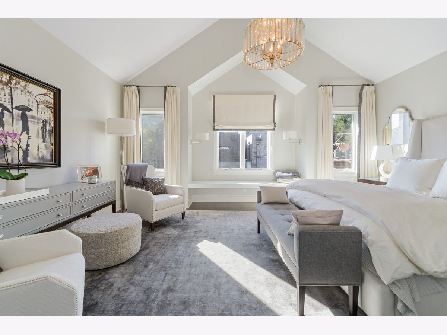
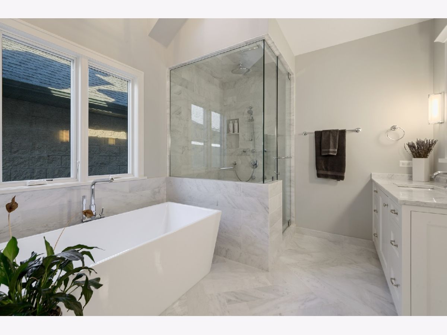
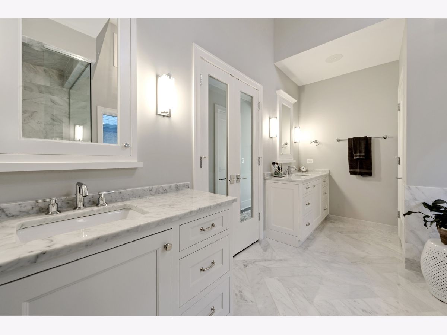
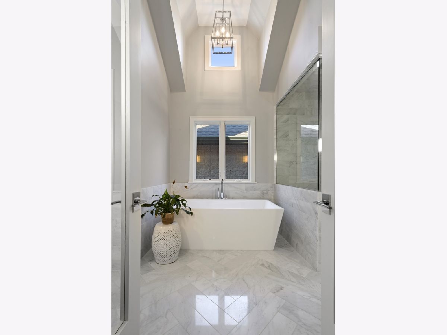
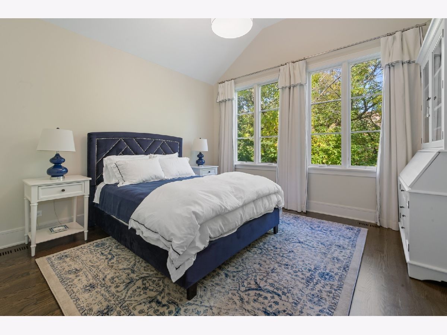
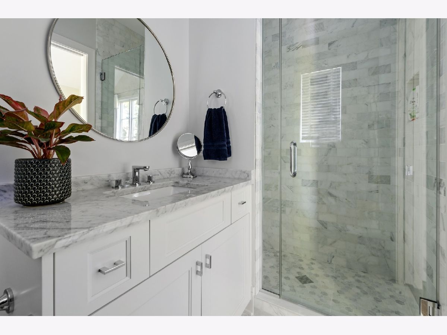
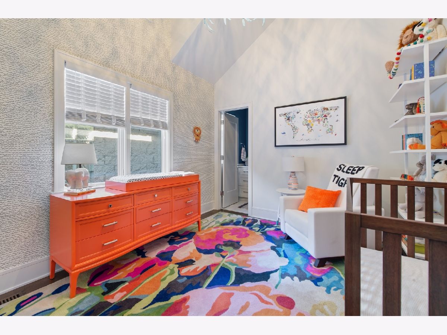
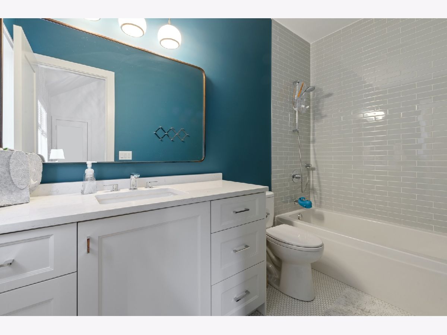
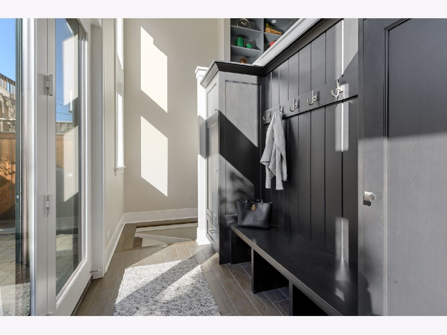
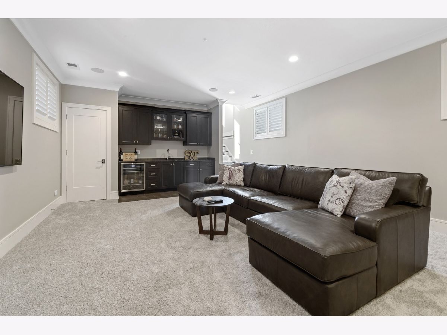
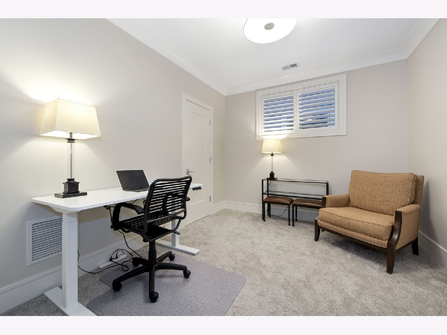
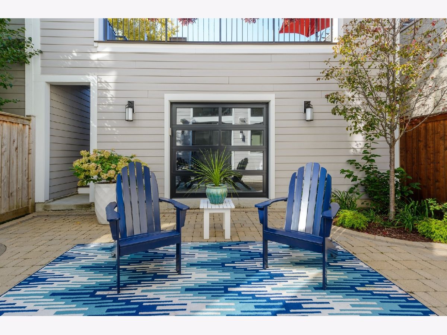
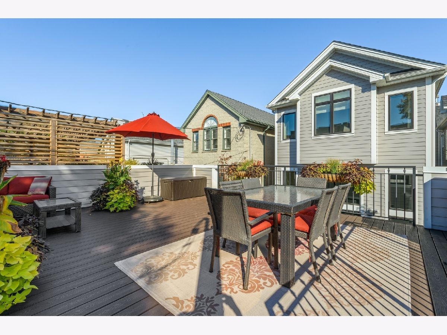
Room Specifics
Total Bedrooms: 5
Bedrooms Above Ground: 5
Bedrooms Below Ground: 0
Dimensions: —
Floor Type: Hardwood
Dimensions: —
Floor Type: Hardwood
Dimensions: —
Floor Type: Carpet
Dimensions: —
Floor Type: —
Full Bathrooms: 6
Bathroom Amenities: —
Bathroom in Basement: 1
Rooms: Recreation Room,Bedroom 5,Mud Room,Foyer,Utility Room-Lower Level,Storage,Deck,Other Room,Pantry
Basement Description: Finished
Other Specifics
| 2.5 | |
| — | |
| Off Alley | |
| — | |
| — | |
| 25X117 | |
| — | |
| Full | |
| Vaulted/Cathedral Ceilings, Skylight(s), Bar-Wet, Hardwood Floors, Heated Floors, Second Floor Laundry, Built-in Features, Walk-In Closet(s), Bookcases, Coffered Ceiling(s), Open Floorplan, Some Window Treatmnt, Drapes/Blinds | |
| Double Oven, Range, Microwave, Dishwasher, Refrigerator, High End Refrigerator, Bar Fridge, Washer, Dryer, Disposal, Stainless Steel Appliance(s), Wine Refrigerator, Built-In Oven, Range Hood, Range Hood | |
| Not in DB | |
| — | |
| — | |
| — | |
| Wood Burning, Gas Log, Gas Starter |
Tax History
| Year | Property Taxes |
|---|---|
| 2017 | $13,499 |
| 2021 | $30,572 |
Contact Agent
Nearby Similar Homes
Nearby Sold Comparables
Contact Agent
Listing Provided By
Jameson Sotheby's Intl Realty

