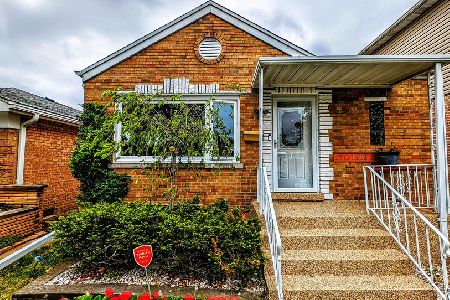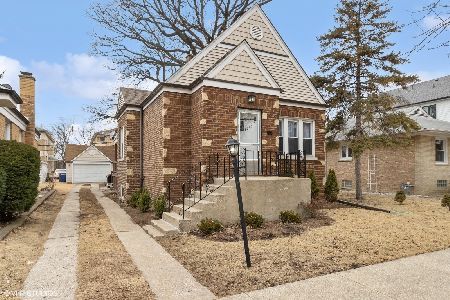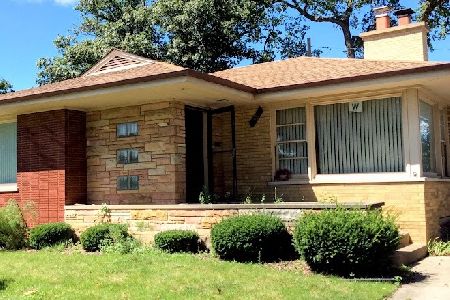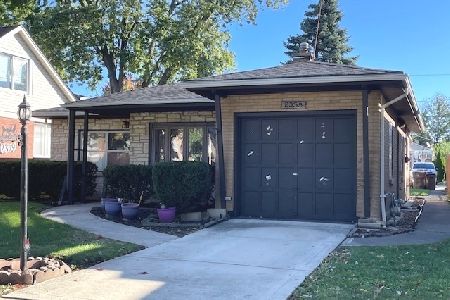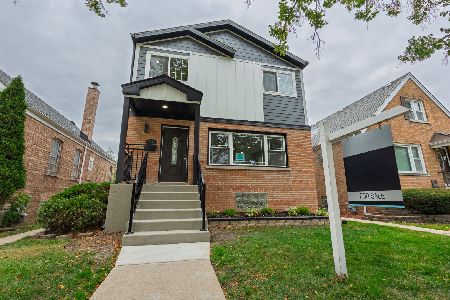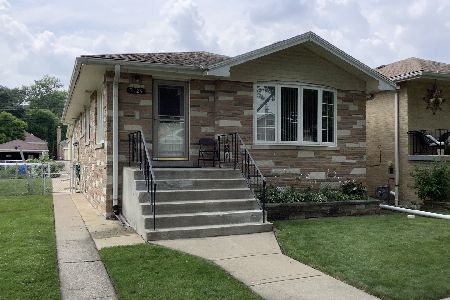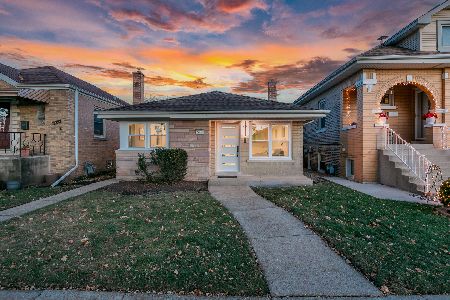2432 Park Avenue, North Riverside, Illinois 60546
$415,000
|
Sold
|
|
| Status: | Closed |
| Sqft: | 1,700 |
| Cost/Sqft: | $244 |
| Beds: | 5 |
| Baths: | 3 |
| Year Built: | 1951 |
| Property Taxes: | $5,522 |
| Days On Market: | 1562 |
| Lot Size: | 0,11 |
Description
This is an amazing home with a second-floor addition completed in 2017 by Bradford & Kent. The fully updated kitchen has maple flooring, custom solid cherry cabinets and high end appliances (Dacor range and Asko dishwasher). First floor bathroom was fully renovated in 2018. Second floor hall bath features an extra-deep Mirabelle soaking tub. The luxury master en-suite has a furnished walk-in closet and a large window nook with bench storage. Technological features include high-efficiency Haiku ceiling fans in the second floor bedrooms and an ecoBee thermostat with sensors throughout the home-all of which can be controlled with a smart phone. The living room and second floor bedrooms are hard-wired with Ethernet cable for reliable high-speed internet access, and a hall closet doubles as a hub for Ethernet and cable connections. Upstairs bedrooms also have in-wall USB outlets and are cable-ready. Situated on a quiet block with a cul-de-sac that leads into beautiful Commons Park, this home is in the highly sought after Ames Elementary and Riverside-Brookfield High School districts and will not last!
Property Specifics
| Single Family | |
| — | |
| — | |
| 1951 | |
| Full | |
| — | |
| No | |
| 0.11 |
| Cook | |
| — | |
| — / Not Applicable | |
| None | |
| Lake Michigan | |
| Public Sewer | |
| 11172454 | |
| 15251190200000 |
Nearby Schools
| NAME: | DISTRICT: | DISTANCE: | |
|---|---|---|---|
|
Middle School
L J Hauser Junior High School |
96 | Not in DB | |
|
High School
Riverside Brookfield Twp Senior |
208 | Not in DB | |
Property History
| DATE: | EVENT: | PRICE: | SOURCE: |
|---|---|---|---|
| 16 Sep, 2021 | Sold | $415,000 | MRED MLS |
| 9 Aug, 2021 | Under contract | $415,000 | MRED MLS |
| 6 Aug, 2021 | Listed for sale | $415,000 | MRED MLS |
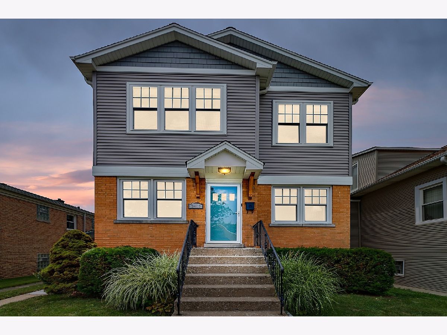
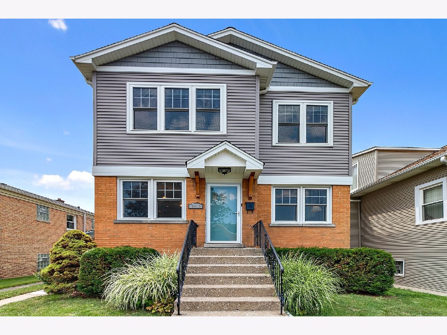
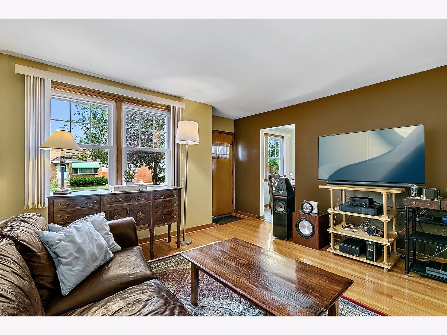
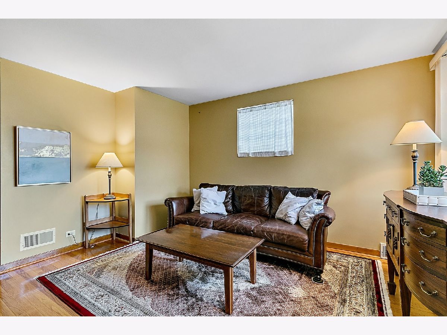
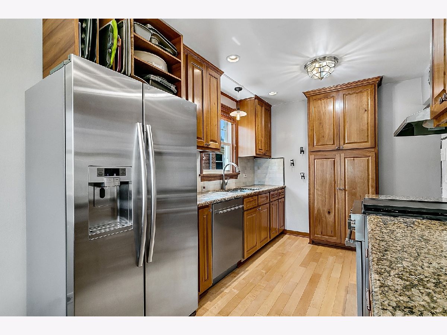
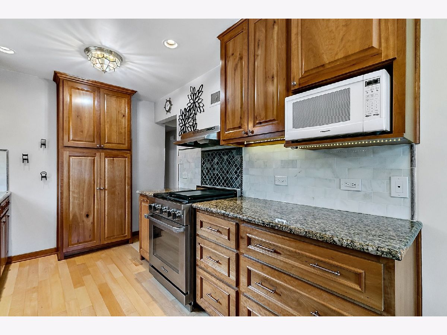
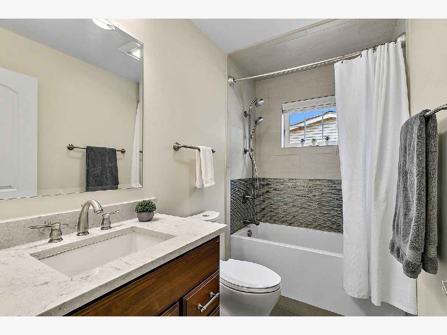
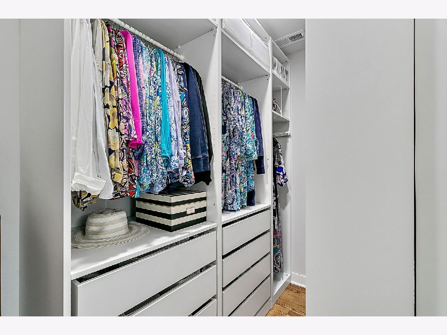
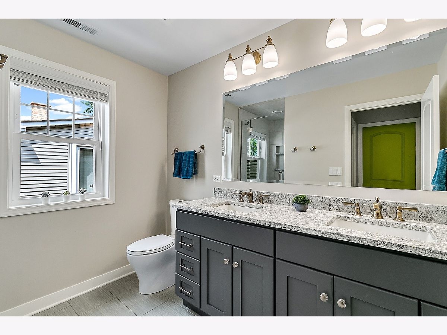
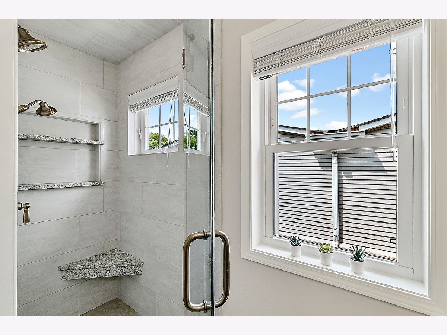
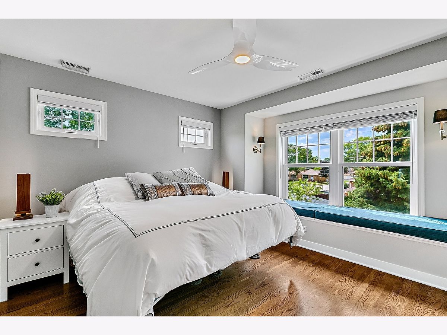
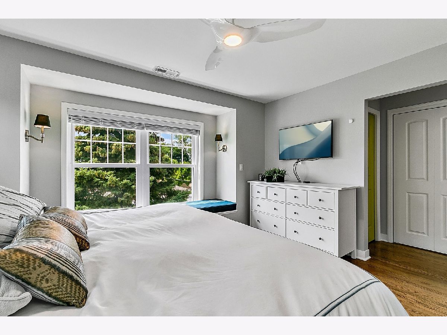
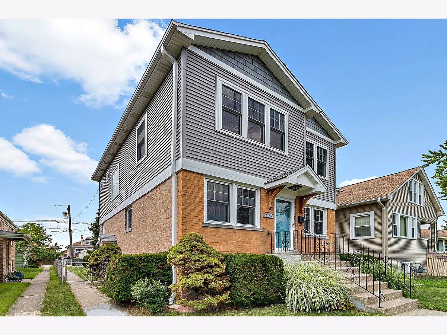
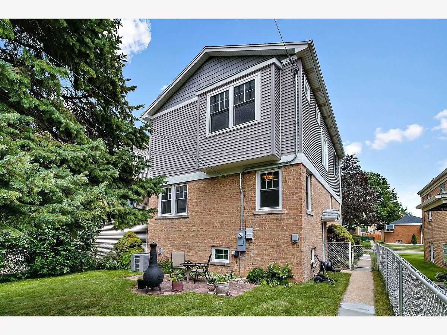
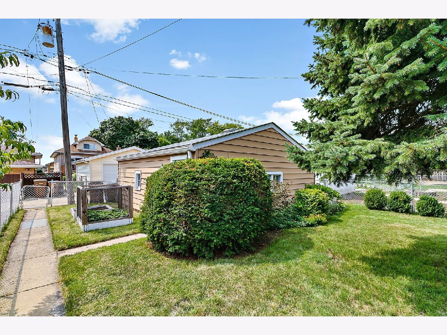
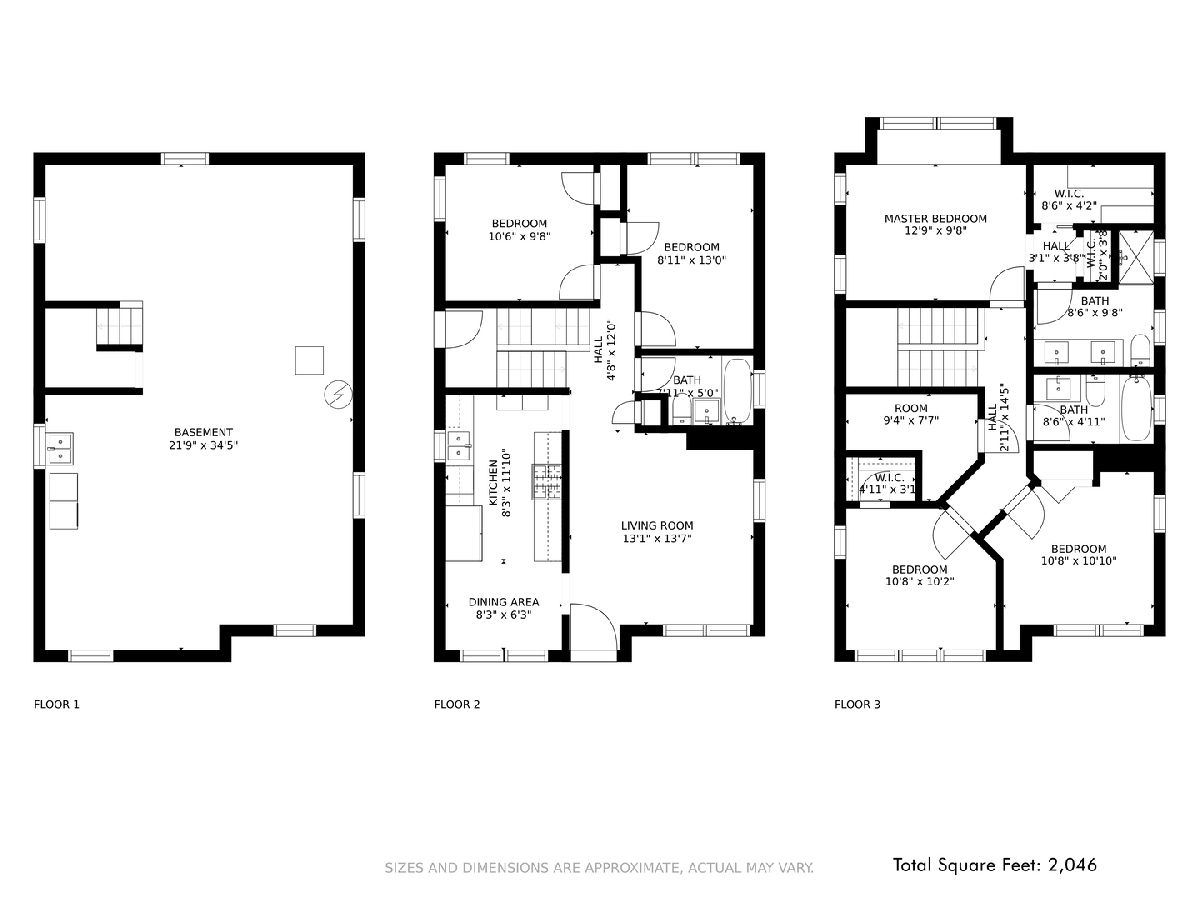
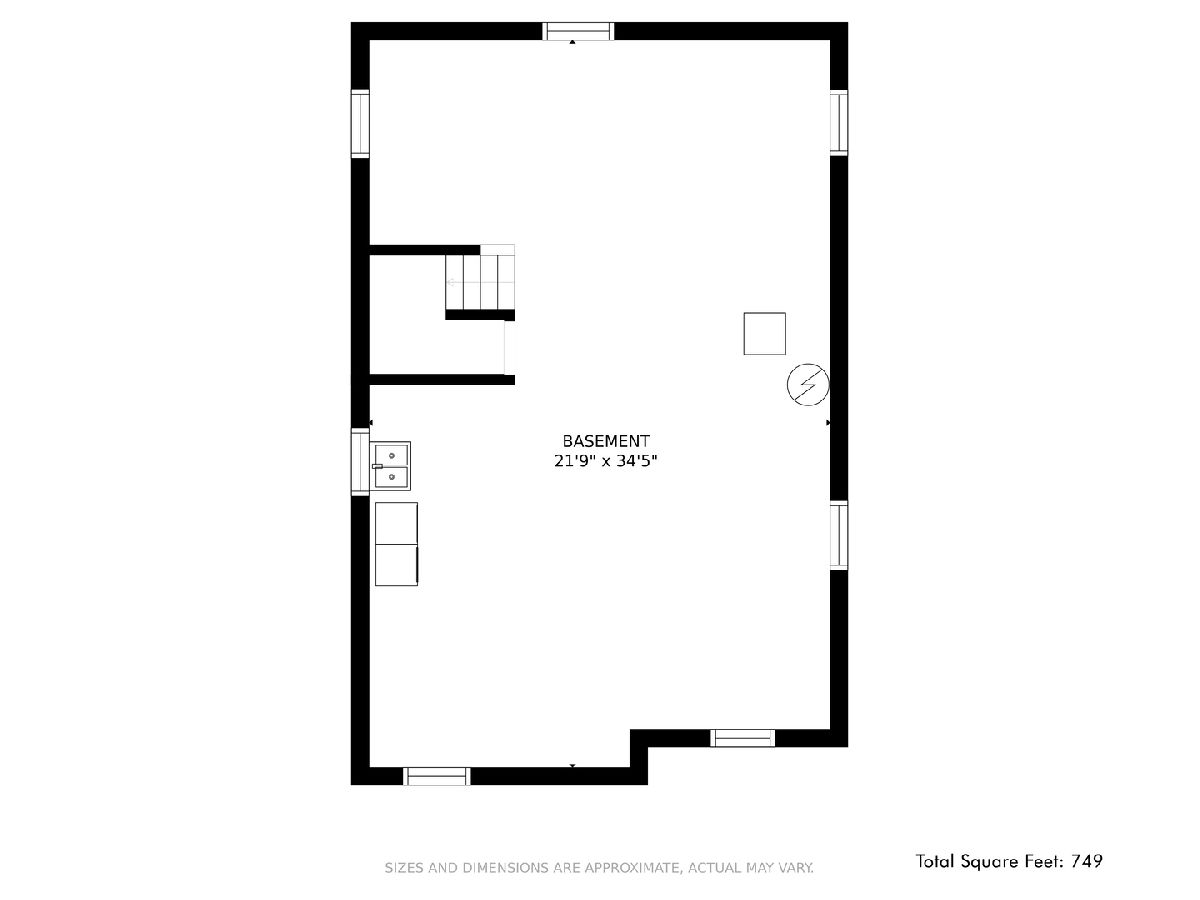
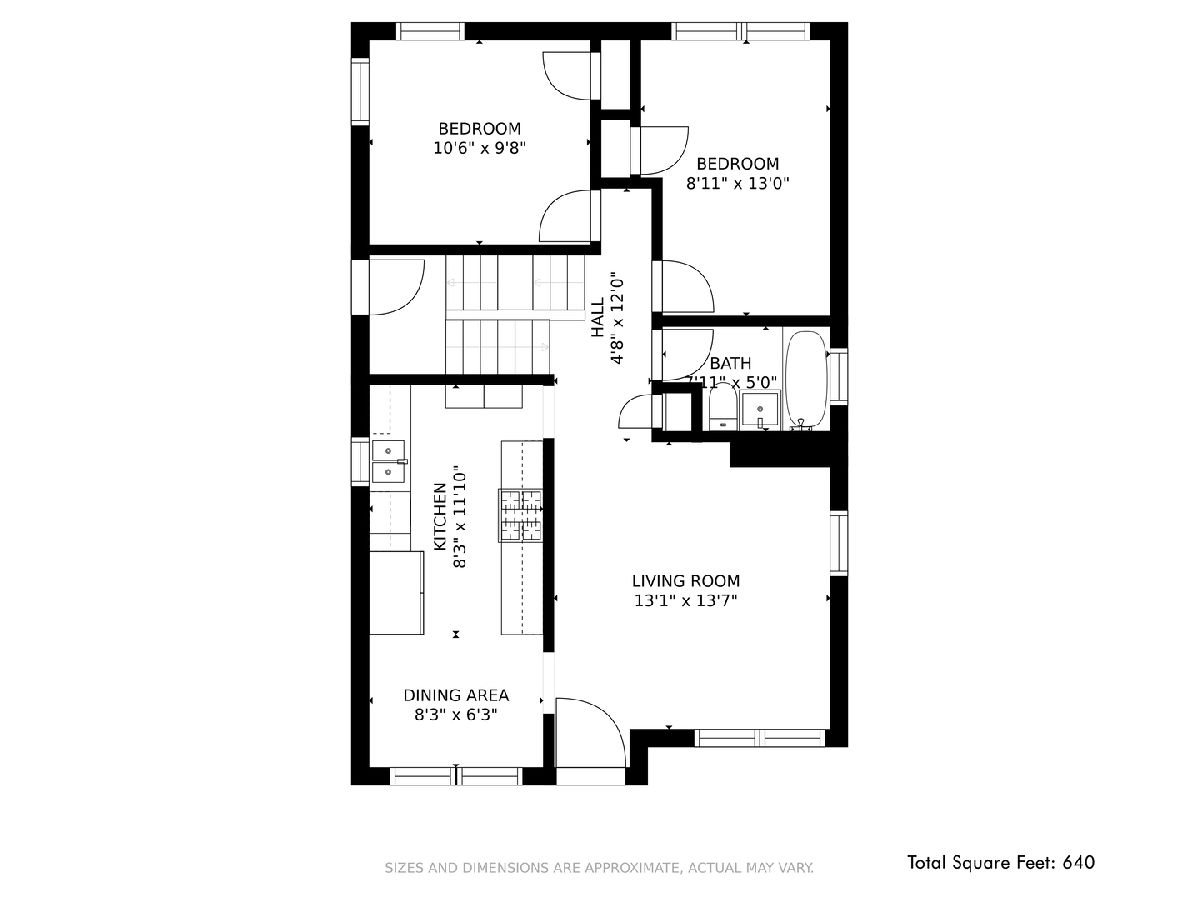
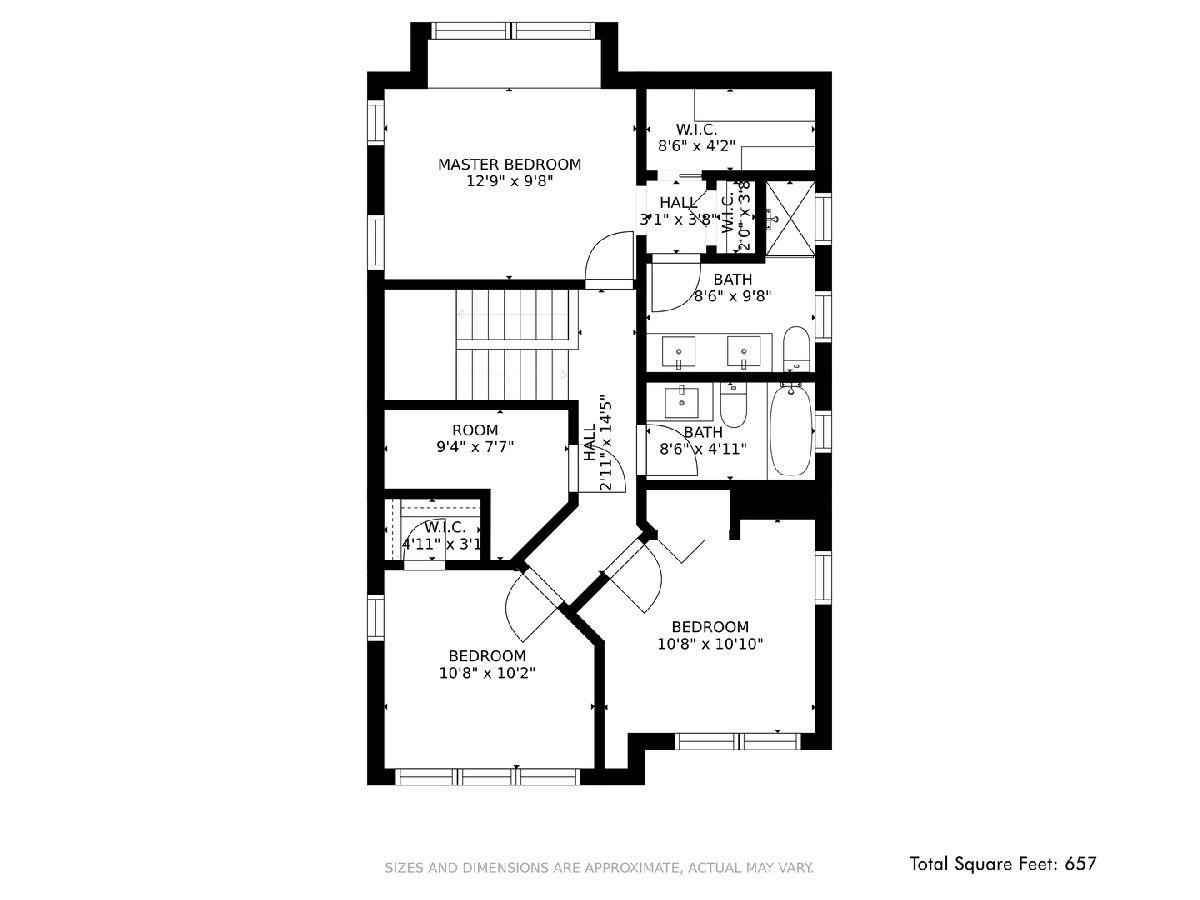
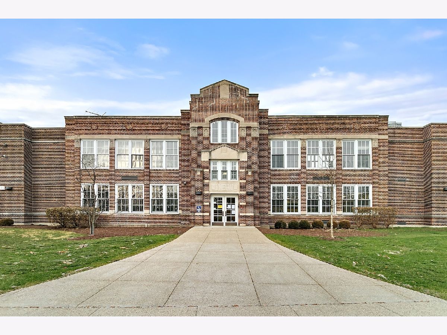
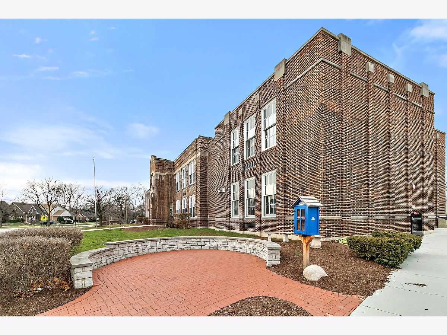
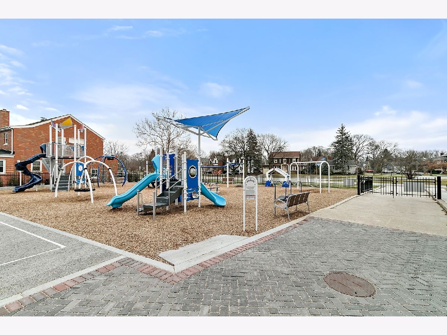
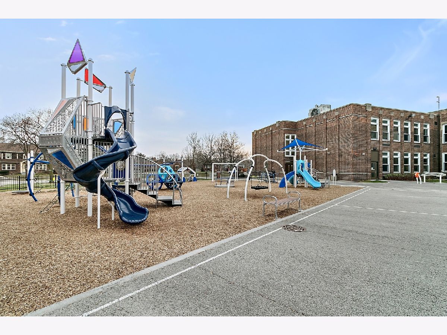
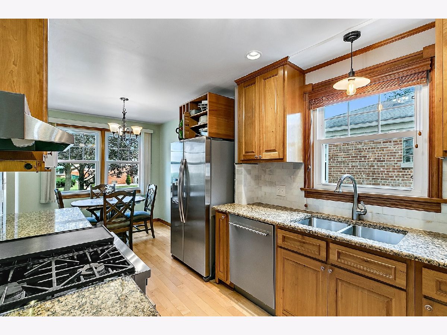
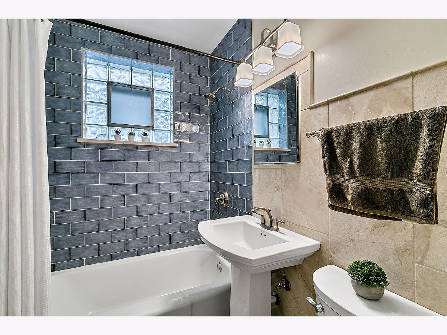
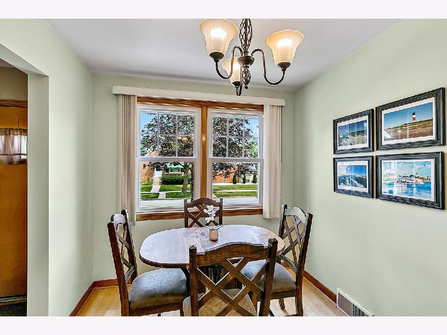
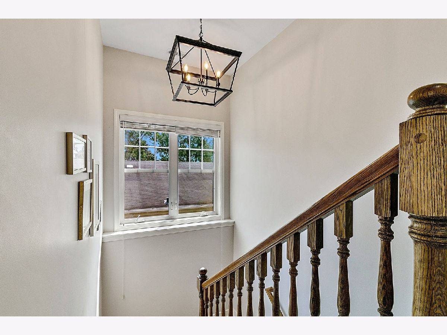
Room Specifics
Total Bedrooms: 5
Bedrooms Above Ground: 5
Bedrooms Below Ground: 0
Dimensions: —
Floor Type: Hardwood
Dimensions: —
Floor Type: Hardwood
Dimensions: —
Floor Type: Hardwood
Dimensions: —
Floor Type: —
Full Bathrooms: 3
Bathroom Amenities: Double Sink
Bathroom in Basement: 0
Rooms: Bedroom 5,Walk In Closet
Basement Description: Unfinished
Other Specifics
| 2 | |
| — | |
| Off Alley | |
| Patio | |
| — | |
| 37 X 125 | |
| — | |
| Full | |
| Hardwood Floors, First Floor Bedroom, First Floor Full Bath, Walk-In Closet(s) | |
| Range, Dishwasher, Refrigerator, Washer, Dryer, Range Hood | |
| Not in DB | |
| Park, Curbs, Sidewalks, Street Lights, Street Paved | |
| — | |
| — | |
| — |
Tax History
| Year | Property Taxes |
|---|---|
| 2021 | $5,522 |
Contact Agent
Nearby Similar Homes
Nearby Sold Comparables
Contact Agent
Listing Provided By
Coldwell Banker Realty


