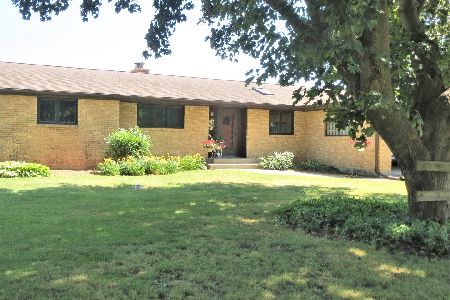2432 Shoreline Heights Road, Sterling, Illinois 61081
$235,000
|
Sold
|
|
| Status: | Closed |
| Sqft: | 1,800 |
| Cost/Sqft: | $150 |
| Beds: | 4 |
| Baths: | 3 |
| Year Built: | 1990 |
| Property Taxes: | $4,446 |
| Days On Market: | 4642 |
| Lot Size: | 0,00 |
Description
Spectacular river views! Open floor plan Oak cabinetry & newer flooring in kitchen. Fireplace & new carpet in living room. Full, finished walk-out lower level with family room, 4th bedroom or den/office, newer carpet & fresh paint. 13x24 deck off dining room & 12x8 deck off master bedroom. 21' above ground pool. 110' river frontage. 11x21 workshop attached to garage. Roof 2005, maintenance free exterior. A must see!
Property Specifics
| Single Family | |
| — | |
| Ranch | |
| 1990 | |
| Full | |
| — | |
| Yes | |
| — |
| Lee | |
| — | |
| 0 / Not Applicable | |
| None | |
| Private Well | |
| Septic-Private | |
| 08324770 | |
| 16071715101500 |
Property History
| DATE: | EVENT: | PRICE: | SOURCE: |
|---|---|---|---|
| 7 Oct, 2013 | Sold | $235,000 | MRED MLS |
| 27 Aug, 2013 | Under contract | $269,900 | MRED MLS |
| — | Last price change | $277,000 | MRED MLS |
| 24 Apr, 2013 | Listed for sale | $287,000 | MRED MLS |
Room Specifics
Total Bedrooms: 4
Bedrooms Above Ground: 4
Bedrooms Below Ground: 0
Dimensions: —
Floor Type: Carpet
Dimensions: —
Floor Type: Carpet
Dimensions: —
Floor Type: Carpet
Full Bathrooms: 3
Bathroom Amenities: —
Bathroom in Basement: 1
Rooms: Foyer
Basement Description: Finished
Other Specifics
| 2 | |
| Concrete Perimeter | |
| Concrete | |
| Deck, Patio, Above Ground Pool, Storms/Screens | |
| Lake Front | |
| 110X130 | |
| — | |
| Full | |
| Wood Laminate Floors, First Floor Full Bath | |
| Range, Dishwasher, Portable Dishwasher, Refrigerator | |
| Not in DB | |
| Pool, Water Rights, Street Paved | |
| — | |
| — | |
| Wood Burning |
Tax History
| Year | Property Taxes |
|---|---|
| 2013 | $4,446 |
Contact Agent
Nearby Similar Homes
Nearby Sold Comparables
Contact Agent
Listing Provided By
Re/Max Sauk Valley




