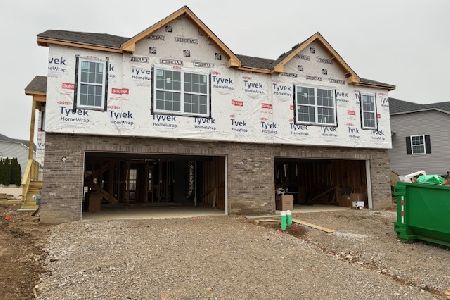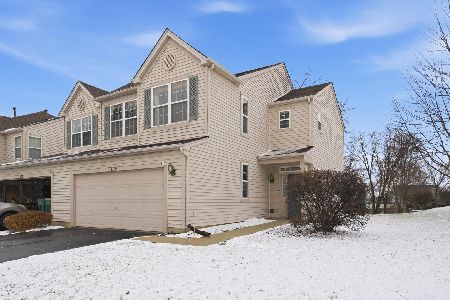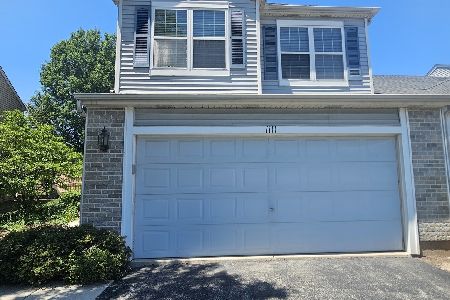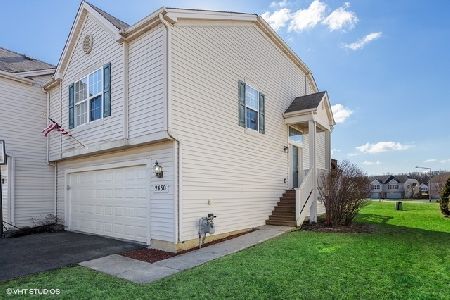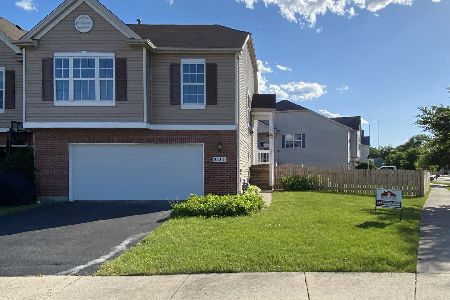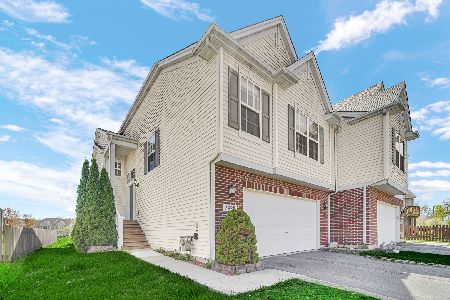2432 Timber Springs Drive, Joliet, Illinois 60432
$215,000
|
Sold
|
|
| Status: | Closed |
| Sqft: | 1,432 |
| Cost/Sqft: | $140 |
| Beds: | 2 |
| Baths: | 2 |
| Year Built: | 2006 |
| Property Taxes: | $4,657 |
| Days On Market: | 1772 |
| Lot Size: | 0,00 |
Description
SHOWINGS WILL BEGIN FRIDAY, 4/2. Come check out this BEAUTIFUL and spacious end-unit featuring a stunning walkout basement that flows into a large fenced-in yard. You do not want to miss this one! The main floor has an open concept layout with plenty of natural light. The kitchen displays 42-inch cabinets and glass tile backsplash. The basement has been UPDATED with gorgeous new floors, a shiplap accent wall, and has a full bathroom. You could easily use this space as a third bedroom if needed. The attached 2.5 car garage gives you a lot of room for extra storage. There is nothing to do but move in and start enjoying it! Location is in a very desirable subdivision (Neufairfield) with New Lenox Elementary schools.
Property Specifics
| Condos/Townhomes | |
| 2 | |
| — | |
| 2006 | |
| Walkout | |
| — | |
| No | |
| — |
| Will | |
| Neufairfield | |
| 180 / Annual | |
| Insurance | |
| Public | |
| Public Sewer | |
| 11036147 | |
| 1508063050060000 |
Property History
| DATE: | EVENT: | PRICE: | SOURCE: |
|---|---|---|---|
| 15 Apr, 2015 | Listed for sale | $0 | MRED MLS |
| 1 Apr, 2016 | Sold | $165,500 | MRED MLS |
| 18 Feb, 2016 | Under contract | $169,999 | MRED MLS |
| 21 Dec, 2015 | Listed for sale | $169,999 | MRED MLS |
| 1 Jun, 2021 | Sold | $215,000 | MRED MLS |
| 4 Apr, 2021 | Under contract | $200,000 | MRED MLS |
| 29 Mar, 2021 | Listed for sale | $200,000 | MRED MLS |
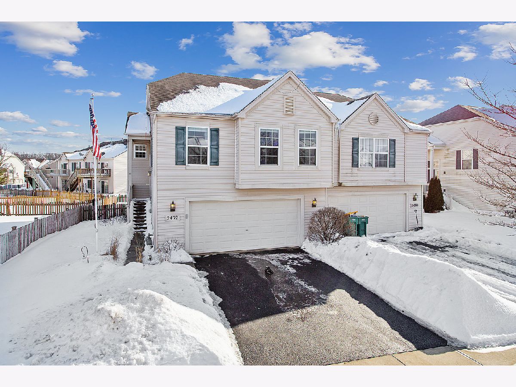
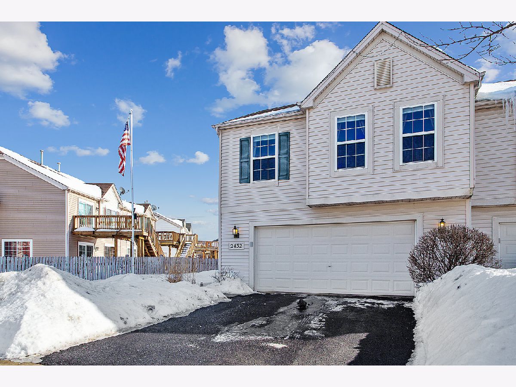
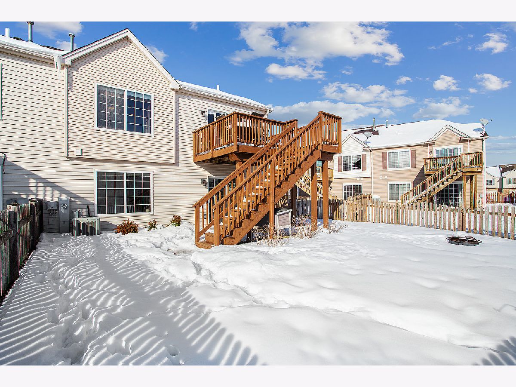
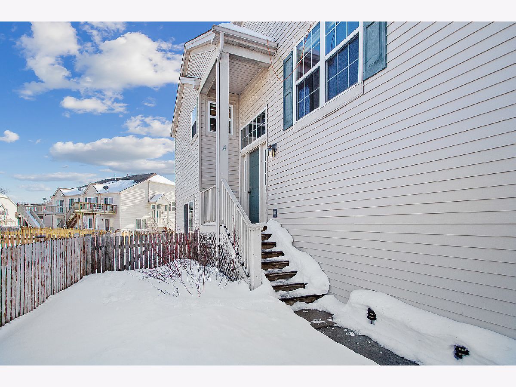
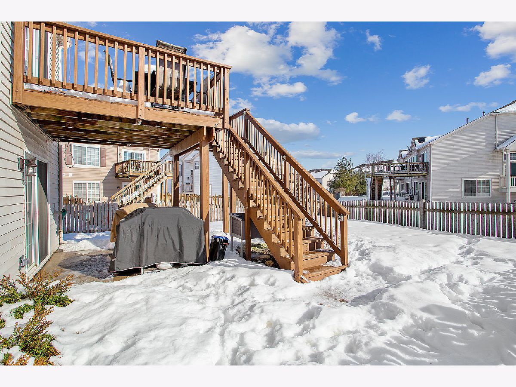
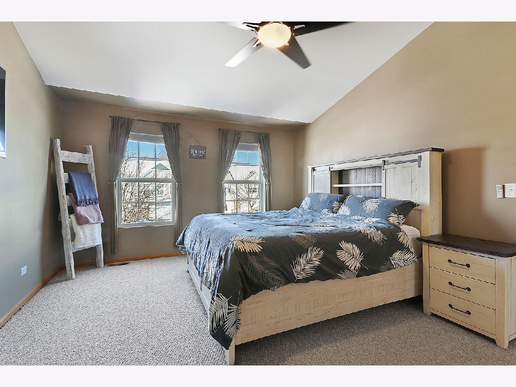
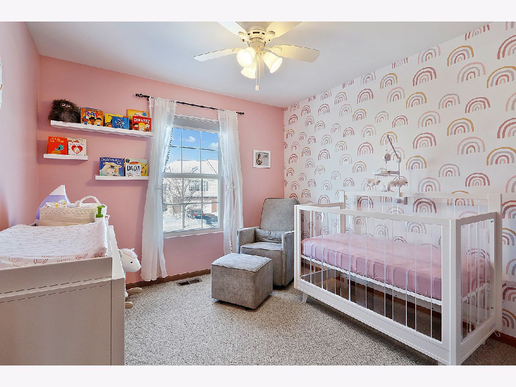
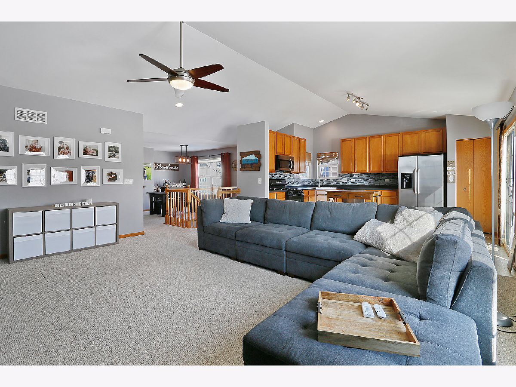
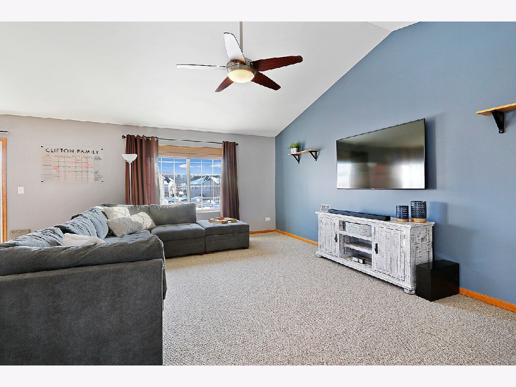
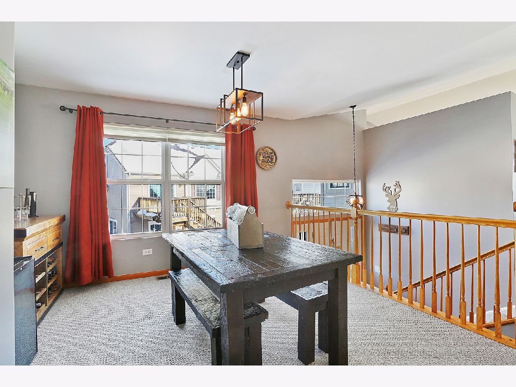
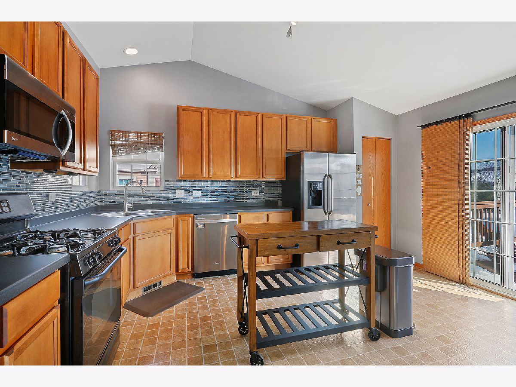
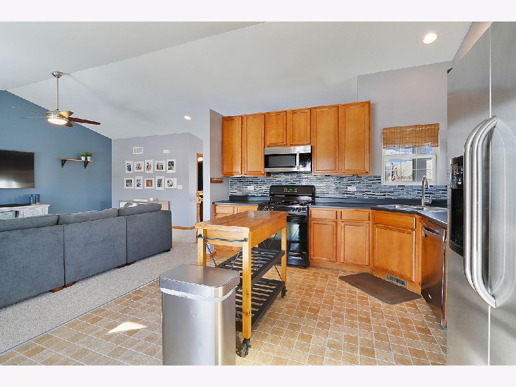
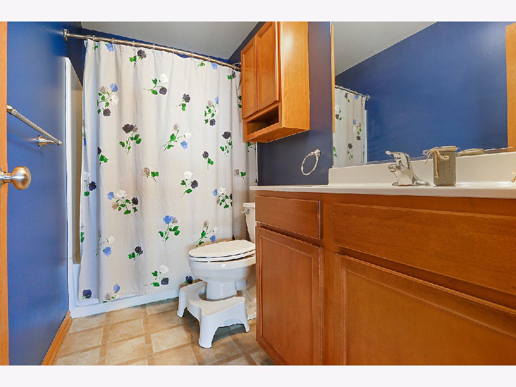
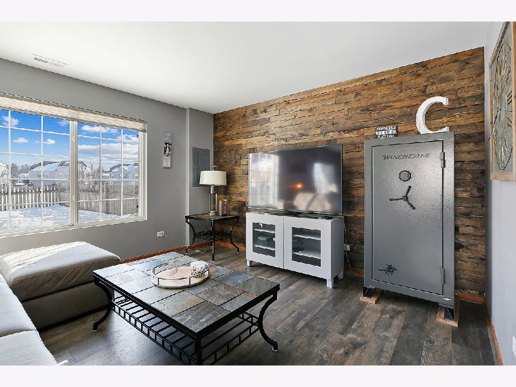
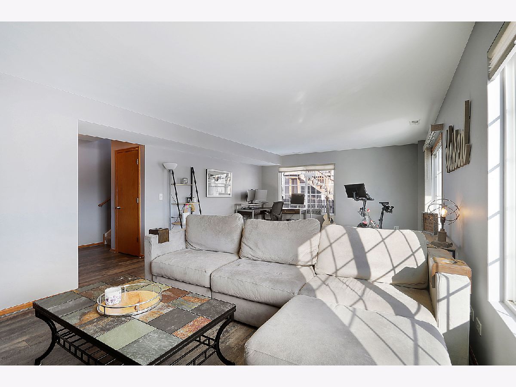
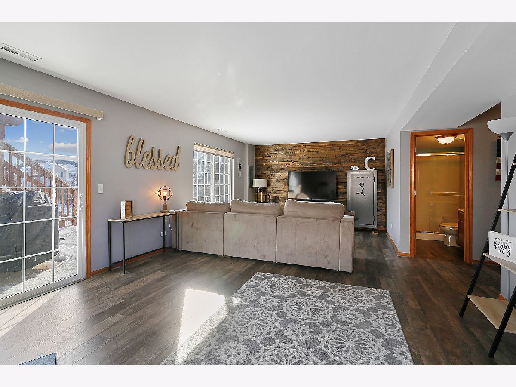
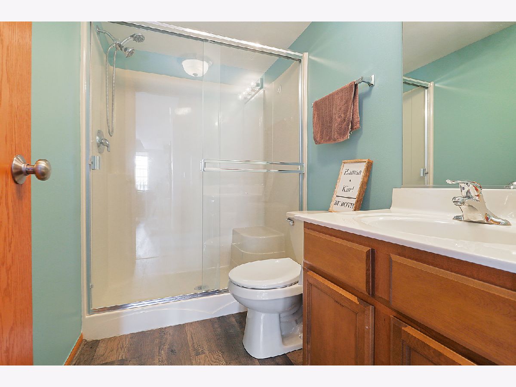
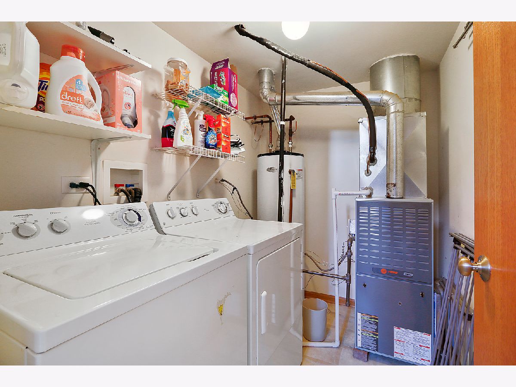
Room Specifics
Total Bedrooms: 2
Bedrooms Above Ground: 2
Bedrooms Below Ground: 0
Dimensions: —
Floor Type: Carpet
Full Bathrooms: 2
Bathroom Amenities: —
Bathroom in Basement: 1
Rooms: Foyer
Basement Description: Finished
Other Specifics
| 2.5 | |
| Concrete Perimeter | |
| Asphalt | |
| Deck, Patio, End Unit | |
| Fenced Yard | |
| 42X107 | |
| — | |
| None | |
| — | |
| Range, Dishwasher, Refrigerator, Washer, Dryer, Stainless Steel Appliance(s) | |
| Not in DB | |
| — | |
| — | |
| — | |
| — |
Tax History
| Year | Property Taxes |
|---|---|
| 2016 | $4,292 |
| 2021 | $4,657 |
Contact Agent
Nearby Similar Homes
Nearby Sold Comparables
Contact Agent
Listing Provided By
Village Realty, Inc.

