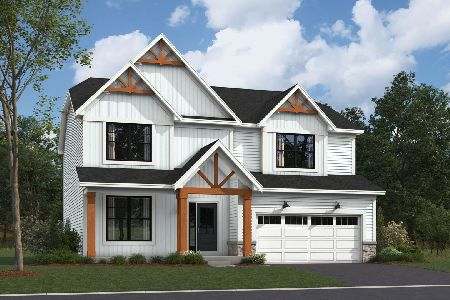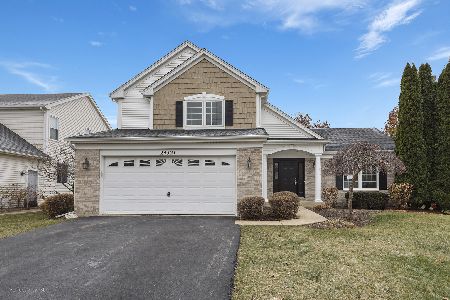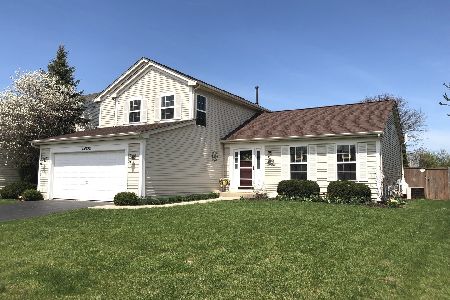24320 Pear Tree Way, Plainfield, Illinois 60585
$247,500
|
Sold
|
|
| Status: | Closed |
| Sqft: | 0 |
| Cost/Sqft: | — |
| Beds: | 3 |
| Baths: | 3 |
| Year Built: | 2001 |
| Property Taxes: | $6,488 |
| Days On Market: | 3520 |
| Lot Size: | 0,00 |
Description
Move in ready, bright and clean quad-level located across from playground and faces the back of Heritage Grove Middle School, so no one is across the street from you. Open floor plan with vaulted ceilings, eat-in kitchen upgraded with granite counter-tops, stainless steel appliances and 42" upper cabinets; formal living and dining room on main level; a few steps down to good size family room with large windows providing plentry of natural lighting, plus 1/2 bath and laundry room; a few steps up to master suite with walk-in closet, vaulted ceiling; master bath has tile floor & shower, double sink vanity; two guest bedrooms, one with walk in closet; sliding glass doors from breakfast take you to a huge privacy fenced backyard & good size concrete patio; there's a good 30' easement between homes in back, so your neighbor is not in your backyard; sub-basement is unfinished. water softener hasn't been used- as is; walking distance to middle school. 10+
Property Specifics
| Single Family | |
| — | |
| Quad Level | |
| 2001 | |
| Partial | |
| POPLAR | |
| No | |
| — |
| Will | |
| Heritage Meadows | |
| 138 / Not Applicable | |
| Other | |
| Lake Michigan | |
| Public Sewer | |
| 09254980 | |
| 0701284060070000 |
Nearby Schools
| NAME: | DISTRICT: | DISTANCE: | |
|---|---|---|---|
|
Grade School
Freedom Elementary School |
202 | — | |
|
Middle School
Heritage Grove Middle School |
202 | Not in DB | |
|
High School
Plainfield North High School |
202 | Not in DB | |
Property History
| DATE: | EVENT: | PRICE: | SOURCE: |
|---|---|---|---|
| 28 Jul, 2016 | Sold | $247,500 | MRED MLS |
| 13 Jun, 2016 | Under contract | $244,900 | MRED MLS |
| 11 Jun, 2016 | Listed for sale | $244,900 | MRED MLS |
Room Specifics
Total Bedrooms: 3
Bedrooms Above Ground: 3
Bedrooms Below Ground: 0
Dimensions: —
Floor Type: Carpet
Dimensions: —
Floor Type: Carpet
Full Bathrooms: 3
Bathroom Amenities: —
Bathroom in Basement: 0
Rooms: Breakfast Room
Basement Description: Unfinished,Sub-Basement
Other Specifics
| 2 | |
| Concrete Perimeter | |
| Asphalt | |
| — | |
| Fenced Yard | |
| 63 X 136 | |
| — | |
| Full | |
| Vaulted/Cathedral Ceilings, Wood Laminate Floors | |
| Range, Dishwasher, Refrigerator, Washer, Dryer, Disposal, Stainless Steel Appliance(s) | |
| Not in DB | |
| Sidewalks, Street Lights, Street Paved | |
| — | |
| — | |
| — |
Tax History
| Year | Property Taxes |
|---|---|
| 2016 | $6,488 |
Contact Agent
Nearby Sold Comparables
Contact Agent
Listing Provided By
Coldwell Banker Honig-Bell






