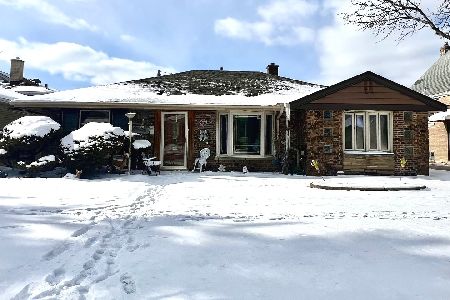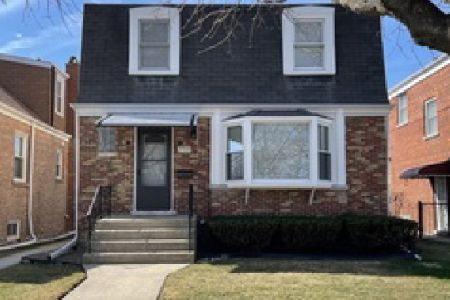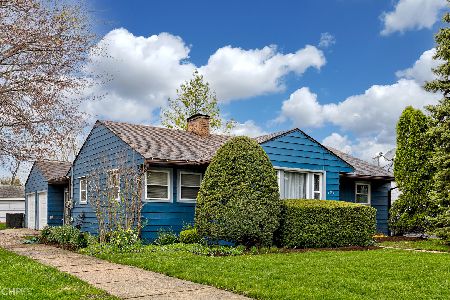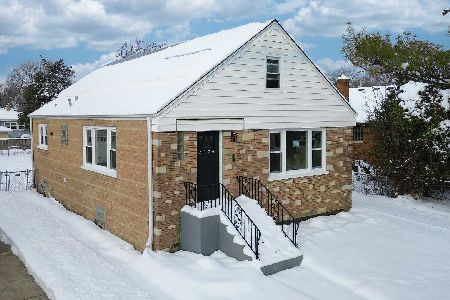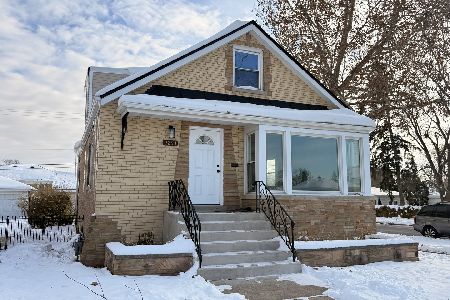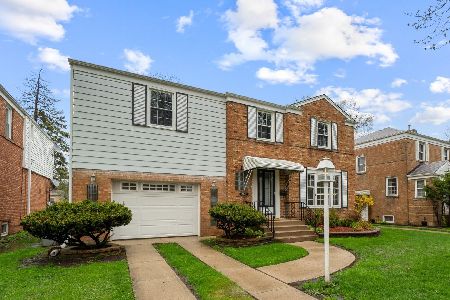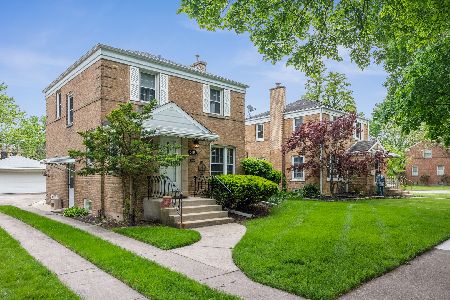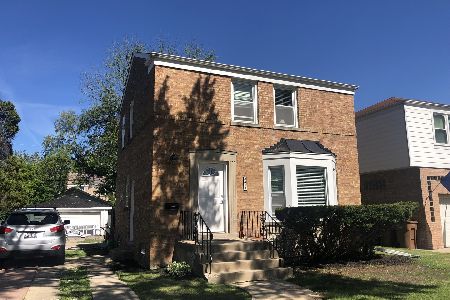2433 8th Avenue, North Riverside, Illinois 60546
$257,500
|
Sold
|
|
| Status: | Closed |
| Sqft: | 2,206 |
| Cost/Sqft: | $127 |
| Beds: | 4 |
| Baths: | 3 |
| Year Built: | 1956 |
| Property Taxes: | $5,790 |
| Days On Market: | 2384 |
| Lot Size: | 0,15 |
Description
Very spacious brick Georgian in great North Riverside location. Second floor has 3 large bedrooms with double closets, plus master with 3 closets, 2 full ceramic bathrooms, plus a sitting room with sliding doors leading to deck above the garage. Living room and formal dining room with hardwood floors White, wood cabinet kitchen, recessed lighting, marble counter tops. First floor family room off kitchen, plus and office area. Currently washer/dryer on first floor. Basement is semi finished. Huge beautiful yard lots of trees and foliage plus a deck off the back. 2 car attached garage. This home is charming, must see!
Property Specifics
| Single Family | |
| — | |
| Georgian | |
| 1956 | |
| Full | |
| — | |
| No | |
| 0.15 |
| Cook | |
| — | |
| 0 / Not Applicable | |
| None | |
| Lake Michigan | |
| Public Sewer | |
| 10467773 | |
| 15261170160000 |
Property History
| DATE: | EVENT: | PRICE: | SOURCE: |
|---|---|---|---|
| 27 Sep, 2019 | Sold | $257,500 | MRED MLS |
| 13 Aug, 2019 | Under contract | $279,900 | MRED MLS |
| 29 Jul, 2019 | Listed for sale | $279,900 | MRED MLS |
Room Specifics
Total Bedrooms: 4
Bedrooms Above Ground: 4
Bedrooms Below Ground: 0
Dimensions: —
Floor Type: —
Dimensions: —
Floor Type: —
Dimensions: —
Floor Type: —
Full Bathrooms: 3
Bathroom Amenities: —
Bathroom in Basement: 0
Rooms: Office,Sitting Room
Basement Description: Partially Finished
Other Specifics
| 2 | |
| — | |
| — | |
| Deck | |
| — | |
| 6700 | |
| — | |
| None | |
| — | |
| Range, Microwave, Dishwasher, Refrigerator, Washer, Dryer | |
| Not in DB | |
| — | |
| — | |
| — | |
| — |
Tax History
| Year | Property Taxes |
|---|---|
| 2019 | $5,790 |
Contact Agent
Nearby Similar Homes
Nearby Sold Comparables
Contact Agent
Listing Provided By
Century 21 Affiliated

