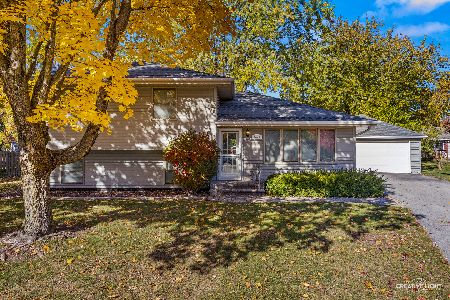2433 Flambeau Drive, Naperville, Illinois 60564
$331,000
|
Sold
|
|
| Status: | Closed |
| Sqft: | 2,106 |
| Cost/Sqft: | $166 |
| Beds: | 4 |
| Baths: | 3 |
| Year Built: | 1981 |
| Property Taxes: | $6,138 |
| Days On Market: | 6800 |
| Lot Size: | 0,00 |
Description
This home feels like new! Beautiful two-story home with many updates. Kitchen was renovated with Maple Cabinets. Freshly painted with newer carpet. Generous Family Room with Fireplace opens to Kitchen, Atrium Door leads to Paver Patio and Large Yard. White doors and trim. Neutrally decorated, Light and Bright. Newer Roof, Mechanicals and Appliances. Laundry can be moved back to first floor. **Early Possession**
Property Specifics
| Single Family | |
| — | |
| — | |
| 1981 | |
| — | |
| — | |
| No | |
| — |
| Will | |
| Springbrook Crossing | |
| 0 / Not Applicable | |
| — | |
| — | |
| — | |
| 06540512 | |
| 0701022110080000 |
Nearby Schools
| NAME: | DISTRICT: | DISTANCE: | |
|---|---|---|---|
|
Grade School
Clow Elementary School |
204 | — | |
|
Middle School
Gregory Middle School |
204 | Not in DB | |
|
High School
Neuqua Valley High School |
204 | Not in DB | |
Property History
| DATE: | EVENT: | PRICE: | SOURCE: |
|---|---|---|---|
| 9 Aug, 2007 | Sold | $331,000 | MRED MLS |
| 23 Jul, 2007 | Under contract | $349,900 | MRED MLS |
| 5 Jun, 2007 | Listed for sale | $349,900 | MRED MLS |
Room Specifics
Total Bedrooms: 4
Bedrooms Above Ground: 4
Bedrooms Below Ground: 0
Dimensions: —
Floor Type: —
Dimensions: —
Floor Type: —
Dimensions: —
Floor Type: —
Full Bathrooms: 3
Bathroom Amenities: —
Bathroom in Basement: 0
Rooms: —
Basement Description: —
Other Specifics
| 2 | |
| — | |
| — | |
| — | |
| — | |
| 76X143X120X125 | |
| — | |
| — | |
| — | |
| — | |
| Not in DB | |
| — | |
| — | |
| — | |
| — |
Tax History
| Year | Property Taxes |
|---|---|
| 2007 | $6,138 |
Contact Agent
Nearby Similar Homes
Nearby Sold Comparables
Contact Agent
Listing Provided By
RE/MAX Action







