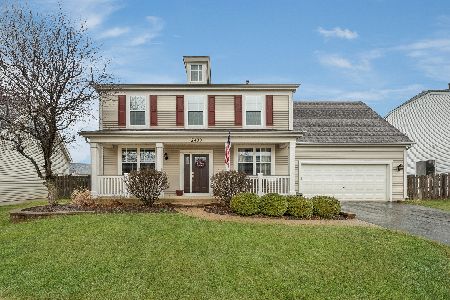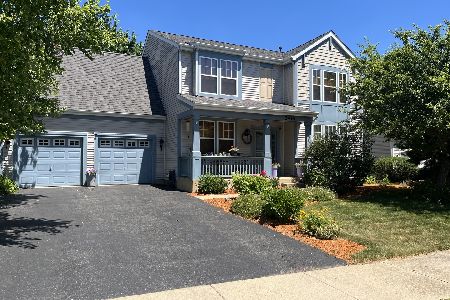2433 Geneva Lane, Montgomery, Illinois 60538
$385,000
|
Sold
|
|
| Status: | Closed |
| Sqft: | 2,219 |
| Cost/Sqft: | $174 |
| Beds: | 5 |
| Baths: | 3 |
| Year Built: | 2003 |
| Property Taxes: | $8,378 |
| Days On Market: | 702 |
| Lot Size: | 0,21 |
Description
Welcome to your dream home! This stunningly updated residence in Montgomery Crossing boasts five bedrooms, a finished basement, a fully fenced backyard, and falls within the coveted Oswego school district. Spanning three levels, the home offers nearly 3,000 square feet of meticulously designed living space. Step inside and discover a thoughtfully planned layout, featuring a private main floor office space with elegant French doors, a contemporary kitchen that seamlessly connects to the family room and breakfast area. The second floor hosts five generously sized bedrooms with ample closet space and abundant storage options throughout. Luxury abounds with heated floors in the primary bathroom, exquisite crown molding, hand-scraped hardwood floors, and 9 foot ceilings are some of the unique character traits that set this home apart. Enjoy the beauty of sunsets from your brick paver patio and relish the warmth of a close-knit community with friendly neighbors. Recent updates include a brand new water heater (2024), a new furnace equipped with a built-in UV light (Dec 2019), and a newer roof (2017). The kitchen underwent a stylish transformation last year, featuring new stainless steel appliances, solid surface counters with a built-in sink, glass tile backsplash, overhead, and cabinet lighting. The entire home was illuminated with new lighting fixtures, and the main floor laundry now boasts state-of-the-art Samsung Washer and Dryer. Situated in a special neighborhood close to parks, trails, and schools, this home offers both tranquility with nearby open spaces and convenience with the Orchard Road corridor just minutes away, providing a plethora of shopping and dining options. Take comfort in your investment, as there are NO SSA and NO HOA fees, allowing you to keep monthly payments low. Your dream home awaits!
Property Specifics
| Single Family | |
| — | |
| — | |
| 2003 | |
| — | |
| — | |
| No | |
| 0.21 |
| Kendall | |
| Montgomery Crossings | |
| — / Not Applicable | |
| — | |
| — | |
| — | |
| 11982398 | |
| 0202483009 |
Nearby Schools
| NAME: | DISTRICT: | DISTANCE: | |
|---|---|---|---|
|
Grade School
Lakewood Creek Elementary School |
308 | — | |
|
Middle School
Thompson Junior High School |
308 | Not in DB | |
|
High School
Oswego High School |
308 | Not in DB | |
Property History
| DATE: | EVENT: | PRICE: | SOURCE: |
|---|---|---|---|
| 21 Apr, 2020 | Sold | $279,900 | MRED MLS |
| 21 Mar, 2020 | Under contract | $279,900 | MRED MLS |
| 19 Mar, 2020 | Listed for sale | $279,900 | MRED MLS |
| 28 Mar, 2024 | Sold | $385,000 | MRED MLS |
| 22 Feb, 2024 | Under contract | $385,000 | MRED MLS |
| 15 Feb, 2024 | Listed for sale | $385,000 | MRED MLS |

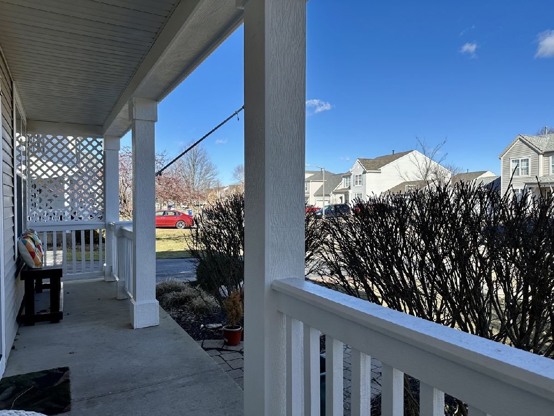
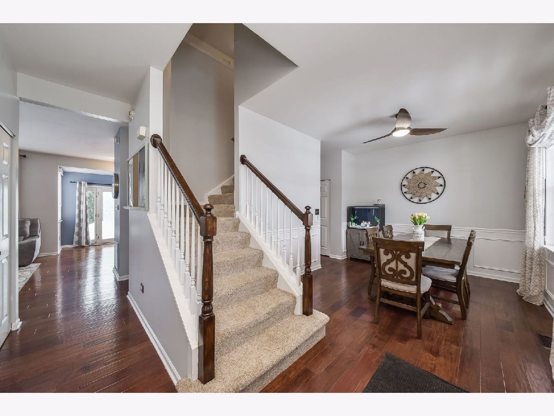
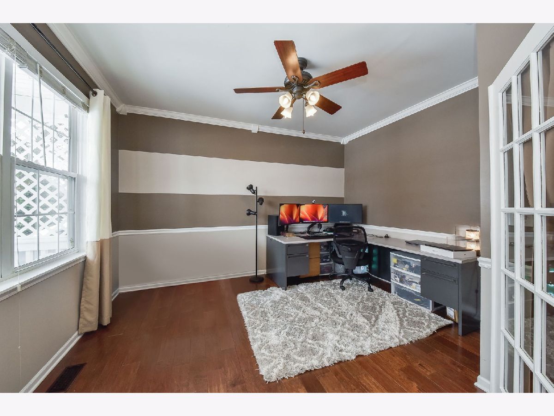
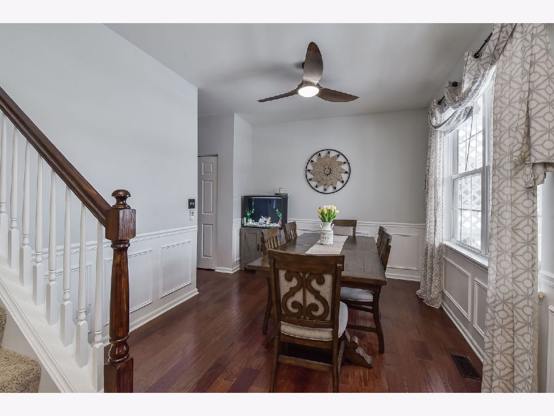
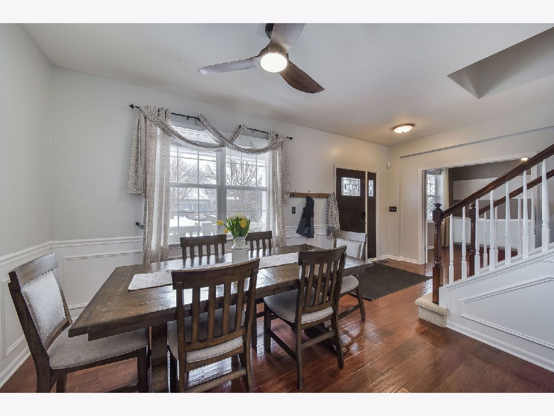

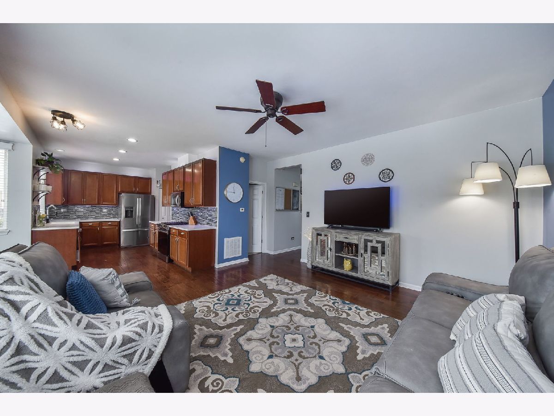


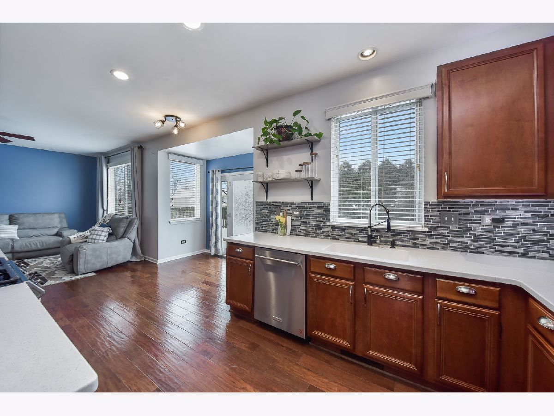
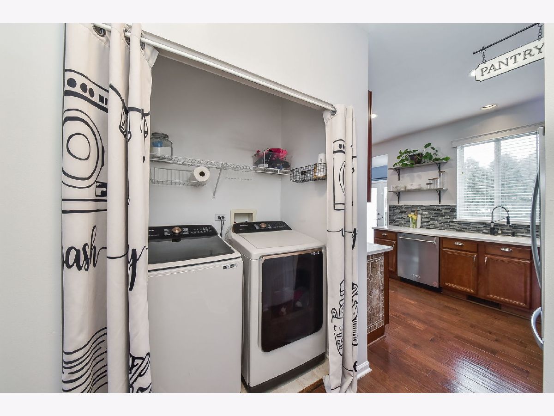
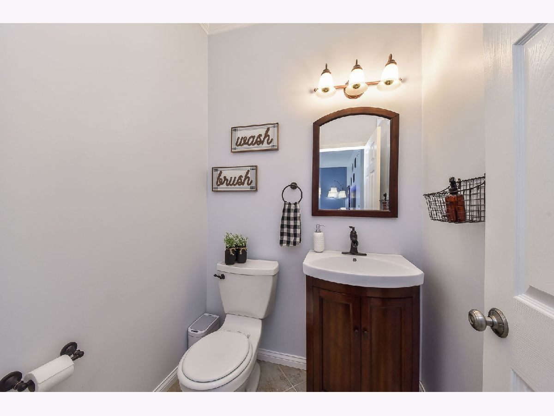
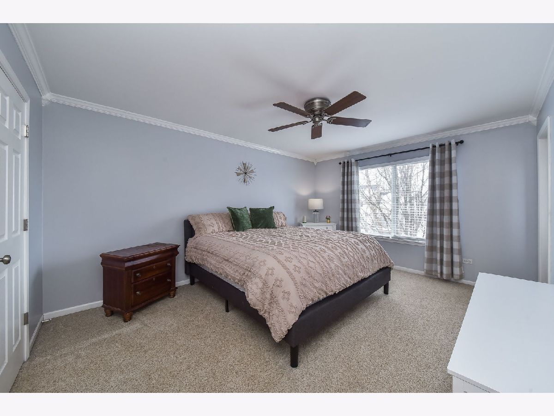


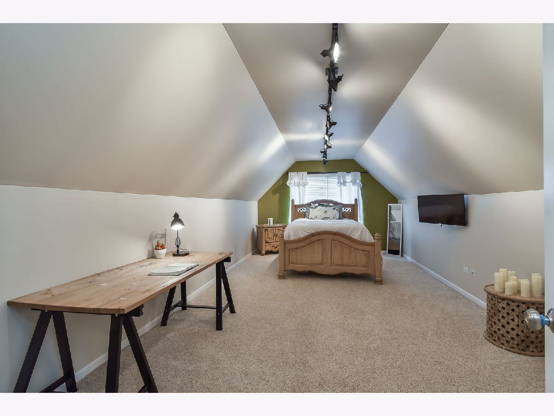



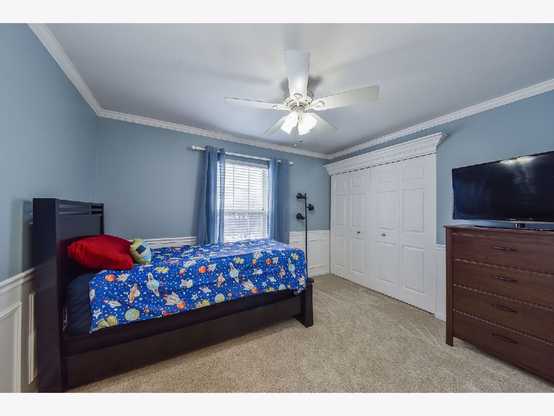

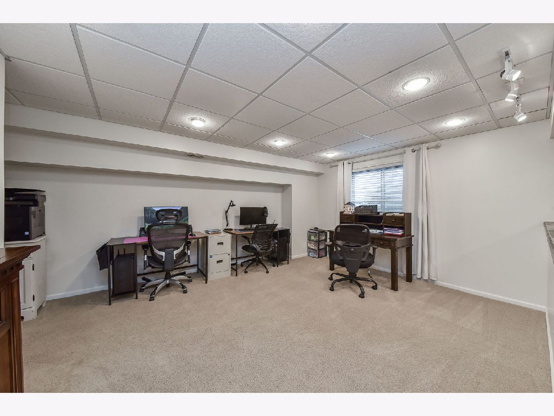


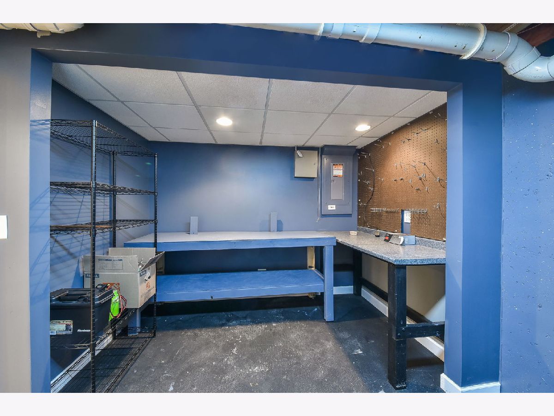



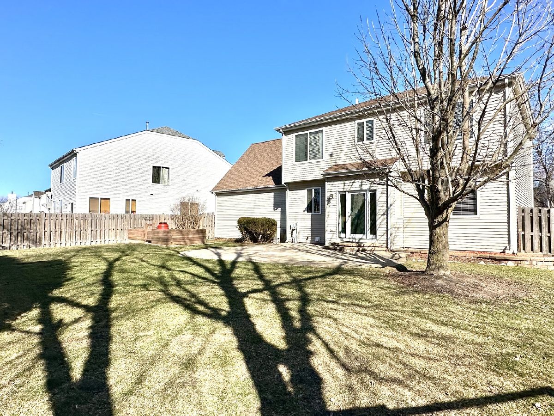
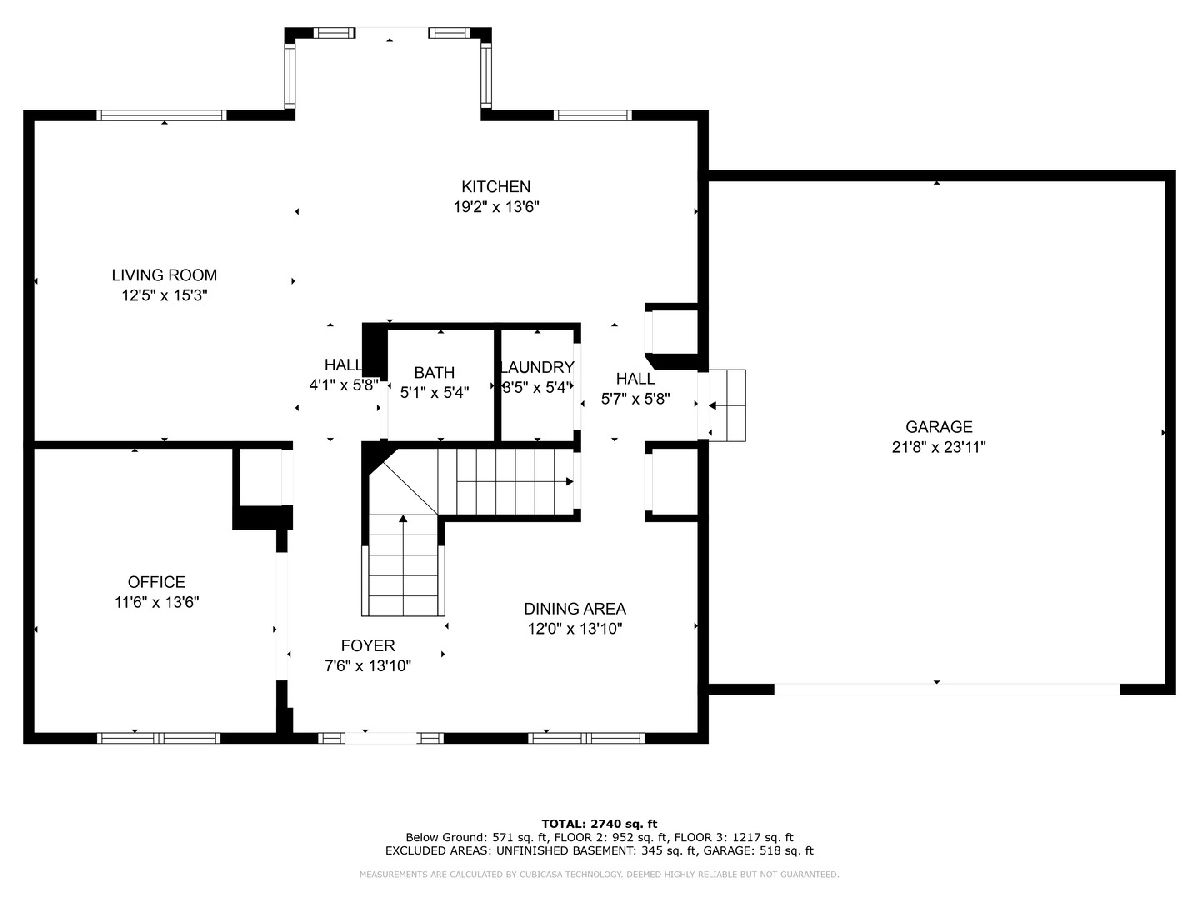


Room Specifics
Total Bedrooms: 5
Bedrooms Above Ground: 5
Bedrooms Below Ground: 0
Dimensions: —
Floor Type: —
Dimensions: —
Floor Type: —
Dimensions: —
Floor Type: —
Dimensions: —
Floor Type: —
Full Bathrooms: 3
Bathroom Amenities: —
Bathroom in Basement: 0
Rooms: —
Basement Description: Finished,Egress Window
Other Specifics
| 2 | |
| — | |
| Asphalt | |
| — | |
| — | |
| 66X120X83X118 | |
| Unfinished | |
| — | |
| — | |
| — | |
| Not in DB | |
| — | |
| — | |
| — | |
| — |
Tax History
| Year | Property Taxes |
|---|---|
| 2020 | $7,704 |
| 2024 | $8,378 |
Contact Agent
Nearby Similar Homes
Nearby Sold Comparables
Contact Agent
Listing Provided By
john greene, Realtor




