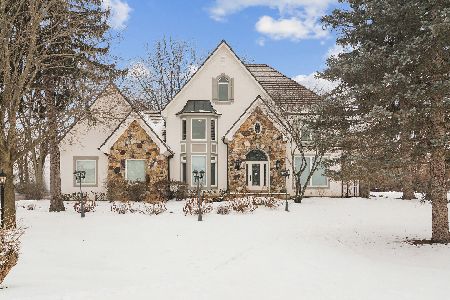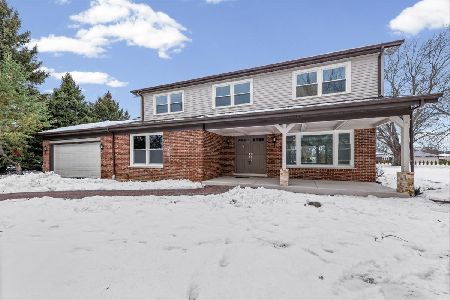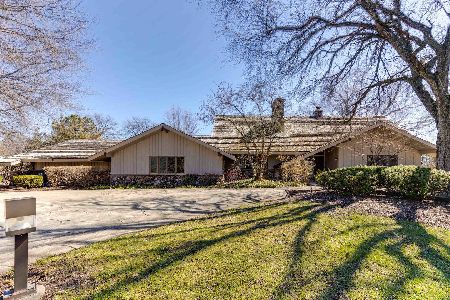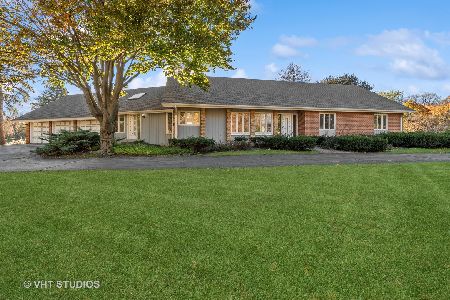2433 Lexington Drive, Long Grove, Illinois 60047
$580,000
|
Sold
|
|
| Status: | Closed |
| Sqft: | 3,400 |
| Cost/Sqft: | $176 |
| Beds: | 3 |
| Baths: | 4 |
| Year Built: | 1964 |
| Property Taxes: | $15,085 |
| Days On Market: | 1968 |
| Lot Size: | 0,93 |
Description
Fore! Or just sit and look out from this amazing 1-story property with sweeping golf course views, Immaculately maintained, ultra upgraded, CUSTOM RANCH with a highly functional, open floor plan, one of the most beautiful lots in Country Club Estates . IMPROVEMENTS / UPDATES 1.Updated kitchen,Baths, Flooring,Interior & Exterior lighting, Window Treatments,2.All New Pella Windows,Sliding Doors,Exterior Entrance Doors 2010. 3. New Windows in Sun room 2019. 4.New Roof and Oversized Gutters 2014. 5. New asphalt driveway 2012. 6.New Traine Furnace and AC 2012. 7. New Attic R30 Fiberglass Insulation. 8.All New landscaping, Ornamental Entrance Metalwork, Patio Fencing. 9. Perma Seal Basement with 2 Sump Pro backup sump pump systems and environmental vinyl encapsulated crawl space. Relax on the large patio and take in these majestic views, so tranquil!
Property Specifics
| Single Family | |
| — | |
| Ranch | |
| 1964 | |
| Partial | |
| RANCH | |
| No | |
| 0.93 |
| Lake | |
| Country Club Estates | |
| 50 / Annual | |
| Other | |
| Private Well | |
| Septic-Private | |
| 10895480 | |
| 14362010080000 |
Nearby Schools
| NAME: | DISTRICT: | DISTANCE: | |
|---|---|---|---|
|
Grade School
Kildeer Countryside Elementary S |
96 | — | |
|
Middle School
Woodlawn Middle School |
96 | Not in DB | |
|
High School
Adlai E Stevenson High School |
125 | Not in DB | |
Property History
| DATE: | EVENT: | PRICE: | SOURCE: |
|---|---|---|---|
| 10 Jun, 2010 | Sold | $425,000 | MRED MLS |
| 13 May, 2010 | Under contract | $500,000 | MRED MLS |
| 23 Apr, 2010 | Listed for sale | $500,000 | MRED MLS |
| 2 Mar, 2021 | Sold | $580,000 | MRED MLS |
| 16 Jan, 2021 | Under contract | $599,000 | MRED MLS |
| 7 Oct, 2020 | Listed for sale | $599,000 | MRED MLS |
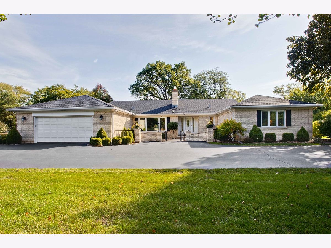
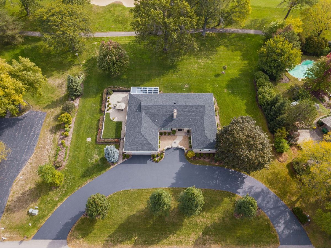
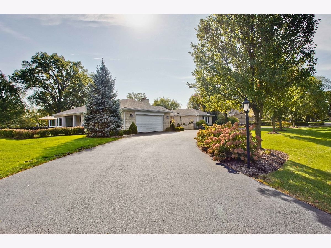
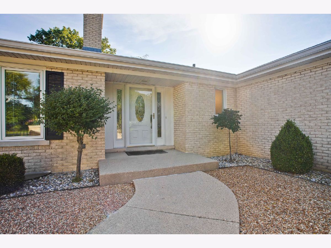
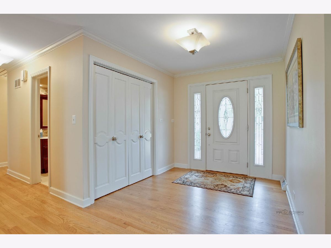
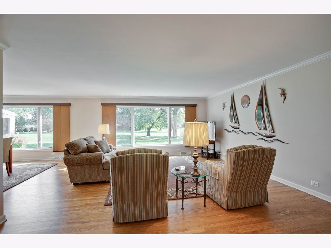
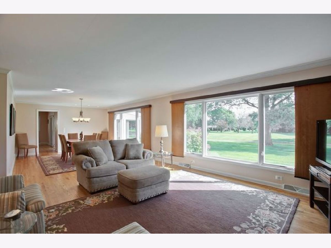
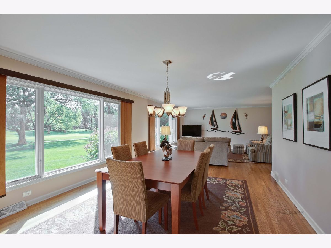
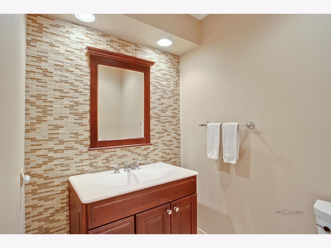
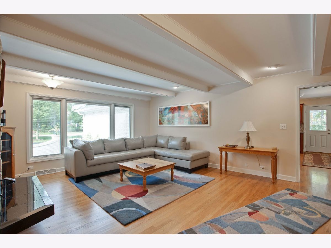
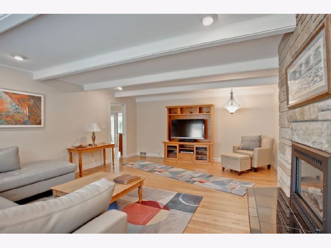
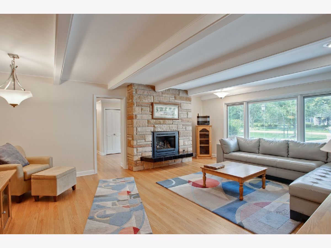
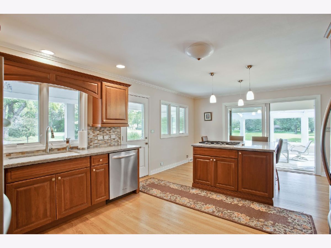
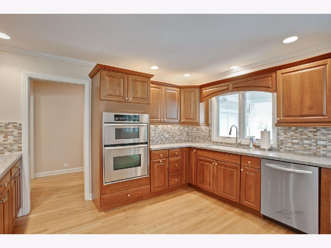
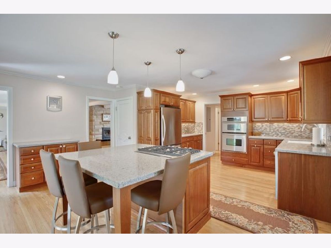
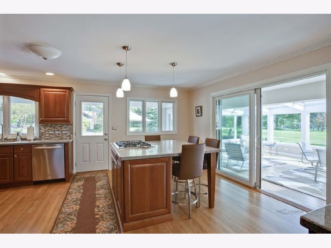
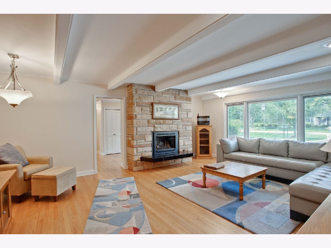
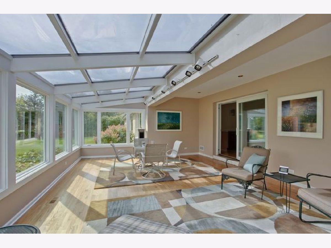
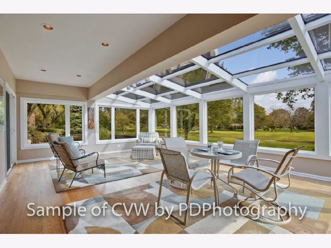
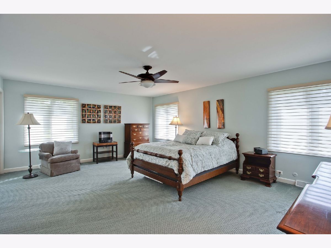
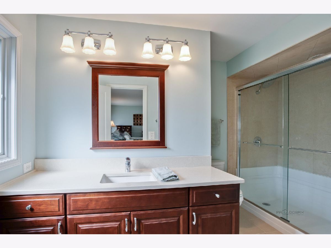
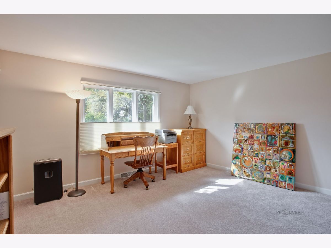
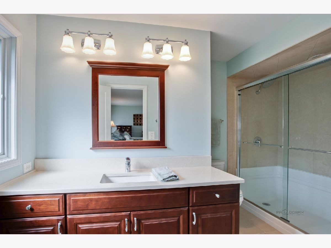
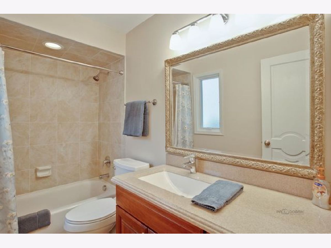
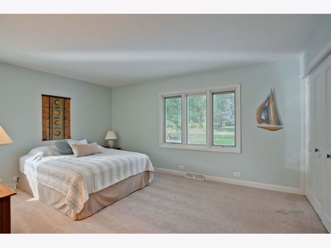
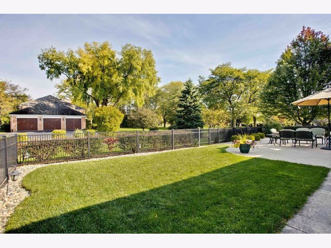
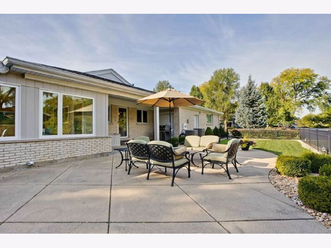
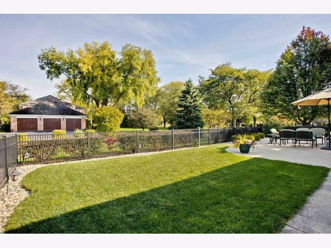
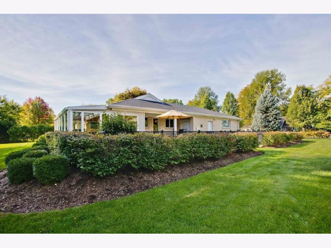
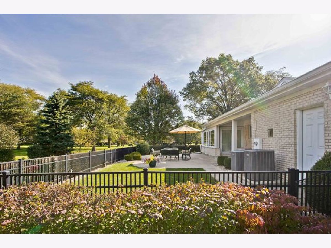
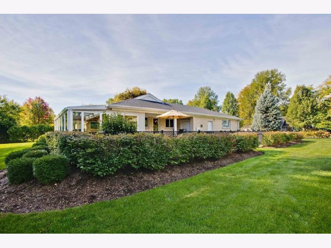
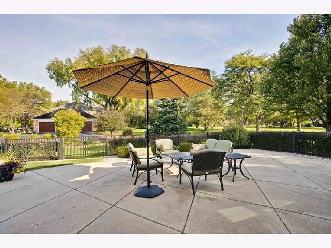
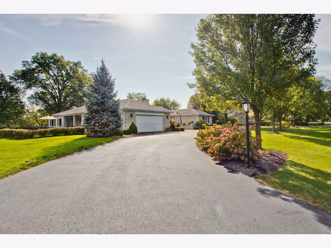
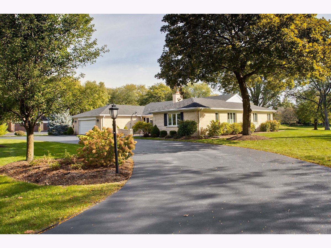
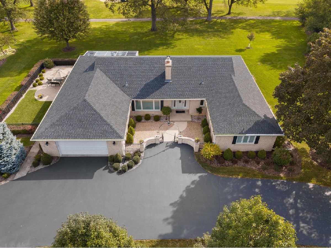
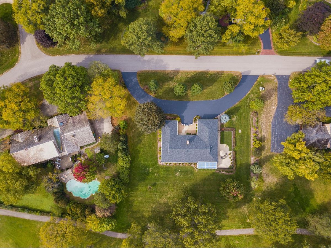
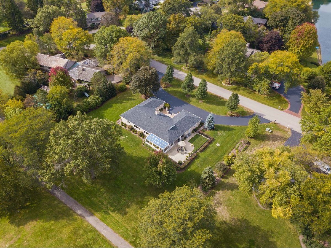
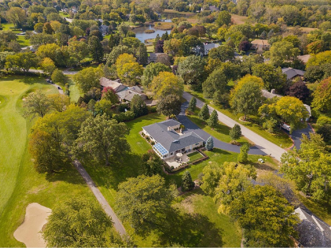
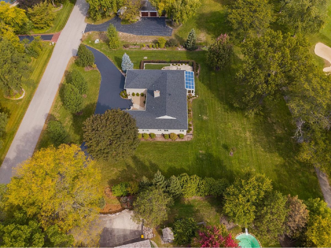
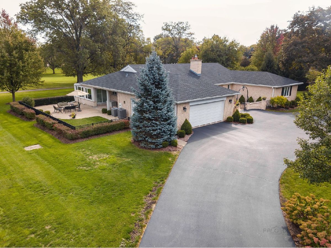
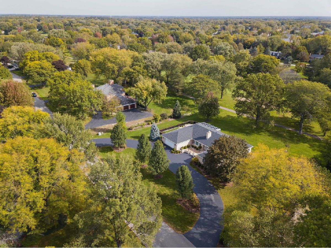
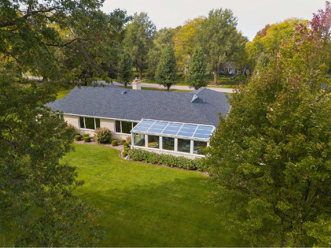
Room Specifics
Total Bedrooms: 3
Bedrooms Above Ground: 3
Bedrooms Below Ground: 0
Dimensions: —
Floor Type: Carpet
Dimensions: —
Floor Type: Carpet
Full Bathrooms: 4
Bathroom Amenities: —
Bathroom in Basement: 0
Rooms: Sun Room,Foyer
Basement Description: Unfinished,Crawl
Other Specifics
| 2 | |
| Concrete Perimeter | |
| Asphalt,Circular | |
| Patio, Dog Run | |
| Fenced Yard,Golf Course Lot,Landscaped | |
| 197X200X205X200 | |
| Unfinished | |
| Full | |
| Vaulted/Cathedral Ceilings, Hardwood Floors, First Floor Bedroom, First Floor Full Bath, Some Carpeting, Special Millwork, Some Window Treatmnt, Some Wood Floors, Drapes/Blinds, Granite Counters | |
| Range, Microwave, Dishwasher, Refrigerator, Disposal | |
| Not in DB | |
| Water Rights, Street Paved | |
| — | |
| — | |
| Gas Log, Gas Starter, Heatilator, Masonry, Insert |
Tax History
| Year | Property Taxes |
|---|---|
| 2010 | $12,707 |
| 2021 | $15,085 |
Contact Agent
Nearby Similar Homes
Nearby Sold Comparables
Contact Agent
Listing Provided By
North Star Realty

