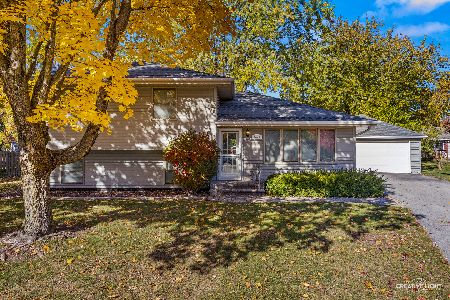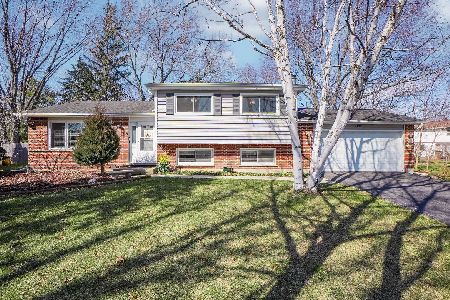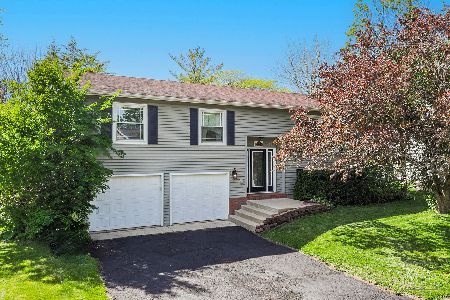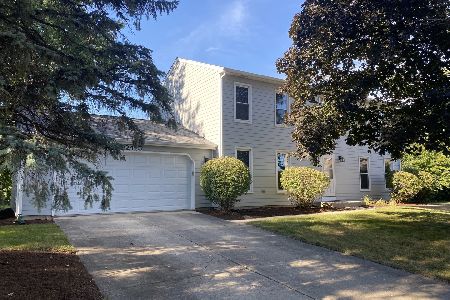2433 Waupaca Court, Naperville, Illinois 60564
$362,500
|
Sold
|
|
| Status: | Closed |
| Sqft: | 2,102 |
| Cost/Sqft: | $178 |
| Beds: | 4 |
| Baths: | 3 |
| Year Built: | 1979 |
| Property Taxes: | $7,750 |
| Days On Market: | 3011 |
| Lot Size: | 0,28 |
Description
Simply sensational! Pride of ownership really shows in this 4 bed 2.1 bath home, located on a quiet cul-de-sac. Lovely hardwood floors start in the foyer and carry through the living room, dining room, and kitchen. The updated eat-in kitchen has granite counters and ceramic backsplash and opens to the cozy family room and brick fireplace. The bedrooms are all spacious with plenty of light. The partially finished basement has a huge family room with enough space for everyone! Walk out onto the deck, enjoy a beverage in the gazebo, or step down onto the paver brick patio. This multi-level deck and patio and private back yard is perfect for outdoor entertaining. The front and yard have been professionally landscaped. All this and NEW double low E windows, NEW roof, NEW siding, NEW front door, NEW concrete driveway, and NEW LEAF GUARD Gutter system. Close to shopping and restaurants. This home is serviced by District 204 schools, including award winning Neuqua HS.
Property Specifics
| Single Family | |
| — | |
| Traditional | |
| 1979 | |
| Partial | |
| — | |
| No | |
| 0.28 |
| Will | |
| Springbrook Crossing | |
| 0 / Not Applicable | |
| None | |
| Public | |
| Public Sewer | |
| 09773052 | |
| 0701022080350000 |
Nearby Schools
| NAME: | DISTRICT: | DISTANCE: | |
|---|---|---|---|
|
Grade School
Clow Elementary School |
204 | — | |
|
Middle School
Gregory Middle School |
204 | Not in DB | |
|
High School
Neuqua Valley High School |
204 | Not in DB | |
Property History
| DATE: | EVENT: | PRICE: | SOURCE: |
|---|---|---|---|
| 20 Feb, 2018 | Sold | $362,500 | MRED MLS |
| 10 Nov, 2017 | Under contract | $375,000 | MRED MLS |
| 18 Oct, 2017 | Listed for sale | $375,000 | MRED MLS |
Room Specifics
Total Bedrooms: 4
Bedrooms Above Ground: 4
Bedrooms Below Ground: 0
Dimensions: —
Floor Type: Carpet
Dimensions: —
Floor Type: Carpet
Dimensions: —
Floor Type: Carpet
Full Bathrooms: 3
Bathroom Amenities: —
Bathroom in Basement: 0
Rooms: Recreation Room,Workshop
Basement Description: Partially Finished
Other Specifics
| 2 | |
| Concrete Perimeter | |
| Concrete | |
| Deck, Gazebo, Brick Paver Patio, Storms/Screens | |
| Cul-De-Sac | |
| 19X49X137X35X56X153 | |
| — | |
| Full | |
| Hardwood Floors | |
| Range, Microwave, Dishwasher, Refrigerator, Washer, Dryer, Disposal | |
| Not in DB | |
| Sidewalks, Street Lights, Street Paved | |
| — | |
| — | |
| Heatilator |
Tax History
| Year | Property Taxes |
|---|---|
| 2018 | $7,750 |
Contact Agent
Nearby Similar Homes
Nearby Sold Comparables
Contact Agent
Listing Provided By
Baird & Warner









