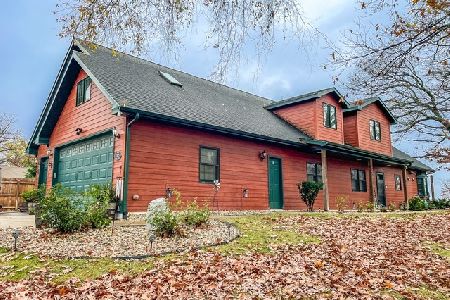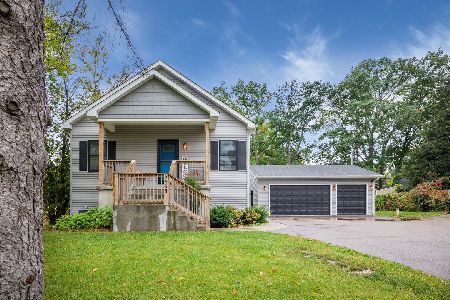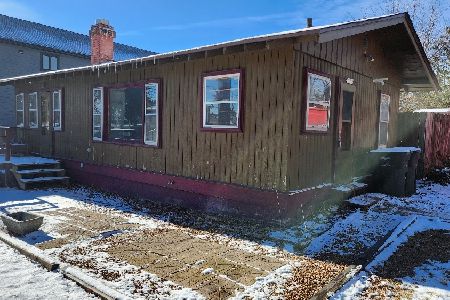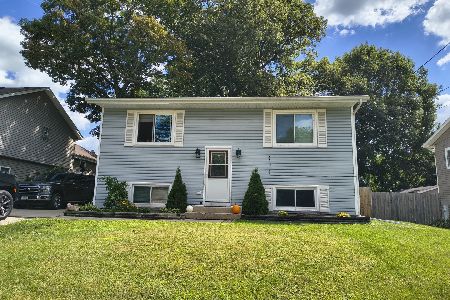24331 64th Street, Salem, Wisconsin 53168
$159,900
|
Sold
|
|
| Status: | Closed |
| Sqft: | 1,615 |
| Cost/Sqft: | $99 |
| Beds: | 4 |
| Baths: | 2 |
| Year Built: | 1991 |
| Property Taxes: | $3,541 |
| Days On Market: | 4343 |
| Lot Size: | 0,21 |
Description
Enjoy the lakeviews of Paddock Lake from your back porch. This 4 bedroom home features an Open Concept floorplan with 2 baths, 1 Car garage, Family Room in Lower lever and all applicaces stay. PLentyof room for entertaining with an Upper level deck and a walkout basement. Close to Hwy 50 for easy communte. Just in time to get in before summer!!!
Property Specifics
| Single Family | |
| — | |
| Contemporary | |
| 1991 | |
| Walkout | |
| — | |
| No | |
| 0.21 |
| Other | |
| — | |
| 0 / Not Applicable | |
| None | |
| Private Well | |
| Public Sewer | |
| 08569482 | |
| 4041200223890 |
Nearby Schools
| NAME: | DISTRICT: | DISTANCE: | |
|---|---|---|---|
|
Grade School
Salem |
— | ||
|
Middle School
Salem |
Not in DB | ||
|
High School
Central |
Not in DB | ||
Property History
| DATE: | EVENT: | PRICE: | SOURCE: |
|---|---|---|---|
| 31 Jul, 2014 | Sold | $159,900 | MRED MLS |
| 23 May, 2014 | Under contract | $159,900 | MRED MLS |
| — | Last price change | $169,900 | MRED MLS |
| 28 Mar, 2014 | Listed for sale | $169,900 | MRED MLS |
Room Specifics
Total Bedrooms: 4
Bedrooms Above Ground: 4
Bedrooms Below Ground: 0
Dimensions: —
Floor Type: —
Dimensions: —
Floor Type: —
Dimensions: —
Floor Type: —
Full Bathrooms: 2
Bathroom Amenities: —
Bathroom in Basement: 1
Rooms: No additional rooms
Basement Description: Finished
Other Specifics
| 1 | |
| Concrete Perimeter | |
| Asphalt | |
| Balcony, Deck, Patio | |
| Water View | |
| 50 X 103 | |
| — | |
| None | |
| Skylight(s), Hardwood Floors, First Floor Bedroom, Second Floor Laundry, First Floor Full Bath | |
| Range, Dishwasher, Refrigerator, Washer, Dryer | |
| Not in DB | |
| — | |
| — | |
| — | |
| — |
Tax History
| Year | Property Taxes |
|---|---|
| 2014 | $3,541 |
Contact Agent
Nearby Similar Homes
Nearby Sold Comparables
Contact Agent
Listing Provided By
Bear Realty, Inc.








