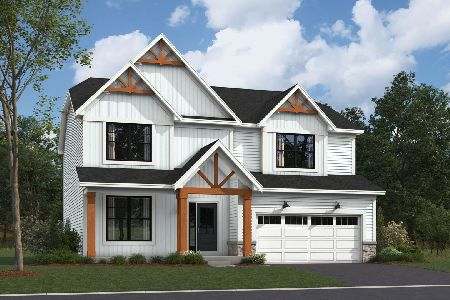24332 Hemlock Drive, Plainfield, Illinois 60585
$282,000
|
Sold
|
|
| Status: | Closed |
| Sqft: | 2,408 |
| Cost/Sqft: | $125 |
| Beds: | 5 |
| Baths: | 3 |
| Year Built: | 2000 |
| Property Taxes: | $7,146 |
| Days On Market: | 2451 |
| Lot Size: | 0,20 |
Description
UPDATES, UPDATES, UPDATES on AMAZING 4-5 bedroom Pasquinelli built home ~ WOW! Inside enjoy: cathedral entry, 9ft first floor ceilings, NEW FLOORING throughout, UPDATED KITCHEN & Light fixtures, all appliances stay, OPEN CONCEPT kitchen, FIRST FLOOR BEDROOM (or DEN), FIRST FLOOR LAUNDRY, MASTER SUITE with a SITTING ROOM & huge WALK-IN CLOSET and BASEMENT awaiting your finishing touches. Outside: FRESH LANDSCAPING, a NEWLY FENCED (2018) yard for your pup & a PROFESSIONAL brick paver PATIO. Listing agent pays for the 14-MONTH HOME WARRANTY to welcome you home!
Property Specifics
| Single Family | |
| — | |
| — | |
| 2000 | |
| Partial | |
| — | |
| No | |
| 0.2 |
| Will | |
| Heritage Meadows | |
| 12 / Monthly | |
| Other | |
| Public | |
| Public Sewer | |
| 10381333 | |
| 0701282100250000 |
Nearby Schools
| NAME: | DISTRICT: | DISTANCE: | |
|---|---|---|---|
|
Grade School
Freedom Elementary School |
202 | — | |
|
Middle School
Heritage Grove Middle School |
202 | Not in DB | |
|
High School
Plainfield North High School |
202 | Not in DB | |
Property History
| DATE: | EVENT: | PRICE: | SOURCE: |
|---|---|---|---|
| 23 Sep, 2019 | Sold | $282,000 | MRED MLS |
| 23 Jul, 2019 | Under contract | $299,900 | MRED MLS |
| — | Last price change | $306,900 | MRED MLS |
| 16 May, 2019 | Listed for sale | $315,000 | MRED MLS |
Room Specifics
Total Bedrooms: 5
Bedrooms Above Ground: 5
Bedrooms Below Ground: 0
Dimensions: —
Floor Type: Carpet
Dimensions: —
Floor Type: Carpet
Dimensions: —
Floor Type: Carpet
Dimensions: —
Floor Type: —
Full Bathrooms: 3
Bathroom Amenities: Soaking Tub
Bathroom in Basement: 0
Rooms: Eating Area,Bedroom 5,Sitting Room,Foyer,Walk In Closet
Basement Description: Unfinished
Other Specifics
| 2 | |
| Concrete Perimeter | |
| Asphalt | |
| Patio | |
| Fenced Yard | |
| 136 X 63 X 135 X 63 | |
| — | |
| Full | |
| Vaulted/Cathedral Ceilings, Hardwood Floors, First Floor Bedroom, In-Law Arrangement, First Floor Laundry | |
| Double Oven, Microwave, Dishwasher, High End Refrigerator, Washer, Dryer, Disposal, Stainless Steel Appliance(s) | |
| Not in DB | |
| Sidewalks, Street Lights, Street Paved | |
| — | |
| — | |
| — |
Tax History
| Year | Property Taxes |
|---|---|
| 2019 | $7,146 |
Contact Agent
Nearby Sold Comparables
Contact Agent
Listing Provided By
Kettley & Co. Inc. - Yorkville




