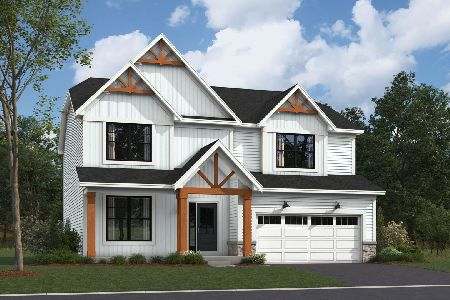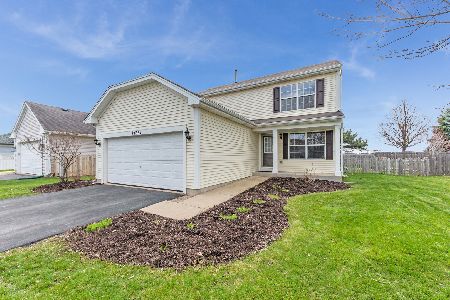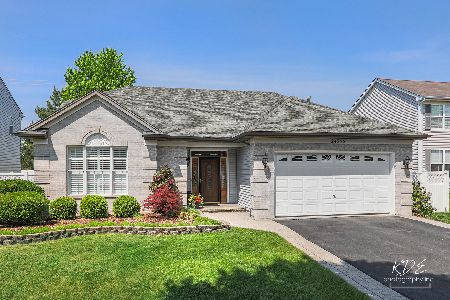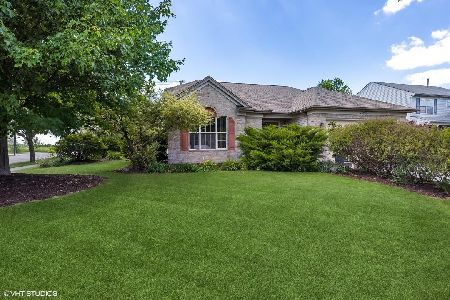24335 Apple Tree Lane, Plainfield, Illinois 60585
$299,900
|
Sold
|
|
| Status: | Closed |
| Sqft: | 2,328 |
| Cost/Sqft: | $129 |
| Beds: | 4 |
| Baths: | 3 |
| Year Built: | 2004 |
| Property Taxes: | $7,394 |
| Days On Market: | 2826 |
| Lot Size: | 0,18 |
Description
This is a must see! Highly desired North Plainfield location in Heritage Meadows Subdivision. Gorgeous two story home all refreshed and ready to go! Brand new carpet and flooring throughout. Freshly painted from top to bottom. Brand new stainless steel appliances, granite counter tops, center island, planning desk and pantry closet in the kitchen. Fireplace in the family room. French doors open up to a den area off the family room. Convenient first floor laundry room area. Huge master bedroom suite complete with a walk in closet and sitting room. Luxury master bath features ceramic finishes, new flooring and a double bowl vanity. Fully fenced yard with a rear patio. 2 Car attached garage. Full unfinished basement offers tons of storage or potential living space if finished out. 9 Ft ceilings on the main floor. This home is in a great location-in walking distance to Plainfield North High School and just minutes to Commissioners Park and I-55 expressway-perfect for a commuter.
Property Specifics
| Single Family | |
| — | |
| Traditional | |
| 2004 | |
| Full | |
| — | |
| No | |
| 0.18 |
| Will | |
| Heritage Meadows | |
| 148 / Annual | |
| None | |
| Public | |
| Public Sewer | |
| 09940402 | |
| 0701282040050000 |
Nearby Schools
| NAME: | DISTRICT: | DISTANCE: | |
|---|---|---|---|
|
Grade School
Eagle Pointe Elementary School |
202 | — | |
|
Middle School
Heritage Grove Middle School |
202 | Not in DB | |
|
High School
Plainfield North High School |
202 | Not in DB | |
Property History
| DATE: | EVENT: | PRICE: | SOURCE: |
|---|---|---|---|
| 6 Jun, 2018 | Sold | $299,900 | MRED MLS |
| 10 May, 2018 | Under contract | $299,900 | MRED MLS |
| 5 May, 2018 | Listed for sale | $299,900 | MRED MLS |
Room Specifics
Total Bedrooms: 4
Bedrooms Above Ground: 4
Bedrooms Below Ground: 0
Dimensions: —
Floor Type: Carpet
Dimensions: —
Floor Type: Carpet
Dimensions: —
Floor Type: Carpet
Full Bathrooms: 3
Bathroom Amenities: Separate Shower,Double Sink,Soaking Tub
Bathroom in Basement: 0
Rooms: Eating Area,Den,Sitting Room
Basement Description: Unfinished
Other Specifics
| 2 | |
| Concrete Perimeter | |
| Asphalt | |
| Patio | |
| Fenced Yard | |
| 65 X 123 | |
| — | |
| Full | |
| Wood Laminate Floors, First Floor Laundry | |
| Range, Microwave, Dishwasher, Refrigerator, Disposal, Stainless Steel Appliance(s) | |
| Not in DB | |
| — | |
| — | |
| — | |
| — |
Tax History
| Year | Property Taxes |
|---|---|
| 2018 | $7,394 |
Contact Agent
Nearby Similar Homes
Nearby Sold Comparables
Contact Agent
Listing Provided By
RE/MAX Professionals











