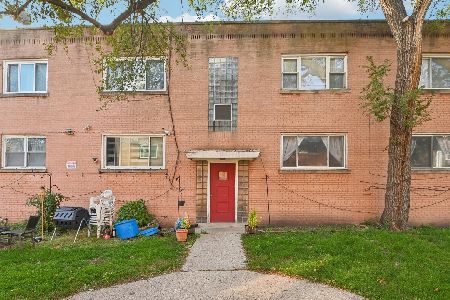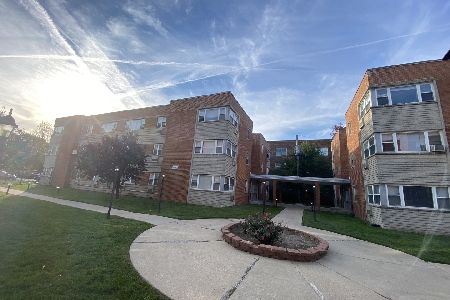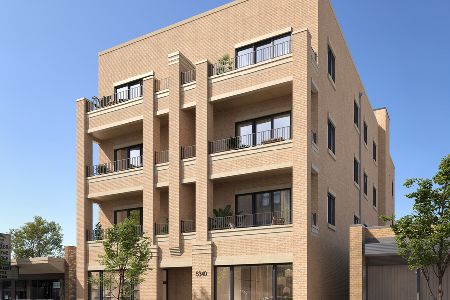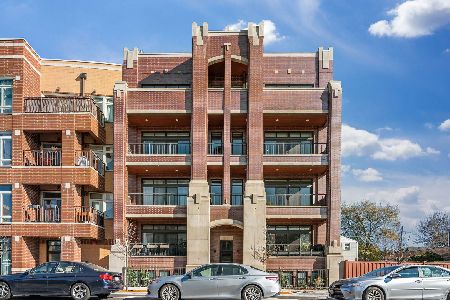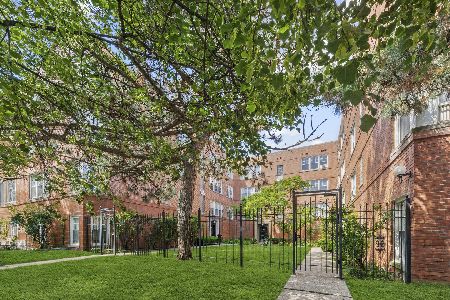2434 Farragut Avenue, Lincoln Square, Chicago, Illinois 60625
$145,000
|
Sold
|
|
| Status: | Closed |
| Sqft: | 1,200 |
| Cost/Sqft: | $129 |
| Beds: | 2 |
| Baths: | 1 |
| Year Built: | 1951 |
| Property Taxes: | $438 |
| Days On Market: | 1802 |
| Lot Size: | 0,00 |
Description
Priced to sell, this nice condo home has a remodeled kitchen with white cabinets, all appliances, 2 good sized bedrooms, a remodeled hall bath and a location where you can walk to shops, restaurants and transportation close to Downtown Lincoln Square. Beautiful hardwood floors throughout, condo unit is close to the back entrance where the parking spot is. Large storage in the basement for your bike or luggage. This home has been freshly painted, has newer windows, maintained nicely and is in move-in condition. (Absentee owner, sold "as is").Easy to show, see it before it's gone!
Property Specifics
| Condos/Townhomes | |
| 3 | |
| — | |
| 1951 | |
| None | |
| — | |
| No | |
| — |
| Cook | |
| — | |
| 349 / Monthly | |
| Heat,Water,Insurance,Exterior Maintenance,Scavenger,Snow Removal | |
| Lake Michigan | |
| Public Sewer | |
| 11005229 | |
| 13122340091008 |
Property History
| DATE: | EVENT: | PRICE: | SOURCE: |
|---|---|---|---|
| 3 May, 2021 | Sold | $145,000 | MRED MLS |
| 2 Mar, 2021 | Under contract | $155,000 | MRED MLS |
| 26 Feb, 2021 | Listed for sale | $155,000 | MRED MLS |
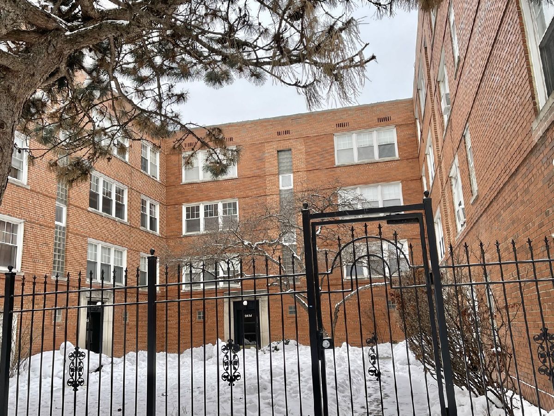
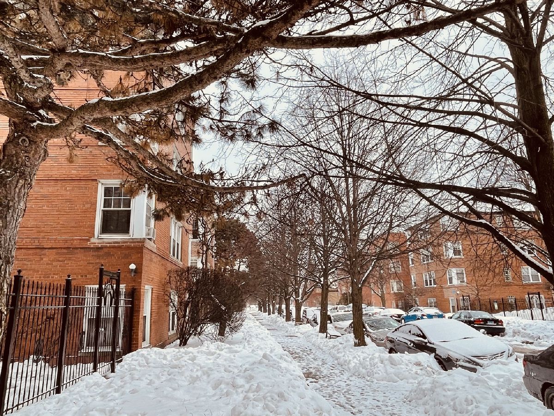
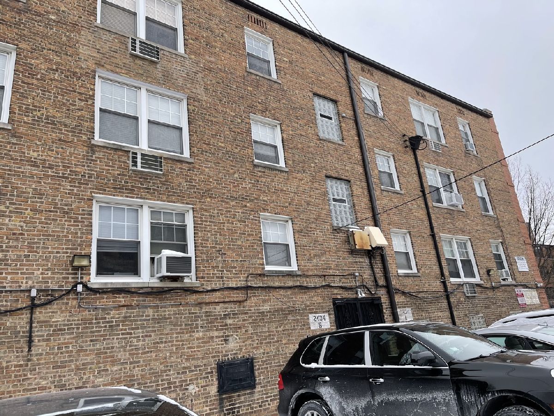
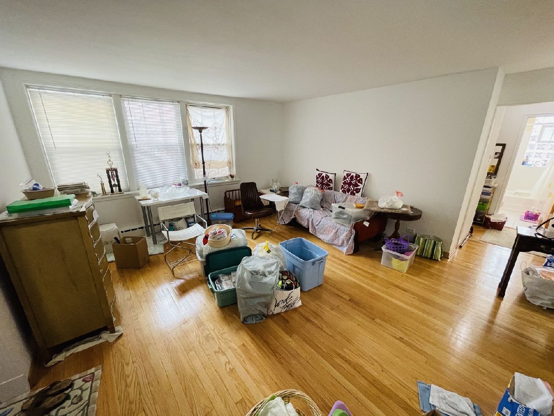
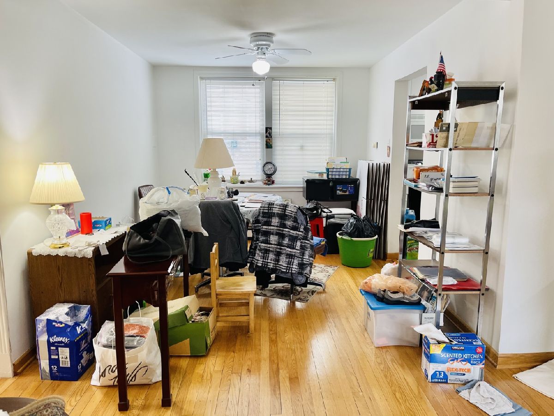
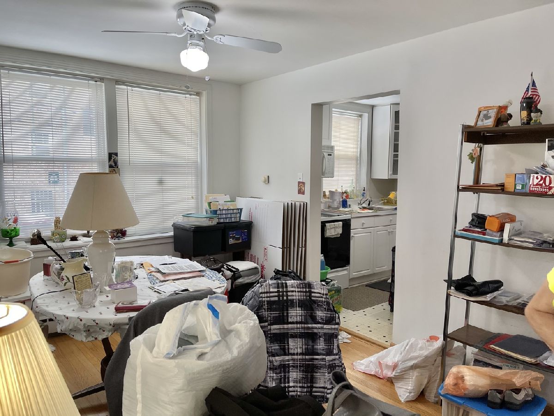
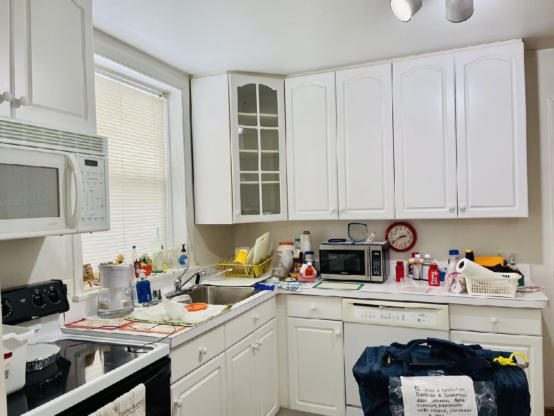
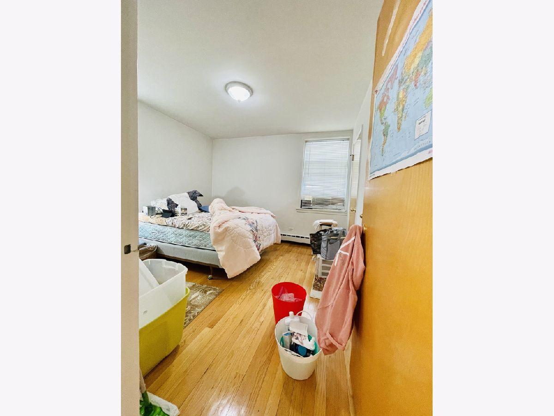
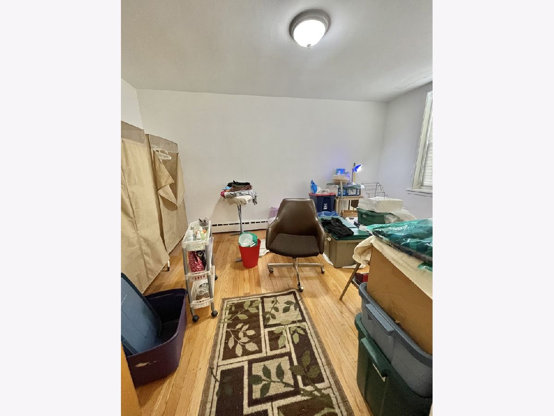
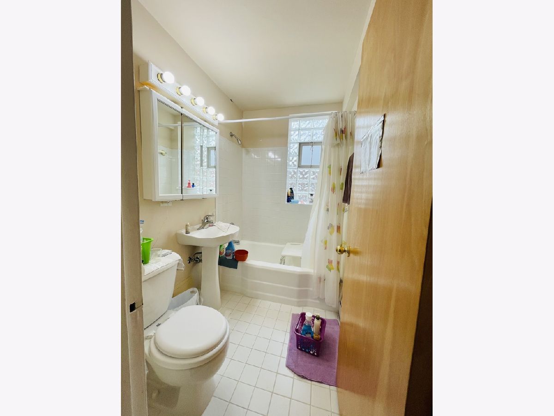
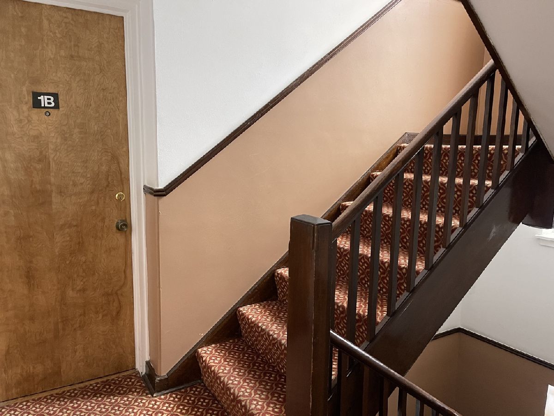
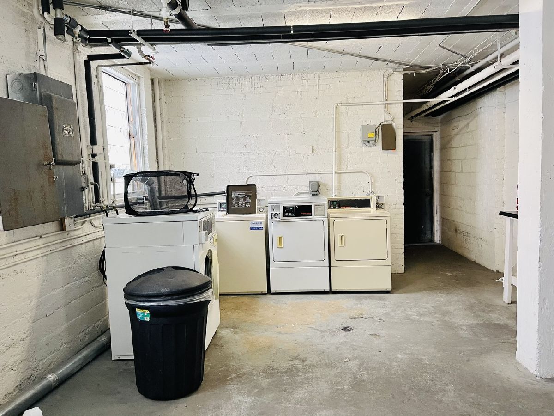
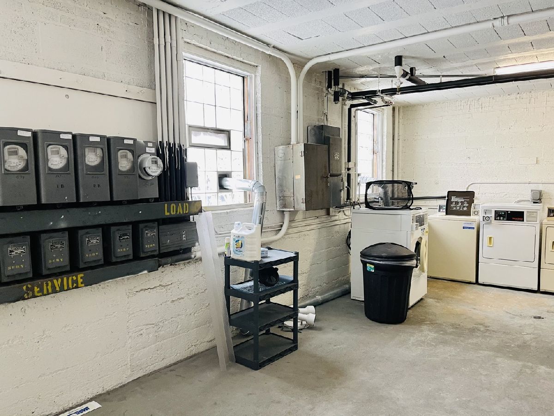
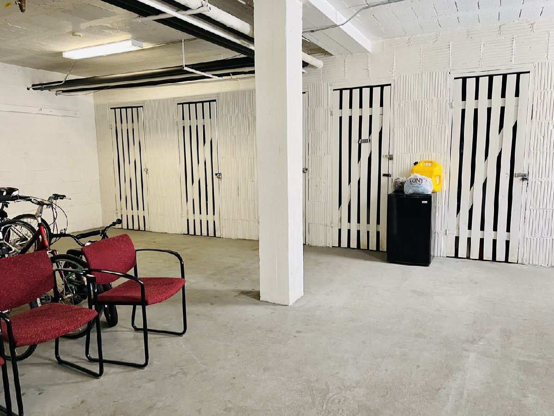
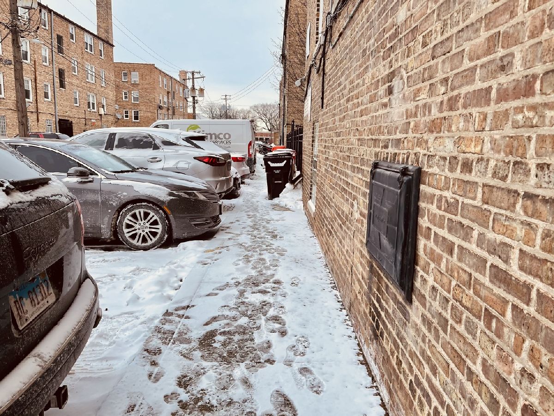
Room Specifics
Total Bedrooms: 2
Bedrooms Above Ground: 2
Bedrooms Below Ground: 0
Dimensions: —
Floor Type: Hardwood
Full Bathrooms: 1
Bathroom Amenities: —
Bathroom in Basement: 0
Rooms: No additional rooms
Basement Description: None
Other Specifics
| — | |
| Concrete Perimeter | |
| Asphalt | |
| Cable Access | |
| — | |
| CONDO | |
| — | |
| — | |
| Hardwood Floors, Drapes/Blinds | |
| Range, Dishwasher, Refrigerator | |
| Not in DB | |
| — | |
| — | |
| Coin Laundry, Storage, Ceiling Fan, Laundry | |
| — |
Tax History
| Year | Property Taxes |
|---|---|
| 2021 | $438 |
Contact Agent
Nearby Similar Homes
Nearby Sold Comparables
Contact Agent
Listing Provided By
Realty Executives Advance

