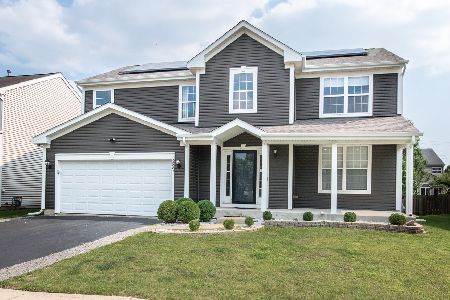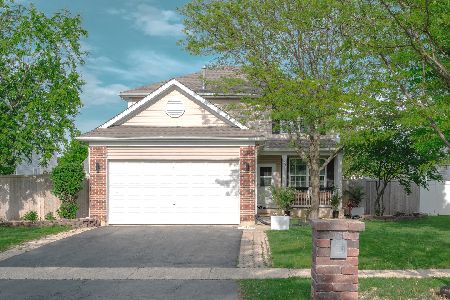2434 Montclair Lane, Montgomery, Illinois 60538
$206,000
|
Sold
|
|
| Status: | Closed |
| Sqft: | 1,881 |
| Cost/Sqft: | $113 |
| Beds: | 3 |
| Baths: | 3 |
| Year Built: | 2003 |
| Property Taxes: | $5,674 |
| Days On Market: | 3549 |
| Lot Size: | 0,21 |
Description
Award-winning Oswego schools. Spacious home with great flexibility for room usage! Finished basement offers a full bath. Main floor features a large living room and a separate great room concept open to the kitchen/dining area. Main floor rooms have beautiful eco-friendly hand scraped bamboo flooring. Master bedroom has walk-in closet plus an additional closet. Great finished bonus area upstairs could be used as a play room, exercise room, office, or add a door and make it a 4th bedroom. Also upstairs is a nook that is perfect for a mini-office or computer station. Lots of windows add natural light thru-out. Ceiling fans with lights in all the bedrooms and bonus room. Nice curb appeal with cute front porch entry. Large, flat back yard. Close to elementary school. 15 minutes to METRA, downtown Aurora station, and I-88 at Orchard Road. Home Warranty Included!
Property Specifics
| Single Family | |
| — | |
| — | |
| 2003 | |
| Full | |
| — | |
| No | |
| 0.21 |
| Kendall | |
| Montgomery Crossings | |
| 0 / Not Applicable | |
| None | |
| Public | |
| Public Sewer | |
| 09211359 | |
| 0202487028 |
Nearby Schools
| NAME: | DISTRICT: | DISTANCE: | |
|---|---|---|---|
|
Grade School
Lakewood Creek Elementary School |
308 | — | |
|
Middle School
Thompson Junior High School |
308 | Not in DB | |
|
High School
Oswego High School |
308 | Not in DB | |
Property History
| DATE: | EVENT: | PRICE: | SOURCE: |
|---|---|---|---|
| 27 Jun, 2013 | Sold | $165,000 | MRED MLS |
| 6 Apr, 2013 | Under contract | $167,500 | MRED MLS |
| 6 Jun, 2012 | Listed for sale | $145,000 | MRED MLS |
| 20 Jun, 2016 | Sold | $206,000 | MRED MLS |
| 10 May, 2016 | Under contract | $212,900 | MRED MLS |
| 30 Apr, 2016 | Listed for sale | $212,900 | MRED MLS |
Room Specifics
Total Bedrooms: 3
Bedrooms Above Ground: 3
Bedrooms Below Ground: 0
Dimensions: —
Floor Type: —
Dimensions: —
Floor Type: —
Full Bathrooms: 3
Bathroom Amenities: —
Bathroom in Basement: 1
Rooms: Bonus Room,Recreation Room
Basement Description: Finished
Other Specifics
| 2 | |
| — | |
| Asphalt | |
| Porch | |
| — | |
| 60 X 125 | |
| — | |
| Full | |
| Hardwood Floors, Second Floor Laundry | |
| Range, Microwave, Dishwasher, Refrigerator, Disposal | |
| Not in DB | |
| Sidewalks, Street Lights, Street Paved | |
| — | |
| — | |
| — |
Tax History
| Year | Property Taxes |
|---|---|
| 2013 | $5,628 |
| 2016 | $5,674 |
Contact Agent
Nearby Similar Homes
Nearby Sold Comparables
Contact Agent
Listing Provided By
Charles Rutenberg Realty of IL











