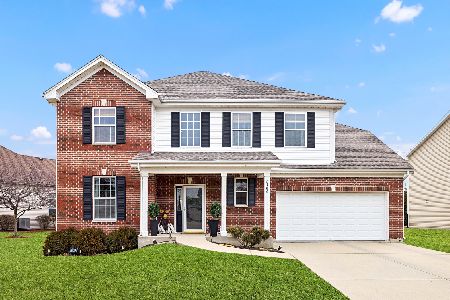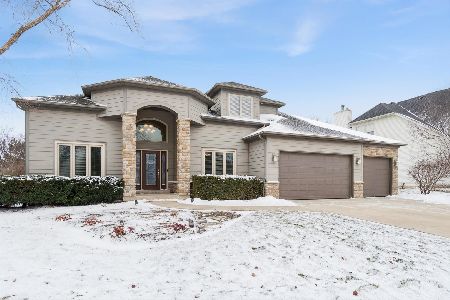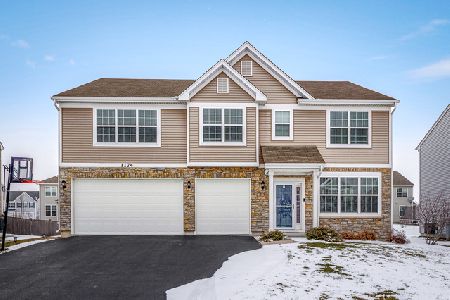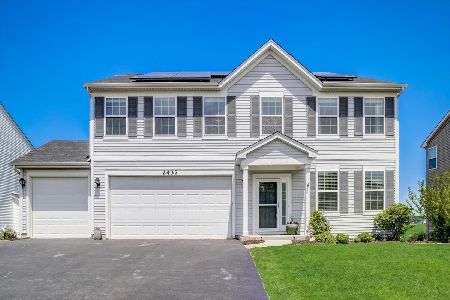2434 River Hills Lane, Bolingbrook, Illinois 60490
$610,000
|
Sold
|
|
| Status: | Closed |
| Sqft: | 3,983 |
| Cost/Sqft: | $151 |
| Beds: | 4 |
| Baths: | 4 |
| Year Built: | 2015 |
| Property Taxes: | $11,204 |
| Days On Market: | 947 |
| Lot Size: | 0,22 |
Description
Live your best family life in this EXCEPTIONAL home that shows like new construction! This EXPANSIVE property offers 3983SF of living space above grade plus an additional 1708SF in the full, unfinished basement that awaits your perfect finish! Freshly painted throughout with neutral decor, and dark espresso hardwood floors that line the main level which features 9-foot ceilings. Included in the oversize living area is a huge family room that is directly open to the kitchen, providing an ideal space for entertaining. Gourmet granite and stainless kitchen with double oven, cooktop, huge island with breakfast bar, walk-in pantry, table space, and more. Sizeable living room and dining room spaces. The office offers a door for privacy or makes it into a 5th bedroom with its location next to the main level full bath. Dual entry doors off the 3-car garage, one with access to a mud room. A wide stairwell takes you to the upper level which features a great room or second family room space. The elegant primary suite offers dual walk-in closets and a spa-like primary bath with separate vanities, spacious shower, separate toilet closet, and soaking tub. Three more very spacious bedrooms (all with walk-in closets) and two more upper-level full bathrooms. Bedrooms two and three are separated by a Jack and Jill bathroom and the 4th guest bedroom has direct access across the hall to its own full bath. Storage is abundant in this well thought out floor plan with exceptional details. Other features include upgraded lighting found throughout the home that includes recessed lighting throughout the family room and upper-level great room, 9-foot ceiling in the basement, and convenient laundry on the second level. Sit and enjoy an evening glass of wine as you watch the sunset from your covered porch or relax on your back patio. Elegantly styled home with on-trend appointments throughout. Simply put, this one is SENSATIONAL...WELCOME HOME!
Property Specifics
| Single Family | |
| — | |
| — | |
| 2015 | |
| — | |
| RITTENHOUSE WITH EXTENSION | |
| No | |
| 0.22 |
| Will | |
| River Hills | |
| 375 / Annual | |
| — | |
| — | |
| — | |
| 11843689 | |
| 0701263030130000 |
Nearby Schools
| NAME: | DISTRICT: | DISTANCE: | |
|---|---|---|---|
|
Grade School
Bess Eichelberger Elementary Sch |
202 | — | |
|
Middle School
John F Kennedy Middle School |
202 | Not in DB | |
|
High School
Plainfield East High School |
202 | Not in DB | |
Property History
| DATE: | EVENT: | PRICE: | SOURCE: |
|---|---|---|---|
| 8 Sep, 2023 | Sold | $610,000 | MRED MLS |
| 7 Aug, 2023 | Under contract | $599,900 | MRED MLS |
| 27 Jul, 2023 | Listed for sale | $599,900 | MRED MLS |
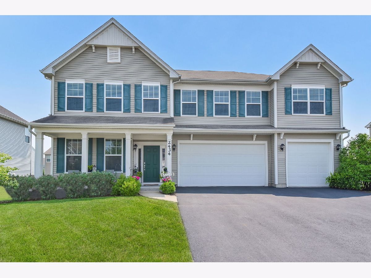
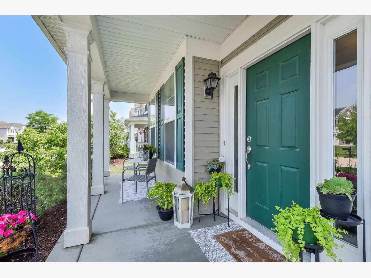
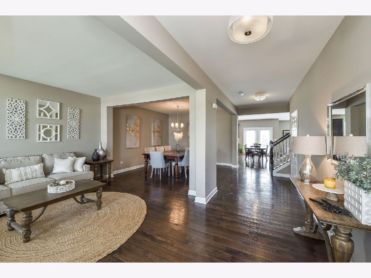
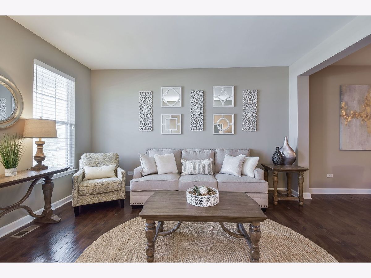
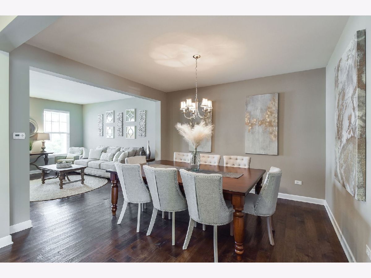
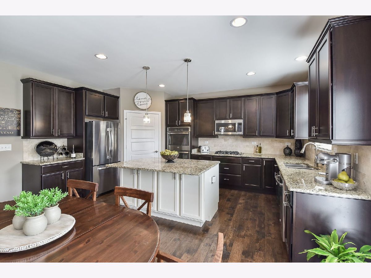
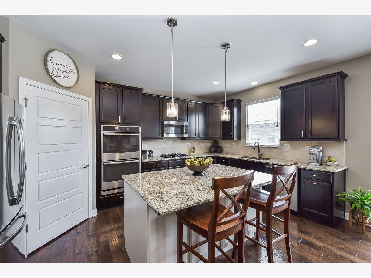
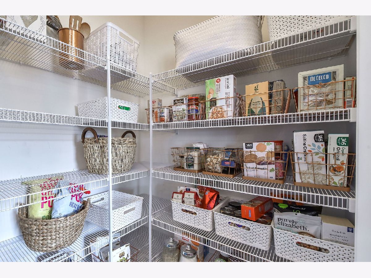
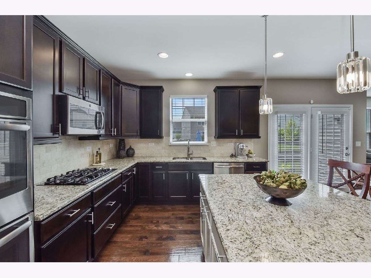
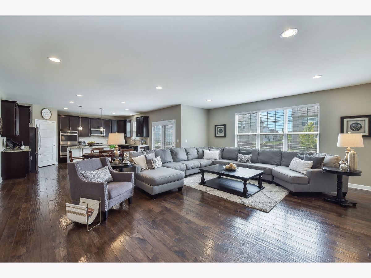
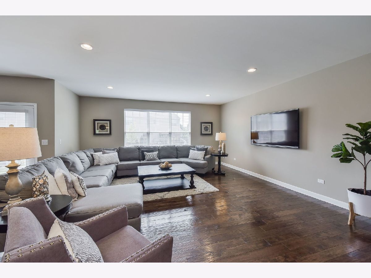
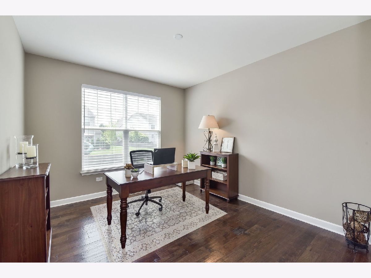
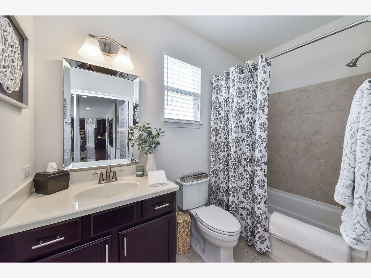
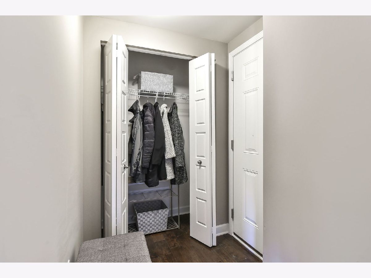
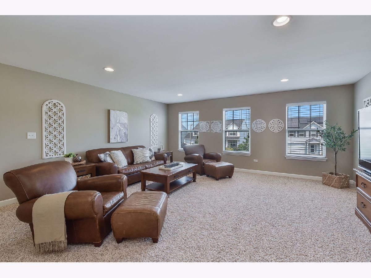
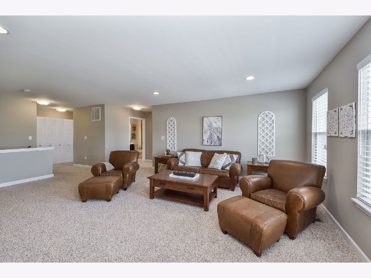
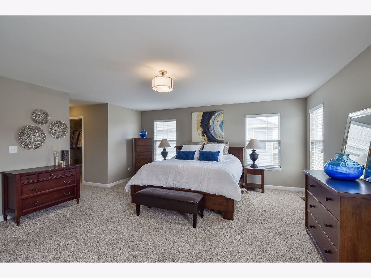
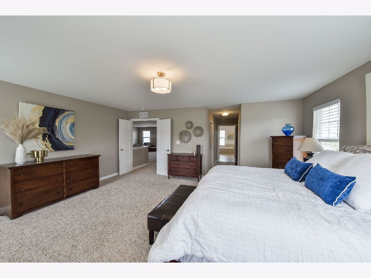
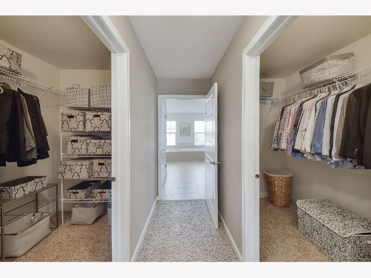
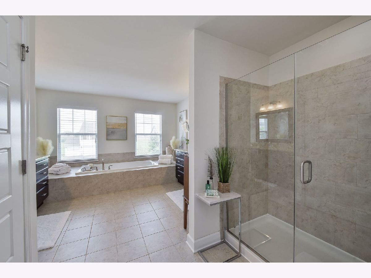
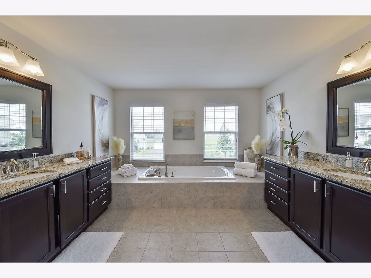
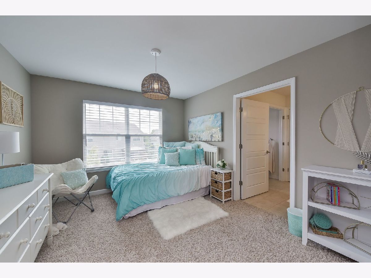
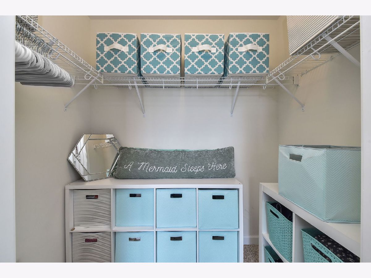
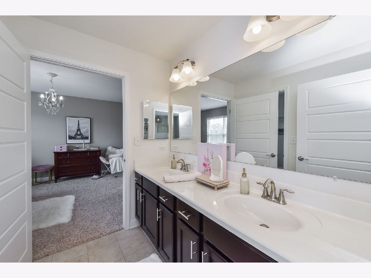
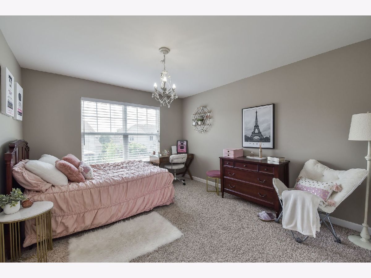
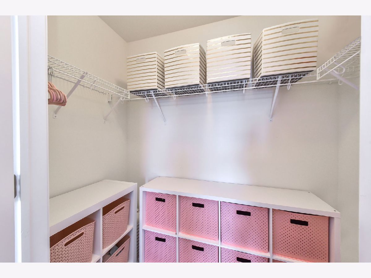
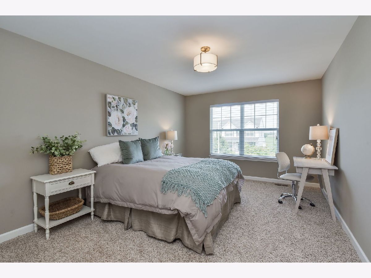
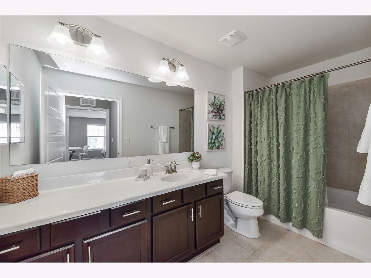
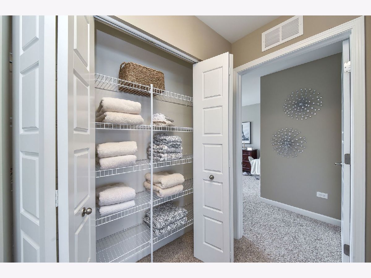
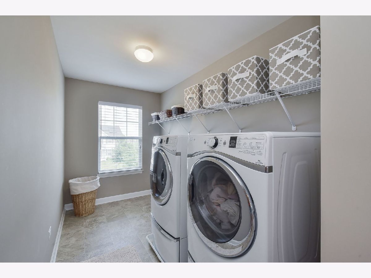
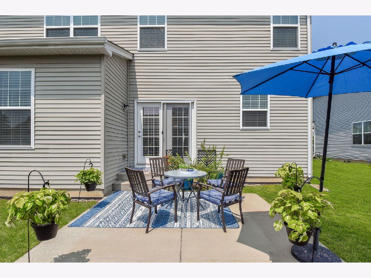
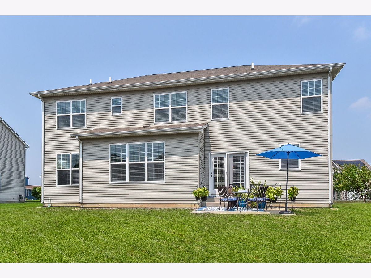
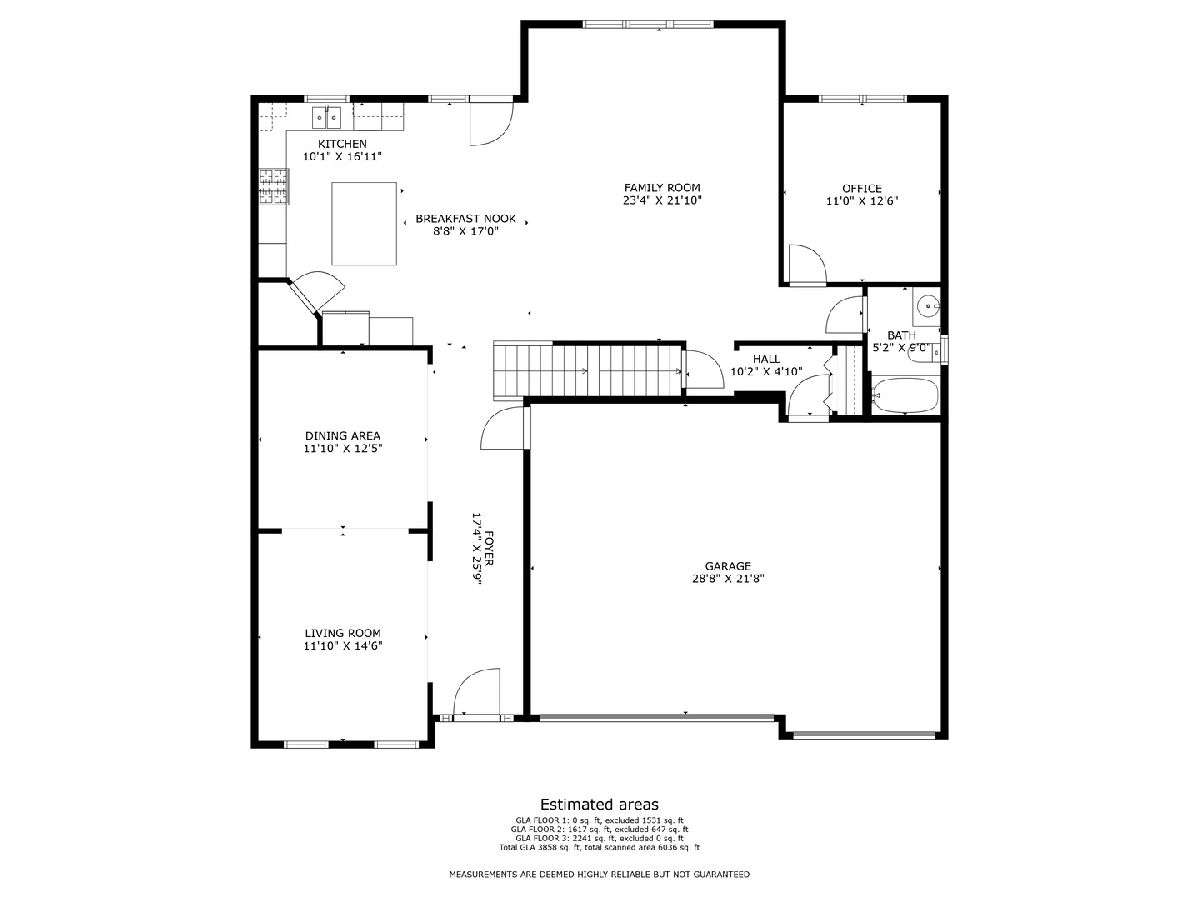
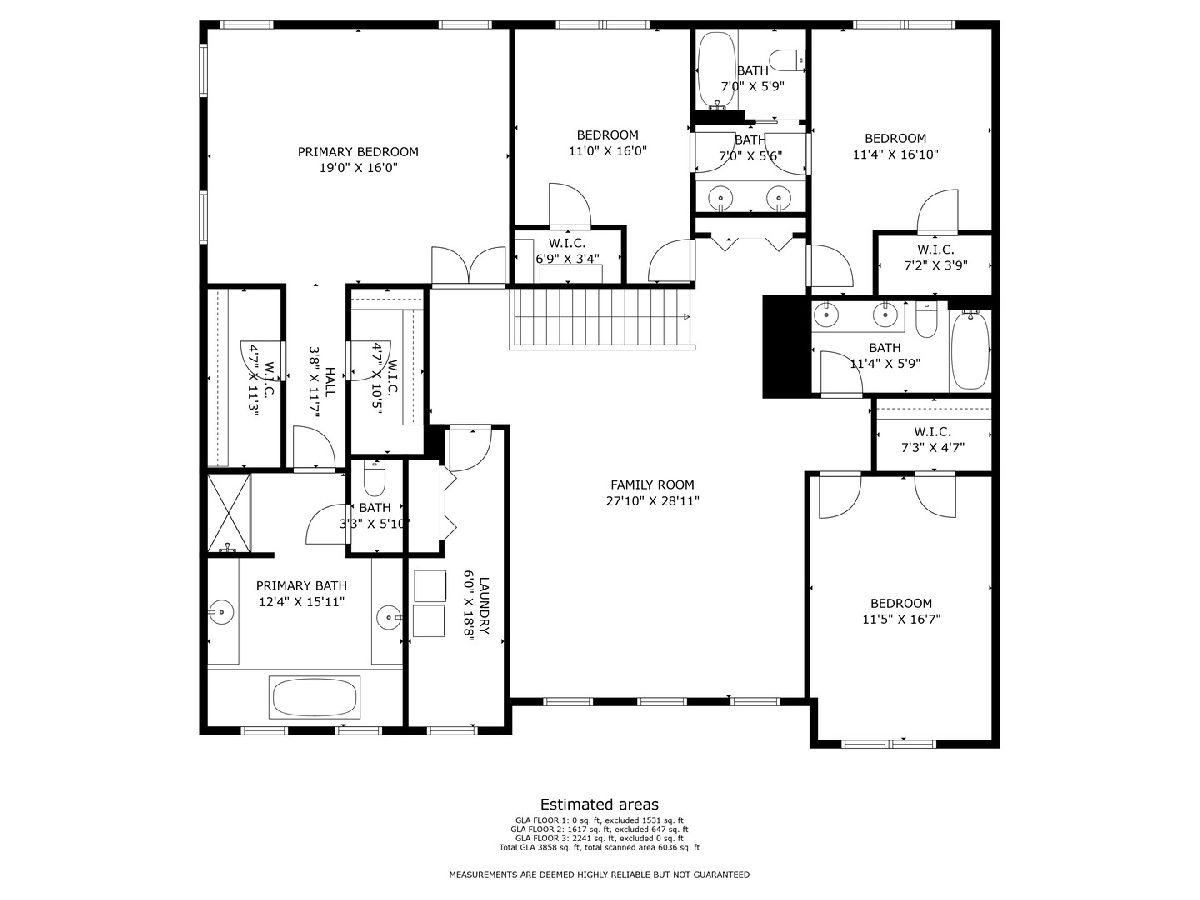
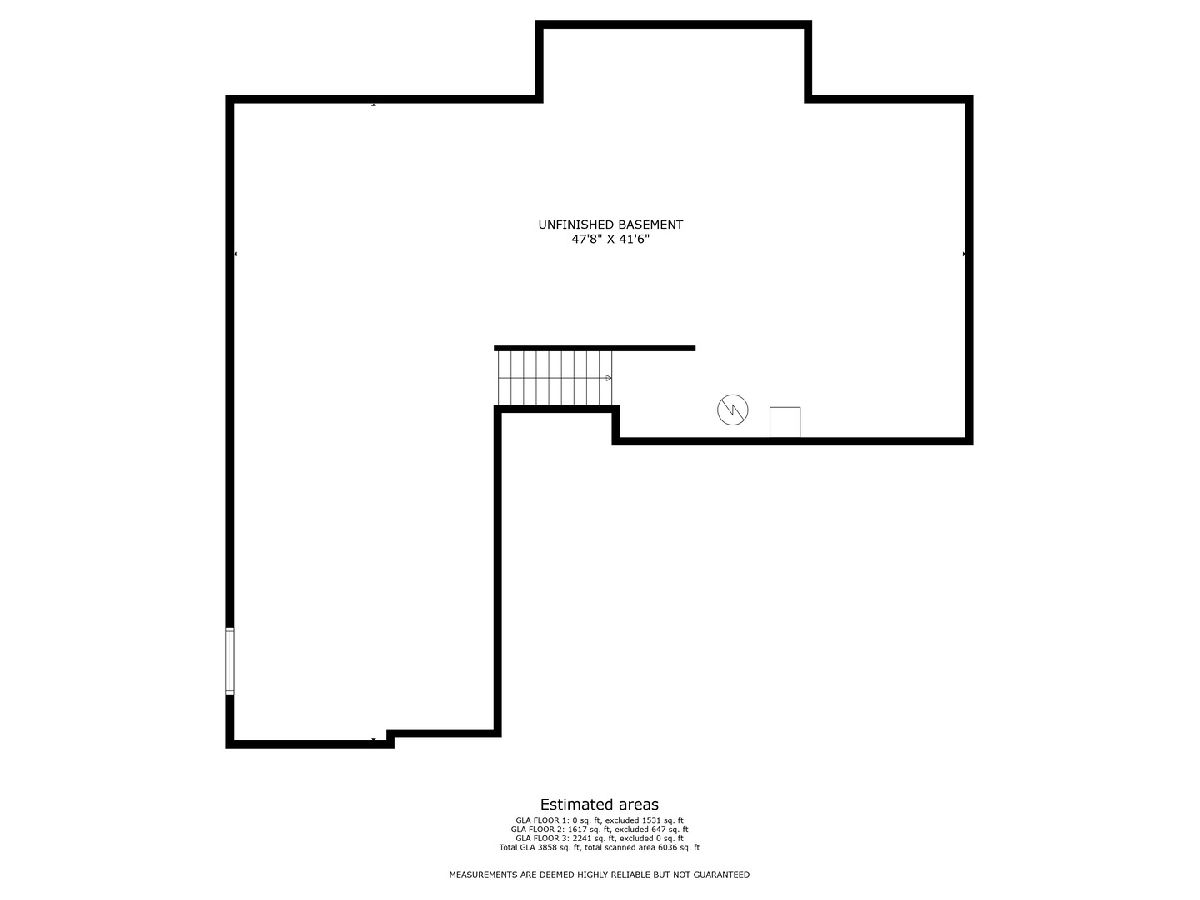
Room Specifics
Total Bedrooms: 4
Bedrooms Above Ground: 4
Bedrooms Below Ground: 0
Dimensions: —
Floor Type: —
Dimensions: —
Floor Type: —
Dimensions: —
Floor Type: —
Full Bathrooms: 4
Bathroom Amenities: Separate Shower,Double Sink
Bathroom in Basement: 0
Rooms: —
Basement Description: —
Other Specifics
| 3 | |
| — | |
| — | |
| — | |
| — | |
| 76X125 | |
| Unfinished | |
| — | |
| — | |
| — | |
| Not in DB | |
| — | |
| — | |
| — | |
| — |
Tax History
| Year | Property Taxes |
|---|---|
| 2023 | $11,204 |
Contact Agent
Nearby Similar Homes
Nearby Sold Comparables
Contact Agent
Listing Provided By
@properties Christie's International Real Estate


