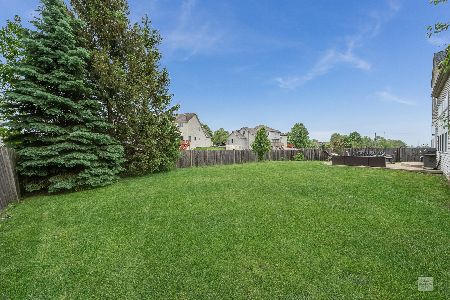24342 Golden Sunset Drive, Plainfield, Illinois 60585
$346,000
|
Sold
|
|
| Status: | Closed |
| Sqft: | 2,599 |
| Cost/Sqft: | $135 |
| Beds: | 4 |
| Baths: | 3 |
| Year Built: | 2002 |
| Property Taxes: | $9,321 |
| Days On Market: | 2766 |
| Lot Size: | 0,00 |
Description
Great family home in the Bronk Estates subdivision of Plainfield. This home features two store living and dining room with an open kitchen and breakfast area. French doors off the family room lead to a spacious den or additional bedroom. A split staircase to the upstairs will take you to a loft as well as all 4 bedrooms which includes a very spacious master and master bath. Upstairs you will also find a central house fan which is very effective in cooling the house in the warm months. The English basement features a game room and plenty of storage space. If a home every spoke the word family, this is it!
Property Specifics
| Single Family | |
| — | |
| — | |
| 2002 | |
| Full,English | |
| — | |
| No | |
| — |
| Will | |
| Bronk Estates | |
| 250 / Annual | |
| None | |
| Public | |
| Public Sewer | |
| 09995886 | |
| 0701334300070000 |
Nearby Schools
| NAME: | DISTRICT: | DISTANCE: | |
|---|---|---|---|
|
Grade School
Eagle Pointe Elementary School |
202 | — | |
|
Middle School
Heritage Grove Middle School |
202 | Not in DB | |
|
High School
Plainfield North High School |
202 | Not in DB | |
Property History
| DATE: | EVENT: | PRICE: | SOURCE: |
|---|---|---|---|
| 16 Nov, 2007 | Sold | $363,500 | MRED MLS |
| 4 Oct, 2007 | Under contract | $379,900 | MRED MLS |
| — | Last price change | $384,500 | MRED MLS |
| 13 Aug, 2007 | Listed for sale | $386,900 | MRED MLS |
| 14 Aug, 2018 | Sold | $346,000 | MRED MLS |
| 11 Jul, 2018 | Under contract | $350,000 | MRED MLS |
| 23 Jun, 2018 | Listed for sale | $350,000 | MRED MLS |
Room Specifics
Total Bedrooms: 4
Bedrooms Above Ground: 4
Bedrooms Below Ground: 0
Dimensions: —
Floor Type: Carpet
Dimensions: —
Floor Type: Carpet
Dimensions: —
Floor Type: Carpet
Full Bathrooms: 3
Bathroom Amenities: Whirlpool,Separate Shower
Bathroom in Basement: 0
Rooms: Breakfast Room,Den,Foyer,Loft,Recreation Room
Basement Description: Partially Finished
Other Specifics
| 3 | |
| Concrete Perimeter | |
| Concrete | |
| Deck, Stamped Concrete Patio, Storms/Screens | |
| Corner Lot,Cul-De-Sac,Fenced Yard,Landscaped | |
| 100 X 178 | |
| Unfinished | |
| Full | |
| Vaulted/Cathedral Ceilings, Hardwood Floors, First Floor Laundry | |
| Range, Microwave, Dishwasher, Refrigerator, Disposal | |
| Not in DB | |
| Sidewalks, Street Lights, Street Paved | |
| — | |
| — | |
| Attached Fireplace Doors/Screen, Gas Log, Gas Starter |
Tax History
| Year | Property Taxes |
|---|---|
| 2007 | $7,269 |
| 2018 | $9,321 |
Contact Agent
Nearby Similar Homes
Nearby Sold Comparables
Contact Agent
Listing Provided By
@properties










