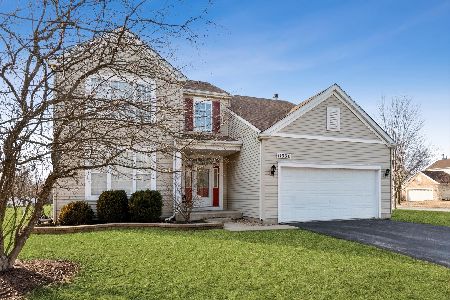24346 Ainsdale Court, Naperville, Illinois 60564
$555,000
|
Sold
|
|
| Status: | Closed |
| Sqft: | 3,162 |
| Cost/Sqft: | $183 |
| Beds: | 4 |
| Baths: | 4 |
| Year Built: | 1995 |
| Property Taxes: | $11,804 |
| Days On Market: | 2900 |
| Lot Size: | 0,75 |
Description
Be sure to check out Drone pics. Click "other media". Magnificent executive home backing to 6th hole on quiet cul-de-sac in Tamarack Fairways. Dramatic entry has hardwood floors and elegant chandelier. Spacious formal living room has floor to ceiling windows. Updated gourmet kitchen features 42" white cabinets, granite counters, island, and new SS appliances. The eat-in kitchen has deck access, opens to the 2 story FR with wood burning fireplace, skylights, ceiling fan, and back staircase. The master has a tray ceiling, walk-in closet updated bath with separate shower. Second-floor laundry. The basement newly finished in 2017 with full bath. This home sits on a simply stunning, professionally landscaped lot, both front and back. The multi-level maintenance free deck, stone patio, pond and gorgeous flowers make the fenced in yard a serene retreat. Roof, furnaces, air conditioners, and tank less water heater all NEW in 2016 and 2017! Award winning District 204 schools-Neuqua Valley HS
Property Specifics
| Single Family | |
| — | |
| Georgian | |
| 1995 | |
| Full | |
| — | |
| No | |
| 0.75 |
| Will | |
| Tamarack Fairways | |
| 100 / Annual | |
| Insurance,Other | |
| Private Well | |
| Septic-Private | |
| 09892234 | |
| 0701164040020000 |
Nearby Schools
| NAME: | DISTRICT: | DISTANCE: | |
|---|---|---|---|
|
Grade School
Peterson Elementary School |
204 | — | |
|
Middle School
Scullen Middle School |
204 | Not in DB | |
|
High School
Neuqua Valley High School |
204 | Not in DB | |
Property History
| DATE: | EVENT: | PRICE: | SOURCE: |
|---|---|---|---|
| 18 May, 2018 | Sold | $555,000 | MRED MLS |
| 2 Apr, 2018 | Under contract | $580,000 | MRED MLS |
| 22 Mar, 2018 | Listed for sale | $580,000 | MRED MLS |
Room Specifics
Total Bedrooms: 4
Bedrooms Above Ground: 4
Bedrooms Below Ground: 0
Dimensions: —
Floor Type: Carpet
Dimensions: —
Floor Type: Carpet
Dimensions: —
Floor Type: Carpet
Full Bathrooms: 4
Bathroom Amenities: Separate Shower,Double Sink
Bathroom in Basement: 1
Rooms: Den,Foyer
Basement Description: Finished
Other Specifics
| 3 | |
| Concrete Perimeter | |
| Concrete | |
| Deck, Patio | |
| Fenced Yard,Golf Course Lot,Landscaped | |
| 130X245X122X288 | |
| — | |
| Full | |
| Vaulted/Cathedral Ceilings, Skylight(s), Hardwood Floors, Wood Laminate Floors, Second Floor Laundry | |
| Double Oven, Microwave, Dishwasher, Refrigerator, Washer, Dryer, Disposal, Stainless Steel Appliance(s) | |
| Not in DB | |
| Sidewalks, Street Lights, Street Paved | |
| — | |
| — | |
| Wood Burning, Gas Starter |
Tax History
| Year | Property Taxes |
|---|---|
| 2018 | $11,804 |
Contact Agent
Nearby Similar Homes
Nearby Sold Comparables
Contact Agent
Listing Provided By
Baird & Warner










