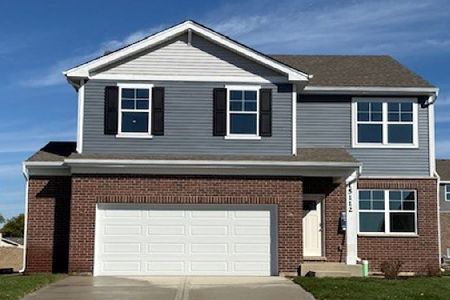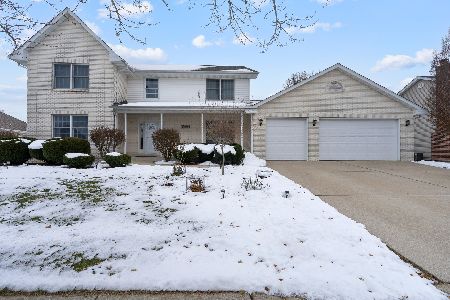24347 Illini Court, Manhattan, Illinois 60442
$395,000
|
Sold
|
|
| Status: | Closed |
| Sqft: | 2,500 |
| Cost/Sqft: | $160 |
| Beds: | 5 |
| Baths: | 3 |
| Year Built: | 2013 |
| Property Taxes: | $9,789 |
| Days On Market: | 1962 |
| Lot Size: | 0,33 |
Description
Outstanding two story home in the much desired subdivision of White Feather. As you enter the home, you will immediately notice beautiful crown molding on 9ft ceilings, recessed lighting and lovely updated light fixtures. The first floor features main floor bedroom, gorgeous new flooring, an elegantly remodeled laundry room, and boasts a HUGE eat-in kitchen with stainless steel appliances and cherry cabinets. The upstairs features four spacious bedrooms with 3 of the bedrooms including walk-in closets. The master bathroom provides all you could possibly need with a dual vanity, soaker tub and separate tiled shower. The spacious yard has an incredible oversized patio, a PVC fence, and a 14x14 shed with a roll door. The garage is a MUST SEE! This heated and insulated garage features 8ft garage doors, an apoxy floor, an abundance of electrical outlets and can lights galore. The garage also has an increased depth of 22 feet...perfect for a truck or storing a boat!
Property Specifics
| Single Family | |
| — | |
| Traditional | |
| 2013 | |
| Full | |
| MAYFAIR | |
| No | |
| 0.33 |
| Will | |
| White Feather | |
| 180 / Annual | |
| Other | |
| Public | |
| Public Sewer | |
| 10843602 | |
| 4120810201200000 |
Nearby Schools
| NAME: | DISTRICT: | DISTANCE: | |
|---|---|---|---|
|
Grade School
Anna Mcdonald Elementary School |
114 | — | |
|
Middle School
Manhattan Junior High School |
114 | Not in DB | |
|
High School
Lincoln-way Central High School |
210 | Not in DB | |
Property History
| DATE: | EVENT: | PRICE: | SOURCE: |
|---|---|---|---|
| 19 Nov, 2020 | Sold | $395,000 | MRED MLS |
| 16 Sep, 2020 | Under contract | $399,900 | MRED MLS |
| — | Last price change | $409,900 | MRED MLS |
| 2 Sep, 2020 | Listed for sale | $409,900 | MRED MLS |












































Room Specifics
Total Bedrooms: 5
Bedrooms Above Ground: 5
Bedrooms Below Ground: 0
Dimensions: —
Floor Type: Carpet
Dimensions: —
Floor Type: Carpet
Dimensions: —
Floor Type: Carpet
Dimensions: —
Floor Type: —
Full Bathrooms: 3
Bathroom Amenities: Separate Shower,Double Sink,Soaking Tub
Bathroom in Basement: 0
Rooms: Bedroom 5
Basement Description: Unfinished
Other Specifics
| 3 | |
| Concrete Perimeter | |
| Concrete | |
| Patio, Porch, Storms/Screens | |
| Cul-De-Sac,Fenced Yard | |
| 150 X 330 | |
| Unfinished | |
| Full | |
| Vaulted/Cathedral Ceilings, First Floor Bedroom, First Floor Laundry, Built-in Features, Walk-In Closet(s), Ceiling - 9 Foot, Open Floorplan, Special Millwork, Drapes/Blinds | |
| Range, Microwave, Dishwasher, Refrigerator, Disposal, Stainless Steel Appliance(s), Water Softener Owned | |
| Not in DB | |
| Curbs, Sidewalks, Street Lights, Street Paved | |
| — | |
| — | |
| — |
Tax History
| Year | Property Taxes |
|---|---|
| 2020 | $9,789 |
Contact Agent
Nearby Similar Homes
Nearby Sold Comparables
Contact Agent
Listing Provided By
Village Realty, Inc.








