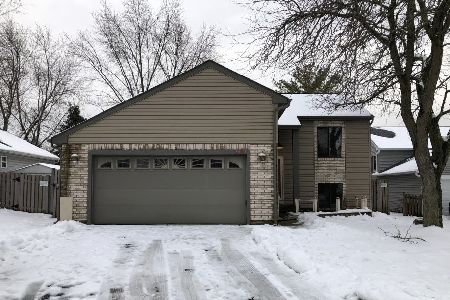2435 Hedge Row Drive, Aurora, Illinois 60502
$304,500
|
Sold
|
|
| Status: | Closed |
| Sqft: | 1,888 |
| Cost/Sqft: | $154 |
| Beds: | 4 |
| Baths: | 2 |
| Year Built: | 1986 |
| Property Taxes: | $6,209 |
| Days On Market: | 1730 |
| Lot Size: | 0,00 |
Description
Buyer's financing fell through. This is your chance? See it before it's gone. What a gem! Beautiful recently remodeled 4-bedroom! raised ranch in a popular Butterfield subdivision. Everything was done for you: new roof and siding, new A/C, new doors and windows, new skylights on the deck. Both bathrooms were remodeled in 2020. This home features an open floor plan - great for entertaining! The kitchen opens to the dining and living rooms with a beautiful marble surround fireplace! The dining room leads to a huge covered deck with built-in lights, perfect for grilling, gathering with family or friends, or relaxing in the warm summer months. The laundry room has extra cabinets with granite countertops. Fantastic location - minutes to highway, train station, shopping, schools, parks, over 50 miles of bike trails. Award-winning Naperville 204 school district! This one won't last. Schedule a viewing today!
Property Specifics
| Single Family | |
| — | |
| Bi-Level | |
| 1986 | |
| English | |
| — | |
| No | |
| 0 |
| Du Page | |
| — | |
| 0 / Not Applicable | |
| None | |
| Public | |
| Public Sewer | |
| 11070578 | |
| 0431401010 |
Nearby Schools
| NAME: | DISTRICT: | DISTANCE: | |
|---|---|---|---|
|
Grade School
Brooks Elementary School |
204 | — | |
|
Middle School
Granger Middle School |
204 | Not in DB | |
|
High School
Metea Valley High School |
204 | Not in DB | |
Property History
| DATE: | EVENT: | PRICE: | SOURCE: |
|---|---|---|---|
| 21 May, 2018 | Sold | $241,000 | MRED MLS |
| 22 Apr, 2018 | Under contract | $229,900 | MRED MLS |
| 20 Apr, 2018 | Listed for sale | $229,900 | MRED MLS |
| 26 Jul, 2021 | Sold | $304,500 | MRED MLS |
| 6 Jun, 2021 | Under contract | $289,900 | MRED MLS |
| 29 Apr, 2021 | Listed for sale | $279,900 | MRED MLS |

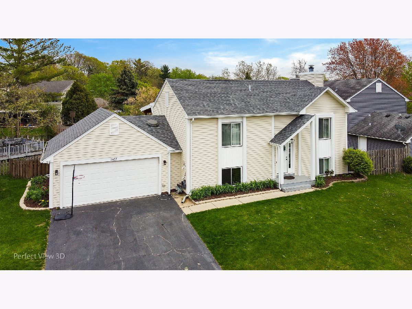
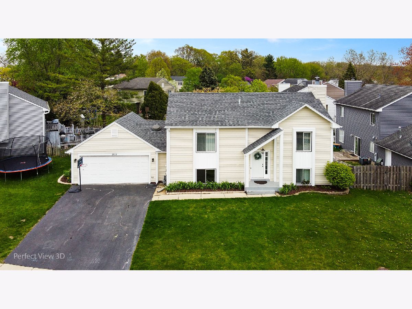
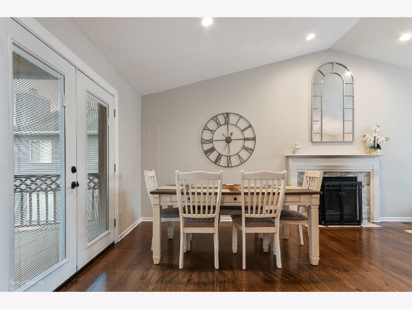
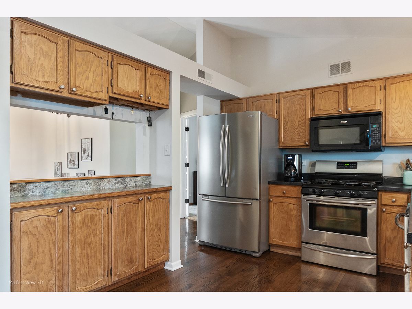
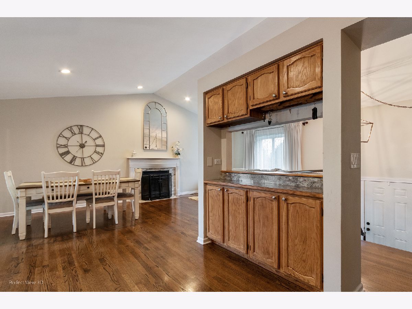


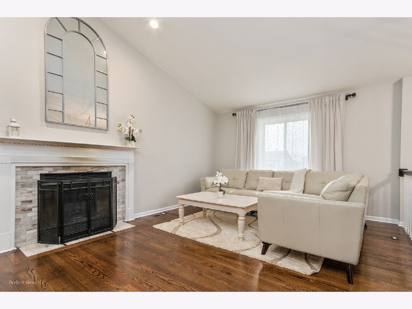
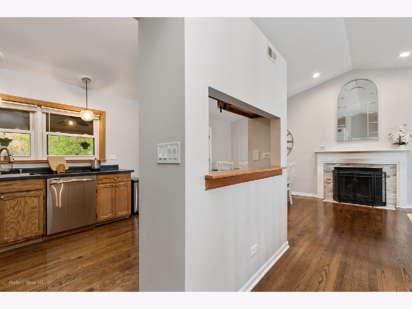
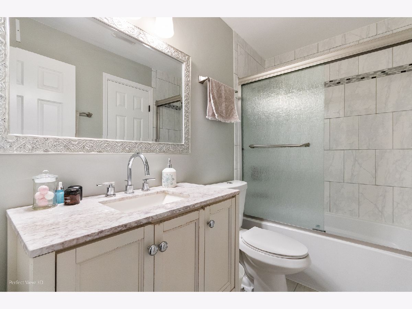
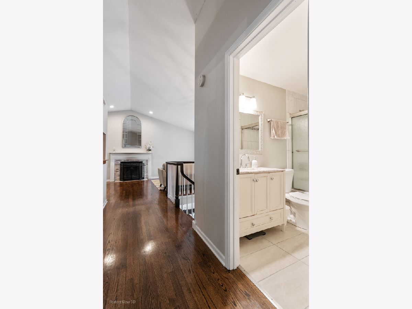

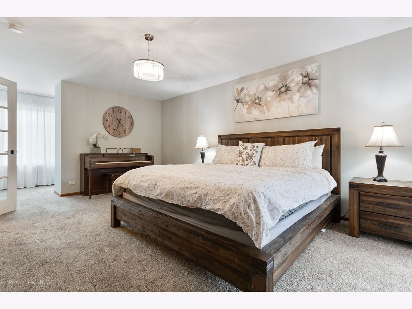
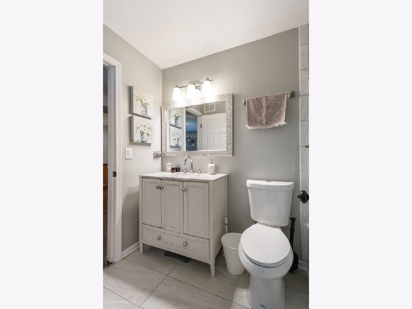
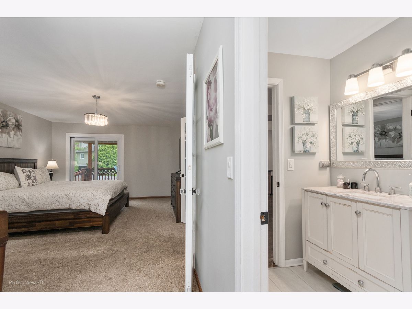
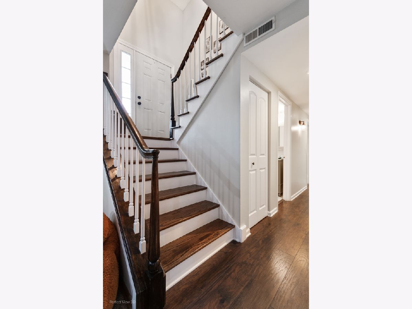
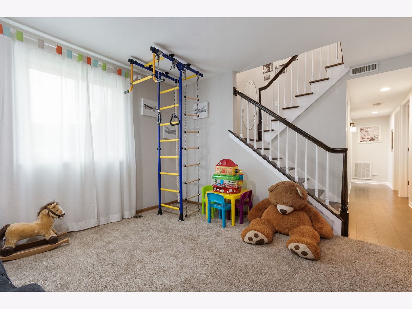
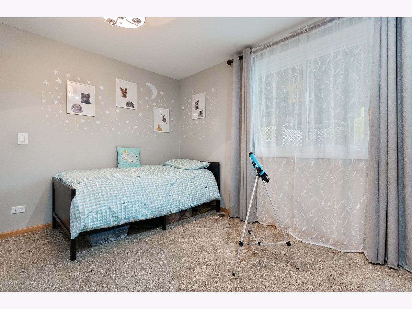
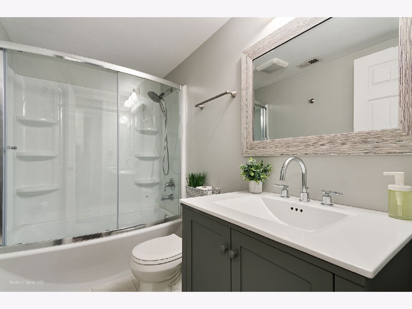
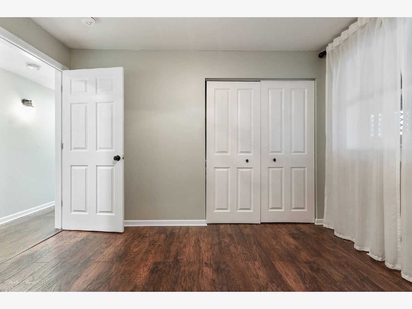
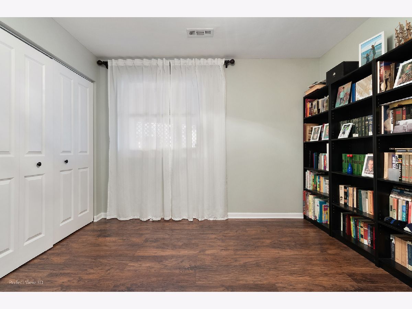
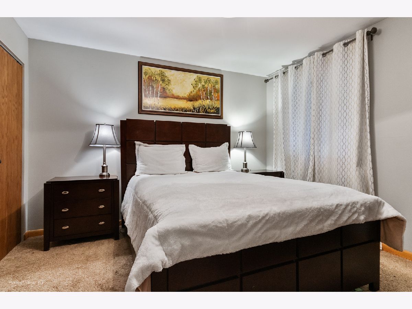
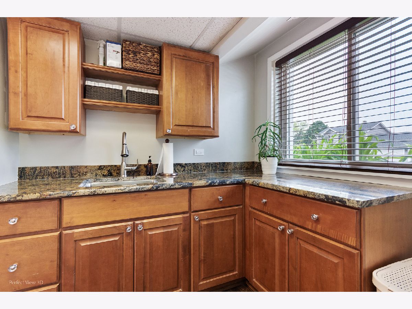
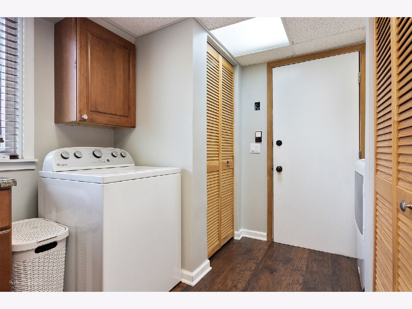
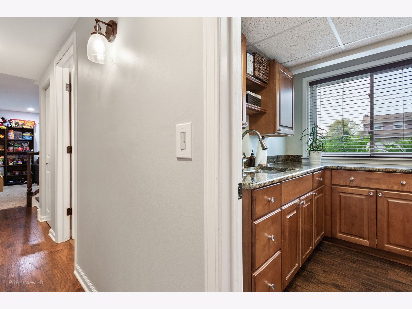
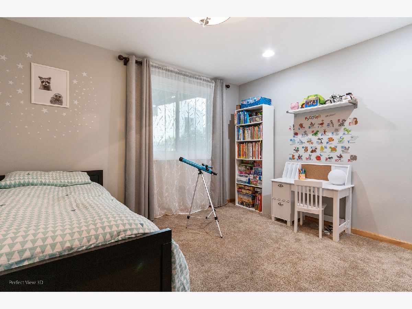
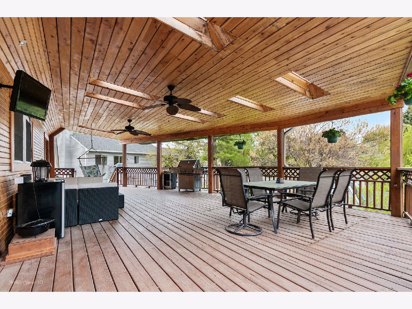
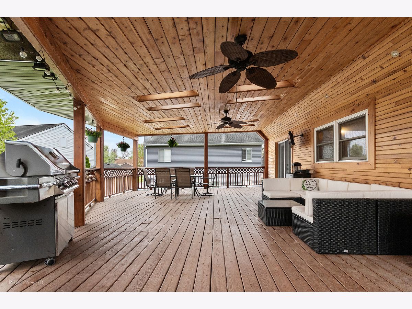
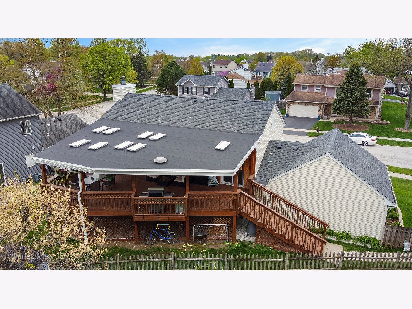
Room Specifics
Total Bedrooms: 4
Bedrooms Above Ground: 4
Bedrooms Below Ground: 0
Dimensions: —
Floor Type: Carpet
Dimensions: —
Floor Type: Vinyl
Dimensions: —
Floor Type: Wood Laminate
Full Bathrooms: 2
Bathroom Amenities: —
Bathroom in Basement: 1
Rooms: No additional rooms
Basement Description: Finished
Other Specifics
| 2 | |
| Concrete Perimeter | |
| Asphalt | |
| Deck | |
| — | |
| 160.31X91.93X138.91 | |
| — | |
| — | |
| Vaulted/Cathedral Ceilings, Skylight(s), Hardwood Floors | |
| Range, Microwave, Dishwasher, Refrigerator, Washer, Dryer, Disposal, Stainless Steel Appliance(s) | |
| Not in DB | |
| Sidewalks, Street Lights, Street Paved | |
| — | |
| — | |
| Wood Burning |
Tax History
| Year | Property Taxes |
|---|---|
| 2018 | $5,311 |
| 2021 | $6,209 |
Contact Agent
Nearby Similar Homes
Nearby Sold Comparables
Contact Agent
Listing Provided By
Prestige Real Estate Group Inc


