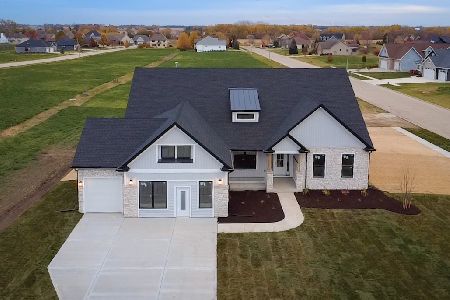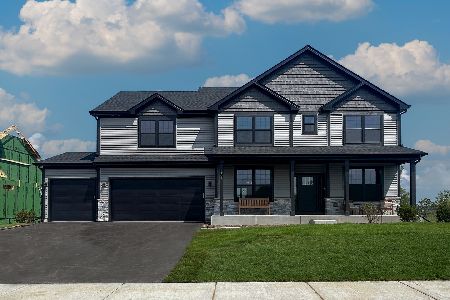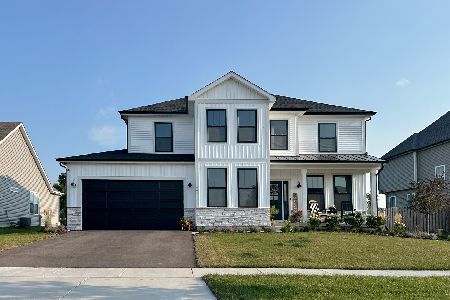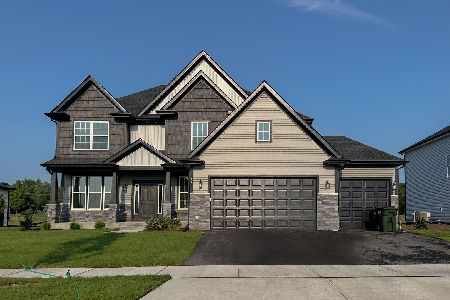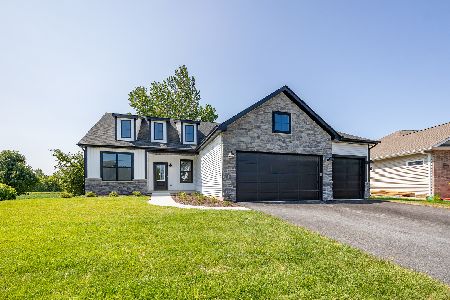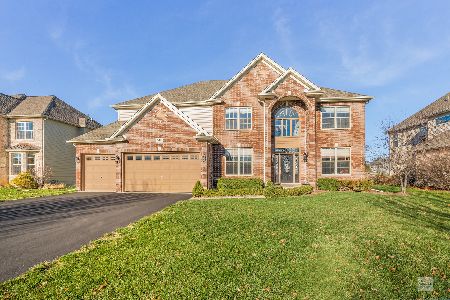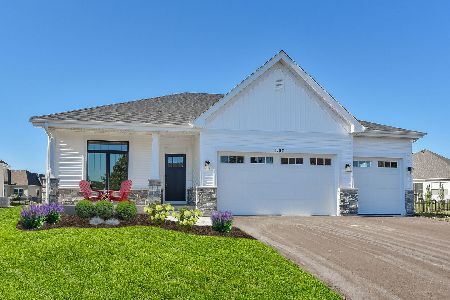2435 Imgrund Road, North Aurora, Illinois 60542
$375,000
|
Sold
|
|
| Status: | Closed |
| Sqft: | 3,975 |
| Cost/Sqft: | $98 |
| Beds: | 4 |
| Baths: | 4 |
| Year Built: | 2006 |
| Property Taxes: | $12,463 |
| Days On Market: | 3627 |
| Lot Size: | 0,32 |
Description
Welcome Home! Prepare to be impressed! Absolutely move-in ready! Totally updated & decorated in current designer colors! Awesome home with fabulous flowing floor plan! Premium lot backs to pond and open area! Enjoy gorgeous, panoramic views from many windows! It feels like being on vacation while at home! All of today's desired amenities! Grand 2-Story Foyer! Gourmet kitchen w/granite countertops, maple cabinets, island, stainless appliances & walk-in pantry!Hardwood Floors! Huge family room with volume ceilings, fireplace & wall of windows offering spectacular views. Luxury master suite offers many windows with views, sitting area to relax, fireplace, walk-in closet and master bath! 1st floor office/den could be 1st floor bedroom. Unilock paver patio. 3 car garage. Roof new in 2014. Lennox high efficiency furnace in 2013. Basement with roughed-in bath.
Property Specifics
| Single Family | |
| — | |
| Georgian | |
| 2006 | |
| Full | |
| — | |
| Yes | |
| 0.32 |
| Kane | |
| Tanner Trails | |
| 45 / Quarterly | |
| Other | |
| Public | |
| Public Sewer | |
| 09136971 | |
| 1136429011 |
Nearby Schools
| NAME: | DISTRICT: | DISTANCE: | |
|---|---|---|---|
|
Grade School
Fearn Elementary School |
129 | — | |
|
Middle School
Herget Middle School |
129 | Not in DB | |
|
High School
West Aurora High School |
129 | Not in DB | |
Property History
| DATE: | EVENT: | PRICE: | SOURCE: |
|---|---|---|---|
| 27 Jun, 2016 | Sold | $375,000 | MRED MLS |
| 4 May, 2016 | Under contract | $390,000 | MRED MLS |
| — | Last price change | $400,000 | MRED MLS |
| 11 Feb, 2016 | Listed for sale | $400,000 | MRED MLS |
| 27 Jan, 2021 | Sold | $415,000 | MRED MLS |
| 25 Nov, 2020 | Under contract | $408,750 | MRED MLS |
| 19 Nov, 2020 | Listed for sale | $408,750 | MRED MLS |
Room Specifics
Total Bedrooms: 4
Bedrooms Above Ground: 4
Bedrooms Below Ground: 0
Dimensions: —
Floor Type: Carpet
Dimensions: —
Floor Type: Carpet
Dimensions: —
Floor Type: Carpet
Full Bathrooms: 4
Bathroom Amenities: Separate Shower,Double Sink
Bathroom in Basement: 0
Rooms: Breakfast Room,Den,Foyer,Sitting Room,Utility Room-1st Floor
Basement Description: Unfinished
Other Specifics
| 3 | |
| Concrete Perimeter | |
| Asphalt | |
| Patio, Brick Paver Patio | |
| Pond(s),Water View | |
| 175X80X184X80 | |
| Full,Unfinished | |
| Full | |
| Hardwood Floors, First Floor Laundry | |
| Double Oven, Range, Dishwasher, Disposal | |
| Not in DB | |
| Sidewalks, Street Lights, Street Paved | |
| — | |
| — | |
| Double Sided, Attached Fireplace Doors/Screen, Gas Log, Gas Starter |
Tax History
| Year | Property Taxes |
|---|---|
| 2016 | $12,463 |
| 2021 | $11,484 |
Contact Agent
Nearby Similar Homes
Nearby Sold Comparables
Contact Agent
Listing Provided By
Baird & Warner


