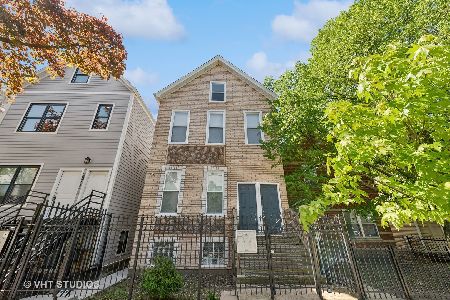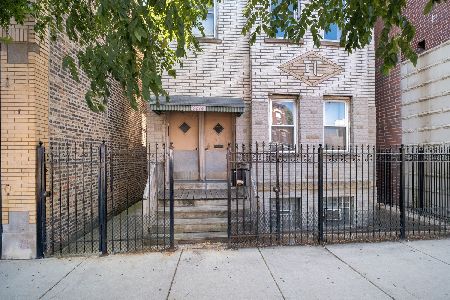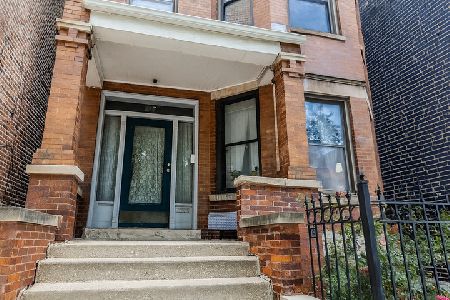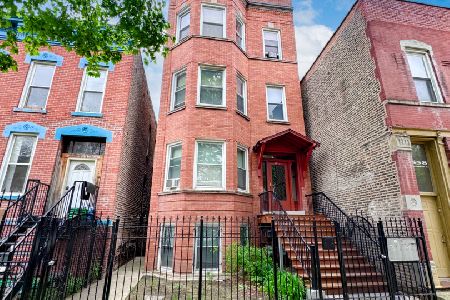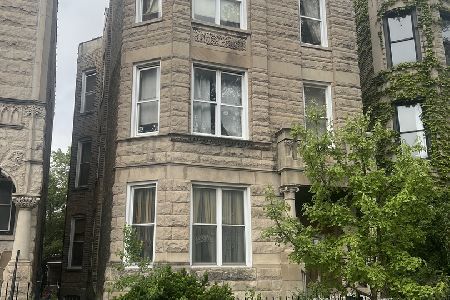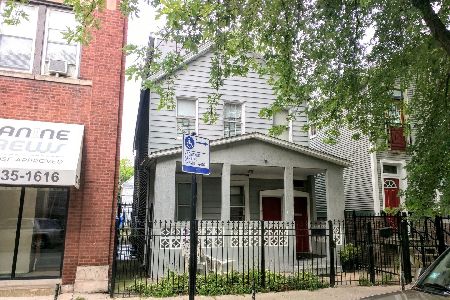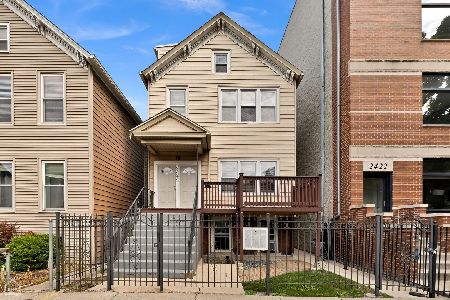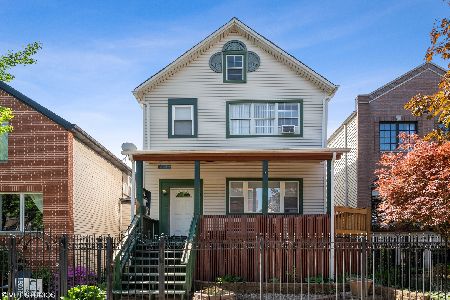2435 Moffat Street, Logan Square, Chicago, Illinois 60647
$515,000
|
Sold
|
|
| Status: | Closed |
| Sqft: | 0 |
| Cost/Sqft: | — |
| Beds: | 6 |
| Baths: | 0 |
| Year Built: | 1878 |
| Property Taxes: | $3,922 |
| Days On Market: | 3672 |
| Lot Size: | 0,06 |
Description
West Bucktown: Perfect opportunity for savvy investor, live-in owner or candidate to convert into SFH. Updated legal three-unit building on tree-lined street. Many updates in recent years. Units include vaulted ceilings, stained glass, exposed beams, stone, etc . Newer 2-car garage & attic storage. Awesome location 3 blocks to Blue Line , near coffee shops, bars, restaurants and plenty of local shopping. Beautiful yard and patio with raspberries and mature bushes and plants. Rents below market due to long-term, month to month tenants.
Property Specifics
| Multi-unit | |
| — | |
| A-Frame | |
| 1878 | |
| None | |
| — | |
| No | |
| 0.06 |
| Cook | |
| — | |
| — / — | |
| — | |
| Lake Michigan | |
| Sewer-Storm | |
| 09018610 | |
| 13364160110000 |
Nearby Schools
| NAME: | DISTRICT: | DISTANCE: | |
|---|---|---|---|
|
Grade School
Chase Elementary School |
299 | — | |
|
High School
Clemente Community Academy Senio |
299 | Not in DB | |
Property History
| DATE: | EVENT: | PRICE: | SOURCE: |
|---|---|---|---|
| 9 Oct, 2015 | Sold | $515,000 | MRED MLS |
| 27 Aug, 2015 | Under contract | $485,000 | MRED MLS |
| 21 Aug, 2015 | Listed for sale | $485,000 | MRED MLS |
Room Specifics
Total Bedrooms: 6
Bedrooms Above Ground: 6
Bedrooms Below Ground: 0
Dimensions: —
Floor Type: —
Dimensions: —
Floor Type: —
Dimensions: —
Floor Type: —
Dimensions: —
Floor Type: —
Dimensions: —
Floor Type: —
Full Bathrooms: 3
Bathroom Amenities: Whirlpool
Bathroom in Basement: 0
Rooms: —
Basement Description: None
Other Specifics
| 2 | |
| Concrete Perimeter | |
| — | |
| Patio | |
| Fenced Yard | |
| 24X125 | |
| — | |
| — | |
| — | |
| — | |
| Not in DB | |
| Sidewalks, Street Lights, Street Paved, Other | |
| — | |
| — | |
| — |
Tax History
| Year | Property Taxes |
|---|---|
| 2015 | $3,922 |
Contact Agent
Nearby Similar Homes
Nearby Sold Comparables
Contact Agent
Listing Provided By
Conlon: A Real Estate Company

