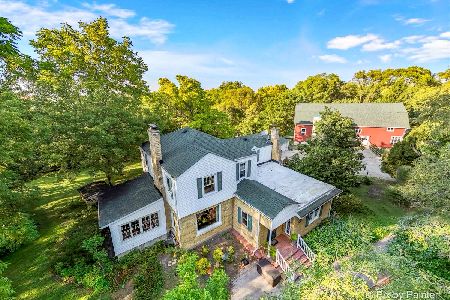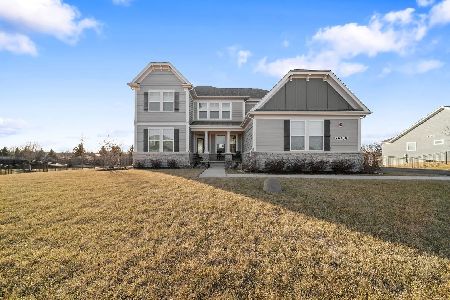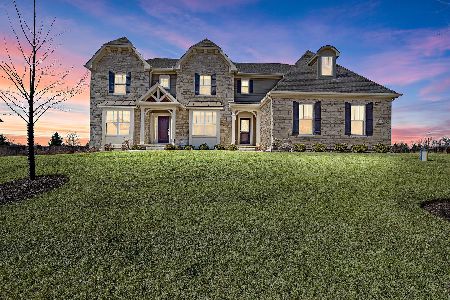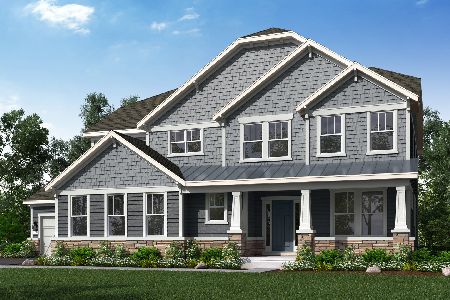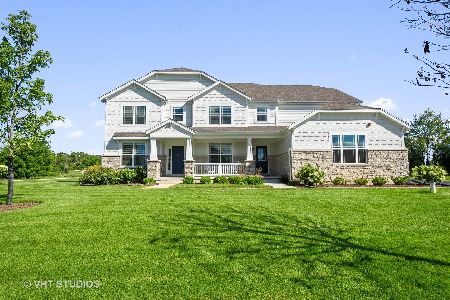24352 Blue Aster Lot #41 Lane, Lake Barrington, Illinois 60010
$623,512
|
Sold
|
|
| Status: | Closed |
| Sqft: | 3,742 |
| Cost/Sqft: | $155 |
| Beds: | 3 |
| Baths: | 4 |
| Year Built: | 2020 |
| Property Taxes: | $0 |
| Days On Market: | 2023 |
| Lot Size: | 0,93 |
Description
The Merrill is a new floorplan that our customers love! The two-story home features a first-floor owner's suite, open-concept kitchen and gathering room, flex room, two-story gathering room, covered outdoor porch, and three-car garage. As you enter the front door, a flex room is immediately to one side, perfect to utilize as a play room for kids, at home office, or even a formal dining room. On the other side of the foyer is a small owner's entrance from the two-car garage, as well as a coat closet. Continue on and you'll find yourself in the very open gathering room. The gathering room opens to the kitchen and a casual dining room, which opens up to the covered outdoor living area. Imagine the indoor/outdoor entertaining possibilities! On the other side of the home is a large owner's suite with two walk-in closets and an en-suite bathroom. Near the front of the home is an additional bedroom with an en-suite bathroom of its own, the laundry room, a powder room, and a drop zone that connects to an additional one-car garage. There's a lot going on down here! Upstairs is mainly comprised of the two-story gathering room, and then an additional bedroom and bathroom. A loft area also sits on the second level, which is the perfect place for a theater room or second family room. If more room is required, we can change the loft to a fourth bedroom and fourth full bathroom. All in all, the Merrill is the perfect place to call home!
Property Specifics
| Single Family | |
| — | |
| — | |
| 2020 | |
| Full | |
| STANLEY-FH | |
| No | |
| 0.93 |
| Lake | |
| Tallgrass | |
| 395 / Quarterly | |
| Other | |
| Private Well | |
| Septic-Private | |
| 10776010 | |
| 13102020190000 |
Nearby Schools
| NAME: | DISTRICT: | DISTANCE: | |
|---|---|---|---|
|
Grade School
North Barrington Elementary Scho |
220 | — | |
|
Middle School
Barrington Middle School-prairie |
220 | Not in DB | |
|
High School
Barrington High School |
220 | Not in DB | |
Property History
| DATE: | EVENT: | PRICE: | SOURCE: |
|---|---|---|---|
| 16 Apr, 2021 | Sold | $623,512 | MRED MLS |
| 9 Jul, 2020 | Under contract | $581,264 | MRED MLS |
| 9 Jul, 2020 | Listed for sale | $581,264 | MRED MLS |

Room Specifics
Total Bedrooms: 3
Bedrooms Above Ground: 3
Bedrooms Below Ground: 0
Dimensions: —
Floor Type: —
Dimensions: —
Floor Type: —
Full Bathrooms: 4
Bathroom Amenities: Separate Shower,Double Sink,Soaking Tub
Bathroom in Basement: 0
Rooms: Loft
Basement Description: Finished
Other Specifics
| 3 | |
| Concrete Perimeter | |
| Asphalt | |
| Porch | |
| — | |
| 130X310 | |
| — | |
| Full | |
| Second Floor Laundry | |
| Dishwasher, Cooktop, Built-In Oven | |
| Not in DB | |
| Gated | |
| — | |
| — | |
| — |
Tax History
| Year | Property Taxes |
|---|
Contact Agent
Nearby Sold Comparables
Contact Agent
Listing Provided By
Little Realty

