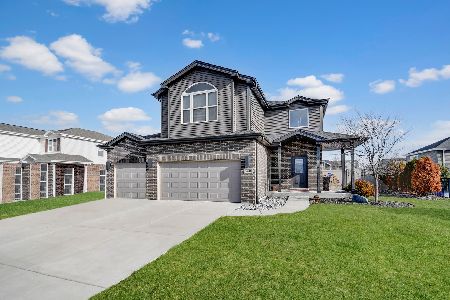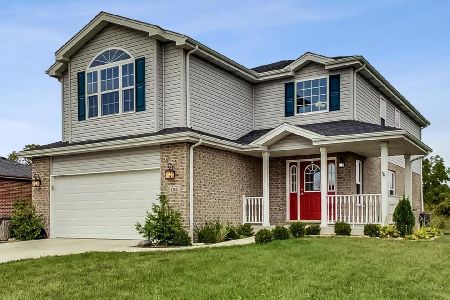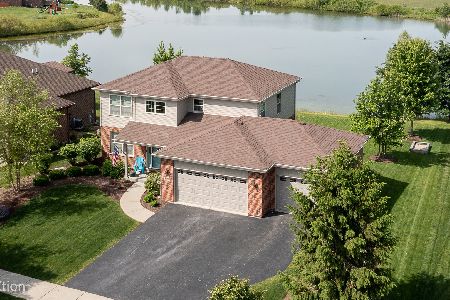24357 Clydesdale Court, Manhattan, Illinois 60442
$477,000
|
Sold
|
|
| Status: | Closed |
| Sqft: | 0 |
| Cost/Sqft: | — |
| Beds: | 4 |
| Baths: | 3 |
| Year Built: | 2016 |
| Property Taxes: | $13,412 |
| Days On Market: | 462 |
| Lot Size: | 0,25 |
Description
Be on the cutting edge and start your New Year in peace and tranquility! Take the stress out of building and move into this beautiful home that is waiting just for you. Prime area of Manhattan which is one of the fastest growing areas in Will County to live in. Beautiful 3-Step Ranch that is outstanding with some of the features including the Open floor plan, 4 large bedrooms, 2 1/2 baths, a formal living room, kitchen loaded with cabinets which includes an island with plenty of area for stools, granite countertops, walk-in pantry, all appliances are staying, the dining area open up to the large family room featuring vaulted ceiling. Master Bedroom features tray ceiling and a private bathroom with a walk-in shower plus a large walk-in closet. The spacious laundry room has a sink and is located on the main level. Step in from the 3 1/2 car garage to the mud/laundry room to a perfect area to leave your shoes. You will not be disappointed with the huge full basement featuring 10-foot ceilings which is ready to be finished off into additional living space. The basement is already plumbed in for an additional full bathroom, plus there is an additional area for storage with 9-foot ceilings or imagine turning that area into a media room! The potential is endless here! The backyard features a fully fenced yard with a large deck to enjoy nature and an above ground pool for relaxing and enjoying your home throughout those beautiful warm summer months. Lots of room in the attached heated 3 1/2 car garage featuring 200-amp service and there is an extra garage door in the back of the garage for easy access for the summer parties or for mowing your grass no need for a shed with all the storage! If you love Nature, The Waubonsie Trail is behind the home to reconnect and unwind. This home is located in the Manhattan School District and Lincoln Way West High School District. Looking to be close to all transportation? Such as the Metra Train or Amtrack Train to Chicago, I-55, I-57, and I-80 are all located close to this home.
Property Specifics
| Single Family | |
| — | |
| — | |
| 2016 | |
| — | |
| — | |
| No | |
| 0.25 |
| Will | |
| Benck's Farm Estates | |
| 167 / Annual | |
| — | |
| — | |
| — | |
| 12185732 | |
| 1412074040430000 |
Nearby Schools
| NAME: | DISTRICT: | DISTANCE: | |
|---|---|---|---|
|
Grade School
Wilson Creek School |
114 | — | |
|
Middle School
Manhattan Junior High School |
114 | Not in DB | |
|
High School
Lincoln-way West High School |
210 | Not in DB | |
Property History
| DATE: | EVENT: | PRICE: | SOURCE: |
|---|---|---|---|
| 21 Jun, 2019 | Sold | $365,000 | MRED MLS |
| 17 May, 2019 | Under contract | $384,900 | MRED MLS |
| — | Last price change | $394,900 | MRED MLS |
| 18 Mar, 2019 | Listed for sale | $394,900 | MRED MLS |
| 28 Feb, 2025 | Sold | $477,000 | MRED MLS |
| 12 Jan, 2025 | Under contract | $499,900 | MRED MLS |
| — | Last price change | $519,900 | MRED MLS |
| 11 Oct, 2024 | Listed for sale | $519,900 | MRED MLS |


















Room Specifics
Total Bedrooms: 4
Bedrooms Above Ground: 4
Bedrooms Below Ground: 0
Dimensions: —
Floor Type: —
Dimensions: —
Floor Type: —
Dimensions: —
Floor Type: —
Full Bathrooms: 3
Bathroom Amenities: —
Bathroom in Basement: 0
Rooms: —
Basement Description: Unfinished,Bathroom Rough-In,9 ft + pour
Other Specifics
| 3 | |
| — | |
| Concrete | |
| — | |
| — | |
| 85X130 | |
| — | |
| — | |
| — | |
| — | |
| Not in DB | |
| — | |
| — | |
| — | |
| — |
Tax History
| Year | Property Taxes |
|---|---|
| 2019 | $10,618 |
| 2025 | $13,412 |
Contact Agent
Nearby Similar Homes
Nearby Sold Comparables
Contact Agent
Listing Provided By
CRIS Realty






