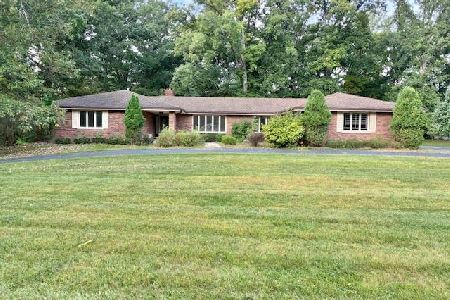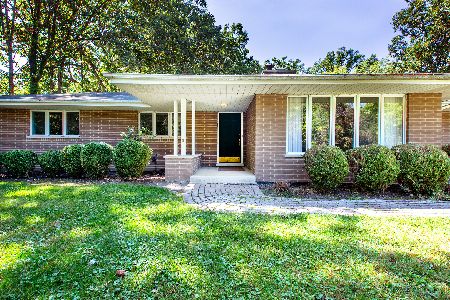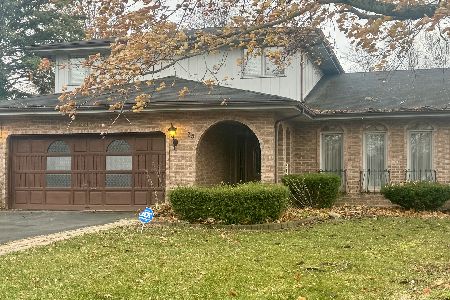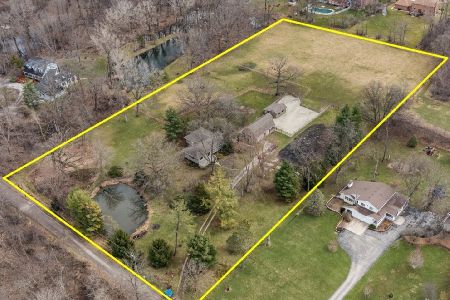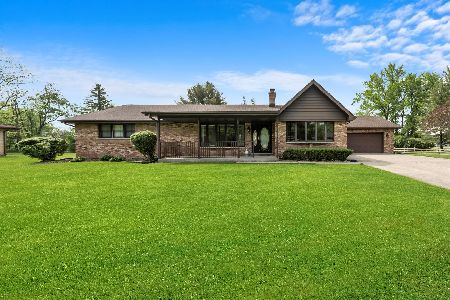24357 Klemme Road, Crete, Illinois 60417
$235,000
|
Sold
|
|
| Status: | Closed |
| Sqft: | 4,160 |
| Cost/Sqft: | $58 |
| Beds: | 4 |
| Baths: | 4 |
| Year Built: | 1980 |
| Property Taxes: | $10,641 |
| Days On Market: | 2919 |
| Lot Size: | 3,34 |
Description
HORSES WELCOME! If you're looking for a LARGE home (over 4,000 sq feet)on a HUGE private wooded lot (3.34 acres) and you're ready for your next project, then look no further!This 4 bedroom, 3.5 bath home has beautiful bones, original parquet floor, granite counters, wood burning stove, vaulted ceilings, skylights, just needs some TLC. The impressive living room/family room area features ornate woodwork, 2 pillars, a unique spiral staircase, french doors and wood burning stove. Kitchen is modern glam with black granite counters & updated SS appliances. Convenient first floor laundry. Upstairs, you'll find 4 nicely sized bedrooms, including the master suite with custom tile shower. Plenty of outdoor storage, 2.5 car garage,PLUS 2 separate sheds. Deck leads to gazebo & above ground pool (needs work).Roof replaced in 2017. Framed by the woods, w/ rows of grape vines, you won't want to miss out. Selling AS-IS, conventional or cash. Schedule a private showing today!
Property Specifics
| Single Family | |
| — | |
| — | |
| 1980 | |
| Partial | |
| 2 STORY | |
| No | |
| 3.34 |
| Will | |
| — | |
| 0 / Not Applicable | |
| None | |
| Private Well | |
| Septic-Private | |
| 09841973 | |
| 2316074000140000 |
Property History
| DATE: | EVENT: | PRICE: | SOURCE: |
|---|---|---|---|
| 14 Sep, 2007 | Sold | $353,000 | MRED MLS |
| 14 Aug, 2007 | Under contract | $369,900 | MRED MLS |
| 11 May, 2007 | Listed for sale | $369,900 | MRED MLS |
| 27 Jul, 2018 | Sold | $235,000 | MRED MLS |
| 11 Jun, 2018 | Under contract | $239,900 | MRED MLS |
| — | Last price change | $249,900 | MRED MLS |
| 26 Jan, 2018 | Listed for sale | $264,900 | MRED MLS |
Room Specifics
Total Bedrooms: 4
Bedrooms Above Ground: 4
Bedrooms Below Ground: 0
Dimensions: —
Floor Type: Carpet
Dimensions: —
Floor Type: Other
Dimensions: —
Floor Type: Carpet
Full Bathrooms: 4
Bathroom Amenities: Separate Shower,Soaking Tub
Bathroom in Basement: 0
Rooms: Foyer,Office
Basement Description: Crawl,Cellar
Other Specifics
| 2.5 | |
| — | |
| Circular | |
| Deck, Porch, Hot Tub, Gazebo, Above Ground Pool | |
| Horses Allowed,Wooded | |
| 150X112X183X255X336X367 | |
| Unfinished | |
| Full | |
| Vaulted/Cathedral Ceilings, Skylight(s), Hot Tub, Hardwood Floors, First Floor Laundry, First Floor Full Bath | |
| Range, Microwave, Dishwasher, Refrigerator, Washer, Dryer | |
| Not in DB | |
| Pool, Horse-Riding Area | |
| — | |
| — | |
| Wood Burning Stove |
Tax History
| Year | Property Taxes |
|---|---|
| 2007 | $7,394 |
| 2018 | $10,641 |
Contact Agent
Nearby Similar Homes
Contact Agent
Listing Provided By
RE/MAX Synergy

