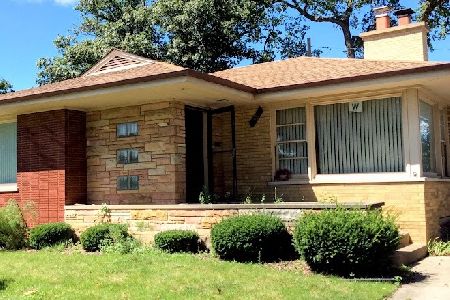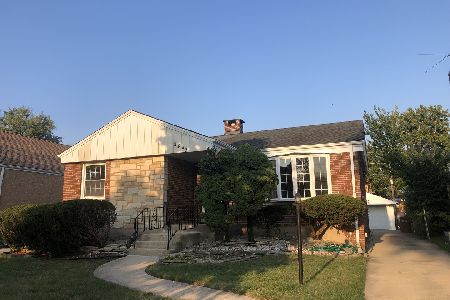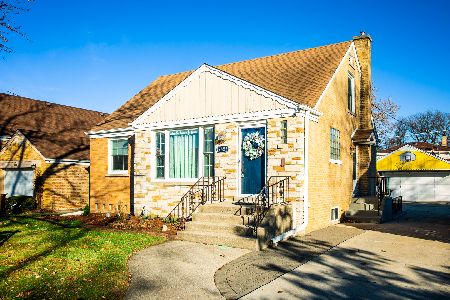2436 2nd Avenue, North Riverside, Illinois 60546
$300,000
|
Sold
|
|
| Status: | Closed |
| Sqft: | 1,225 |
| Cost/Sqft: | $269 |
| Beds: | 3 |
| Baths: | 2 |
| Year Built: | 1953 |
| Property Taxes: | $1,665 |
| Days On Market: | 1555 |
| Lot Size: | 0,15 |
Description
Welcome Home. Sprawling brick raised ranch with a family-sized kitchen and newly refinished wood cabinets. 3 natural bedrooms with full closets, gleaming finished hardwood flooring in most rooms, full clean recently updated ceramic tile bathroom and it has a step-in shower! Fully finished basement another stove and refrigerator and with 1/2 bath there; separate utility room, and separate laundry center; a still a huge recreational space. Pleasant grassy back yard with circle of brickwork for a fire pit! 2-1/2 car garage and shed behind that running the length of the yard (lots of extra parking) and with a concrete side driveway. Pella windows. Sump pump with battery back-up system. This home is updated and very well maintained plus in a super convenient location. Award winning school districts 94/208. Komarek is a K-8 and includes before/after school care. New school building and updated grounds! Convenient to Cermak Road shopping/transportation/restaurants, hospitals and highways. Brookfield Zoo is walking distance. Clean home worth the viewing.
Property Specifics
| Single Family | |
| — | |
| — | |
| 1953 | |
| — | |
| — | |
| No | |
| 0.15 |
| Cook | |
| — | |
| 0 / Not Applicable | |
| — | |
| — | |
| — | |
| 11263886 | |
| 15261220200000 |
Nearby Schools
| NAME: | DISTRICT: | DISTANCE: | |
|---|---|---|---|
|
Grade School
Komarek Elementary School |
94 | — | |
|
Middle School
Komarek Elementary School |
94 | Not in DB | |
|
High School
Riverside Brookfield Twp Senior |
208 | Not in DB | |
Property History
| DATE: | EVENT: | PRICE: | SOURCE: |
|---|---|---|---|
| 17 Dec, 2021 | Sold | $300,000 | MRED MLS |
| 12 Nov, 2021 | Under contract | $329,000 | MRED MLS |
| 5 Nov, 2021 | Listed for sale | $329,000 | MRED MLS |
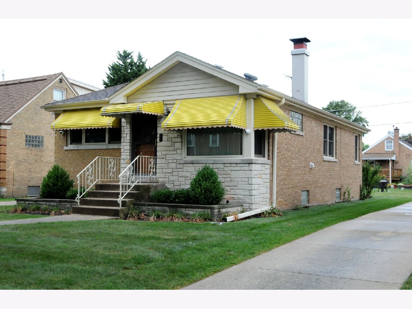
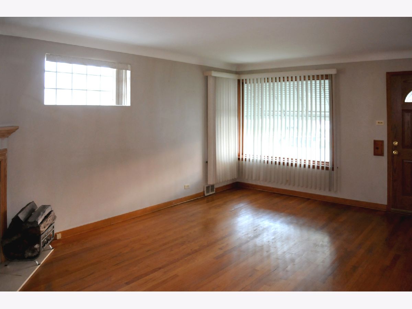
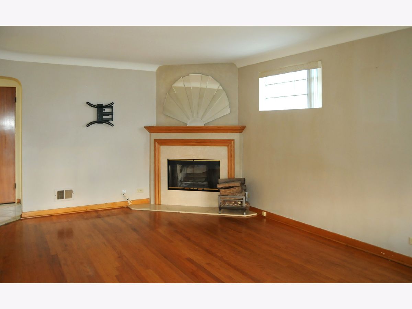
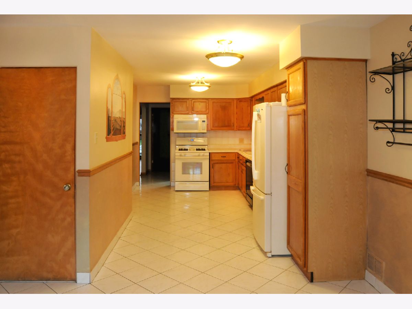
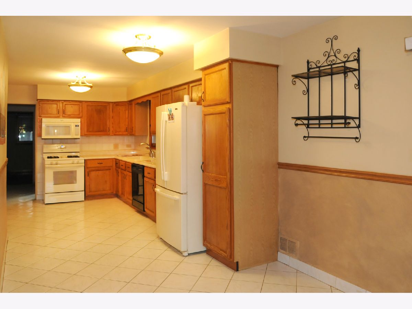
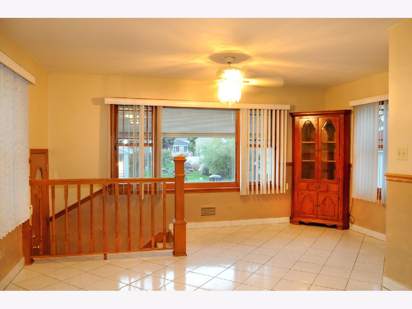
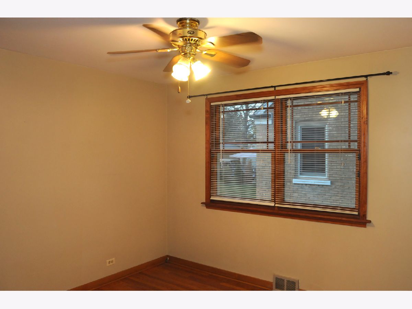
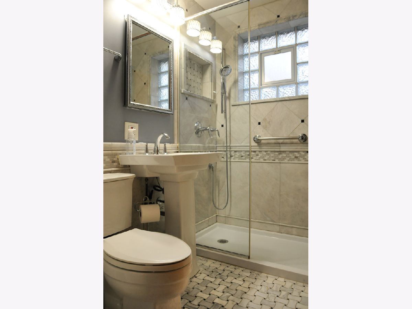
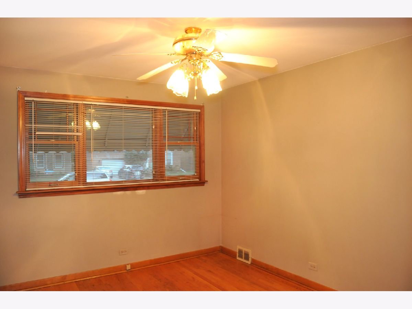
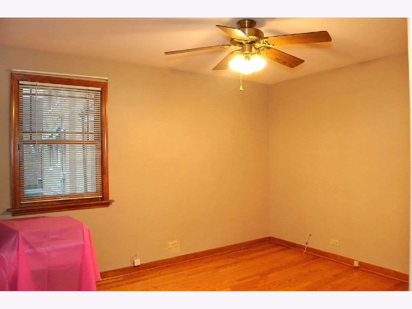
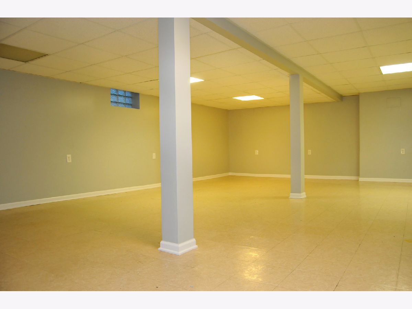
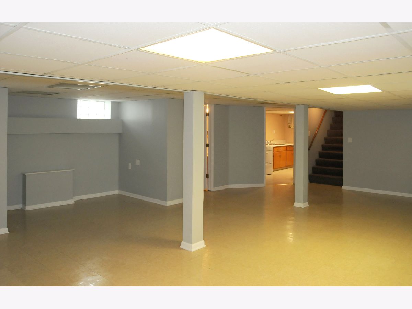
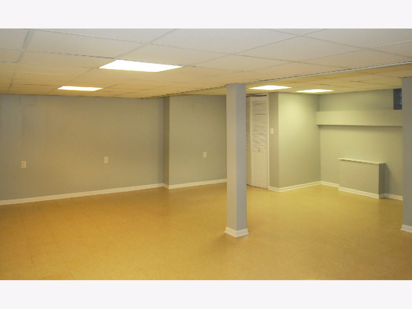
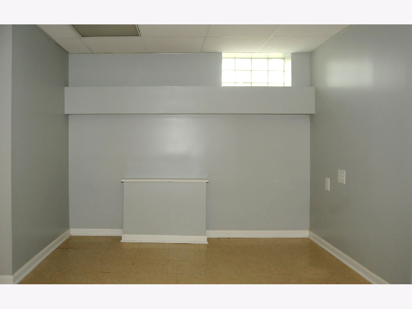
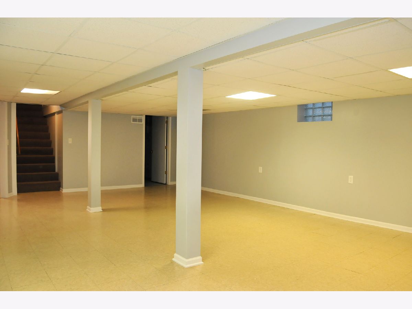
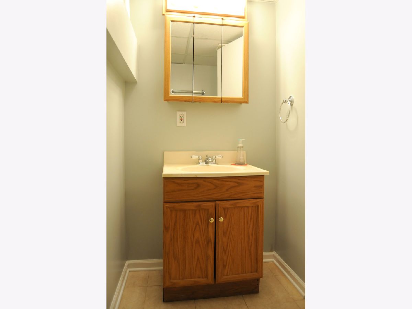
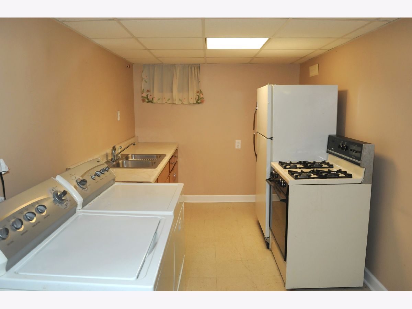
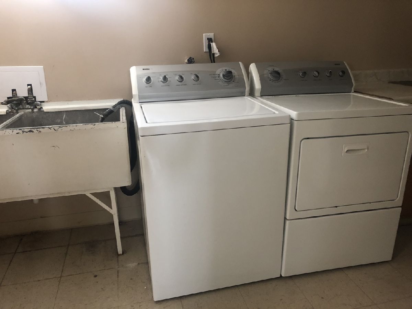
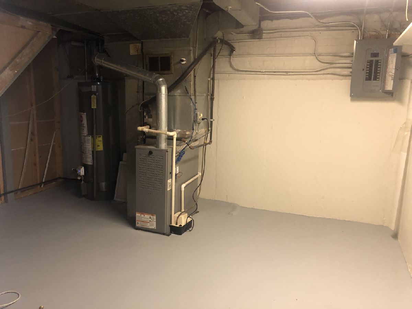
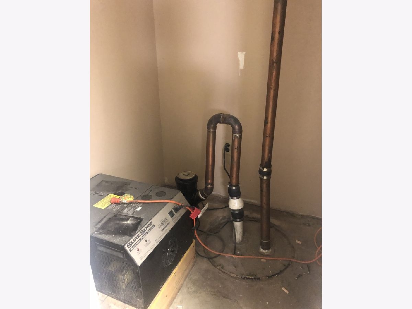
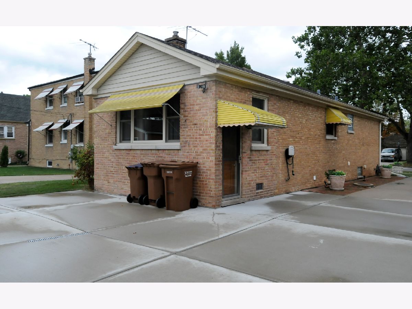
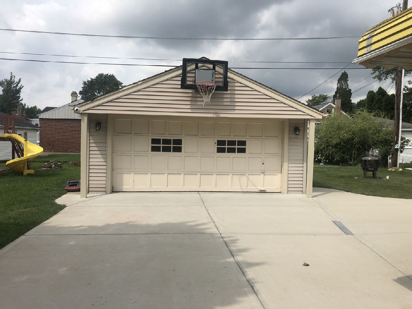
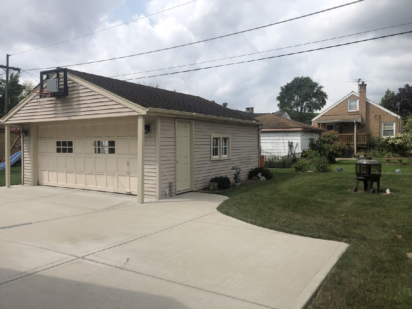
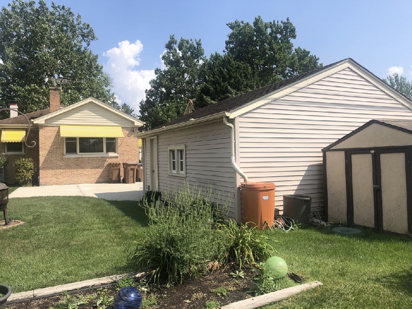
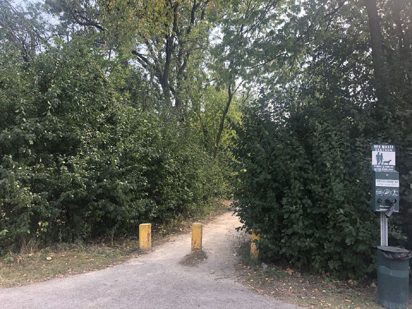
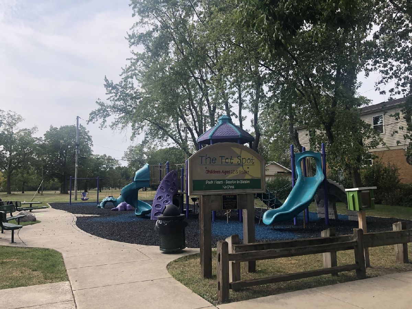
Room Specifics
Total Bedrooms: 3
Bedrooms Above Ground: 3
Bedrooms Below Ground: 0
Dimensions: —
Floor Type: —
Dimensions: —
Floor Type: —
Full Bathrooms: 2
Bathroom Amenities: —
Bathroom in Basement: 1
Rooms: —
Basement Description: —
Other Specifics
| 2 | |
| — | |
| — | |
| — | |
| — | |
| 50X125 | |
| — | |
| — | |
| — | |
| — | |
| Not in DB | |
| — | |
| — | |
| — | |
| — |
Tax History
| Year | Property Taxes |
|---|---|
| 2021 | $1,665 |
Contact Agent
Nearby Sold Comparables
Contact Agent
Listing Provided By
I Know the Neighborhood LLC

