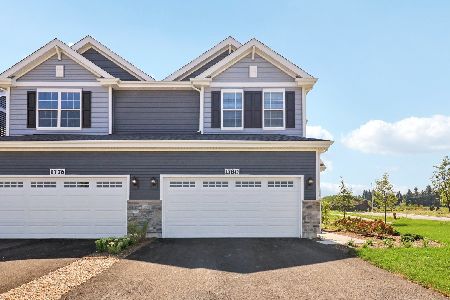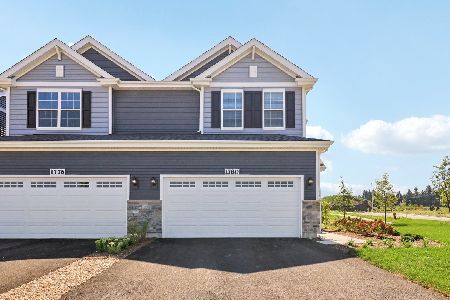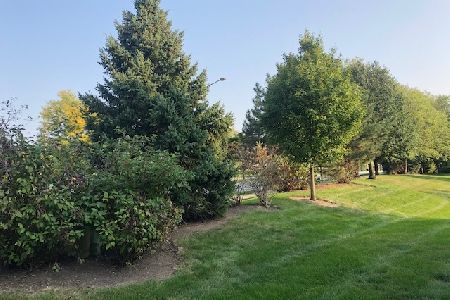2436 Oakfield Drive, Aurora, Illinois 60503
$305,000
|
Sold
|
|
| Status: | Closed |
| Sqft: | 1,709 |
| Cost/Sqft: | $178 |
| Beds: | 3 |
| Baths: | 3 |
| Year Built: | 2003 |
| Property Taxes: | $6,125 |
| Days On Market: | 455 |
| Lot Size: | 0,00 |
Description
Welcome to this stunning townhome, perfectly situated in the sought-after Oswego School District 308. With 3 spacious bedrooms and 2.5 beautifully updated bathrooms, this property is the epitome of comfort and style. Step inside to discover a bright and open family room, ideal for gatherings and relaxation. The large kitchen features a convenient eat-in dining area, perfect for casual meals or entertaining guests. This townhome also includes an attached 2-car garage, offering both convenience and additional storage space. Located just minutes from shopping, schools, dining, and more, this property offers the perfect blend of tranquility and accessibility. Notable features: Energy efficient heat pump, air conditioner, furnace and hot water heater are less than a year old. This well maintained townhome is being sold as-is. Don't miss your chance to make this gorgeous townhome yours. It won't last long!
Property Specifics
| Condos/Townhomes | |
| 2 | |
| — | |
| 2003 | |
| — | |
| — | |
| No | |
| — |
| Will | |
| Ogden Pointe At The Wheatlands | |
| 262 / Monthly | |
| — | |
| — | |
| — | |
| 12194720 | |
| 0701061090561003 |
Nearby Schools
| NAME: | DISTRICT: | DISTANCE: | |
|---|---|---|---|
|
Grade School
The Wheatlands Elementary School |
308 | — | |
|
Middle School
Bednarcik Junior High School |
308 | Not in DB | |
|
High School
Oswego East High School |
308 | Not in DB | |
Property History
| DATE: | EVENT: | PRICE: | SOURCE: |
|---|---|---|---|
| 7 Mar, 2022 | Sold | $238,000 | MRED MLS |
| 23 Jan, 2022 | Under contract | $230,000 | MRED MLS |
| 29 Nov, 2021 | Listed for sale | $230,000 | MRED MLS |
| 11 Dec, 2024 | Sold | $305,000 | MRED MLS |
| 1 Nov, 2024 | Under contract | $305,000 | MRED MLS |
| 23 Oct, 2024 | Listed for sale | $305,000 | MRED MLS |
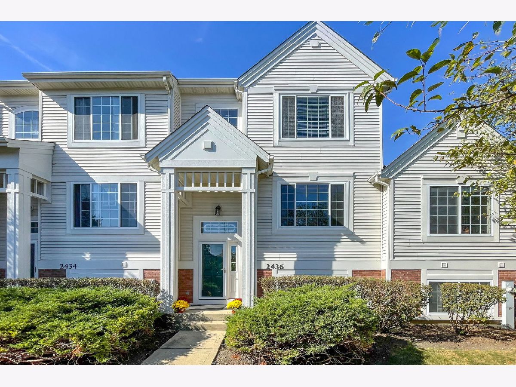
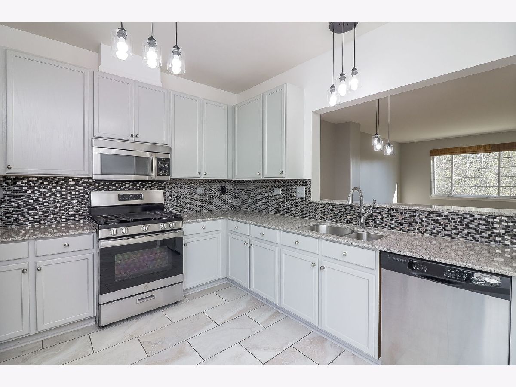
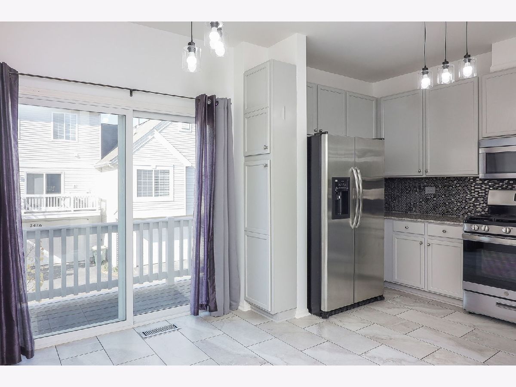
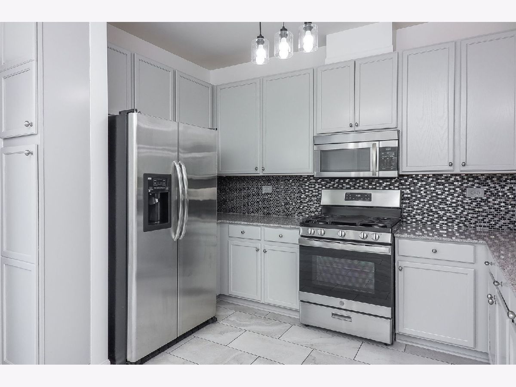
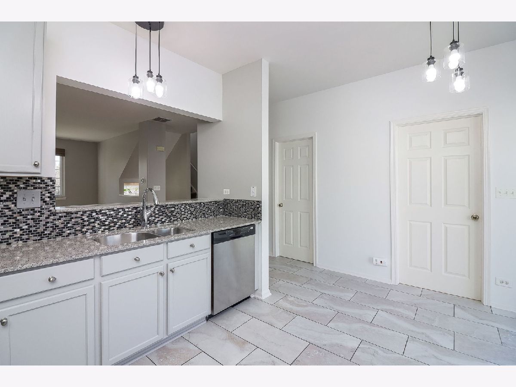
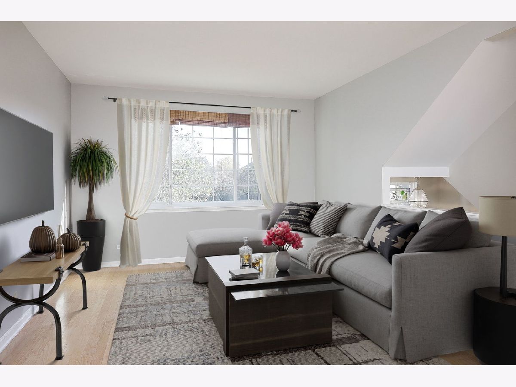
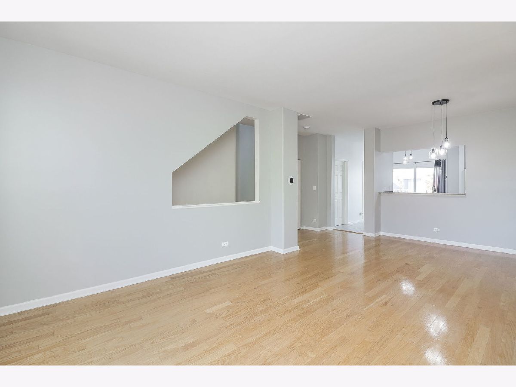
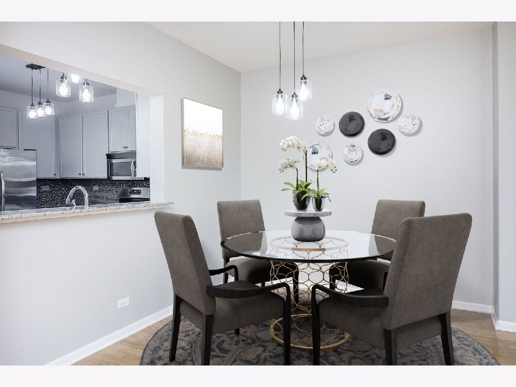
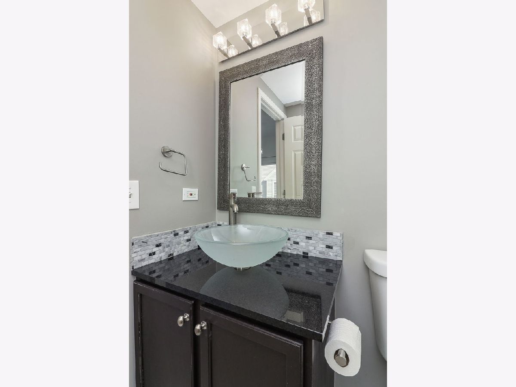
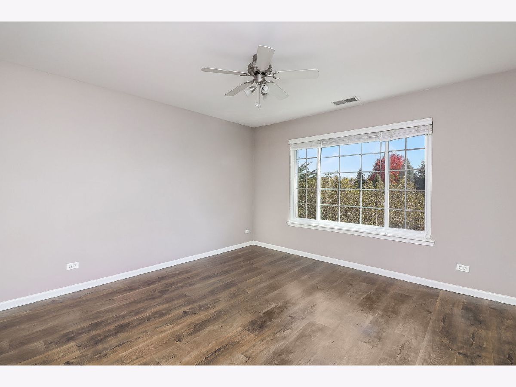
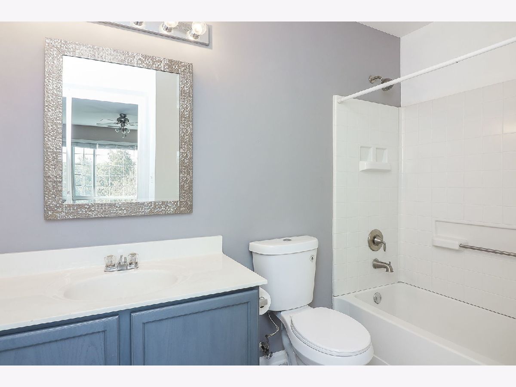
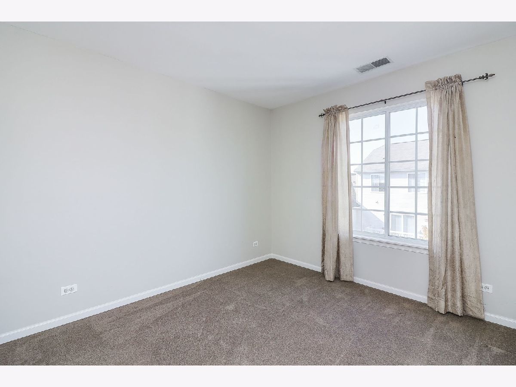
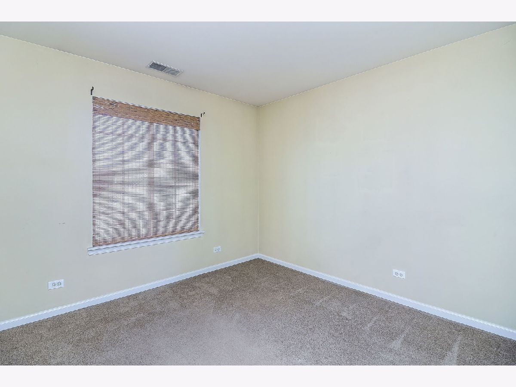
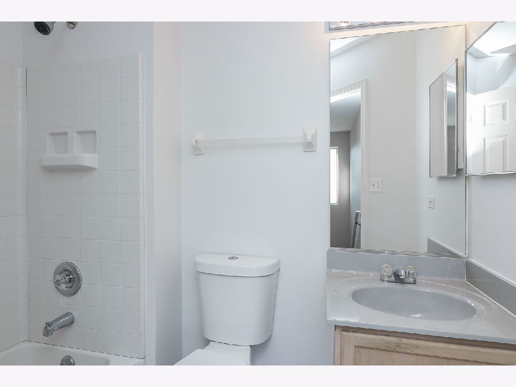
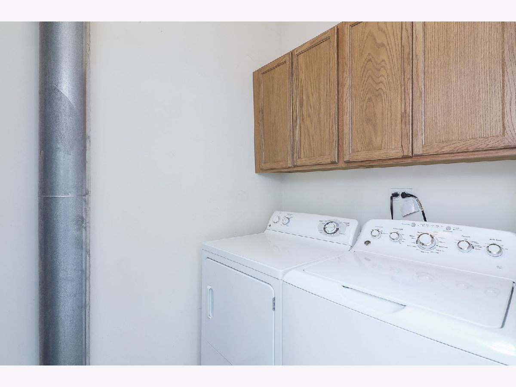
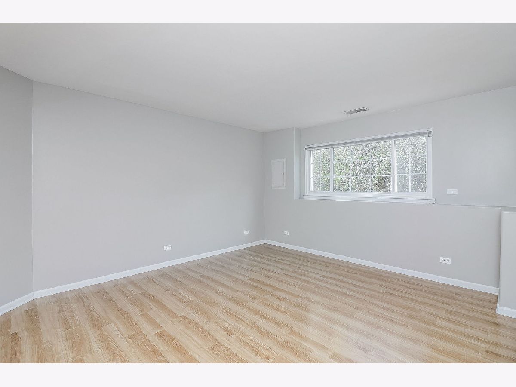
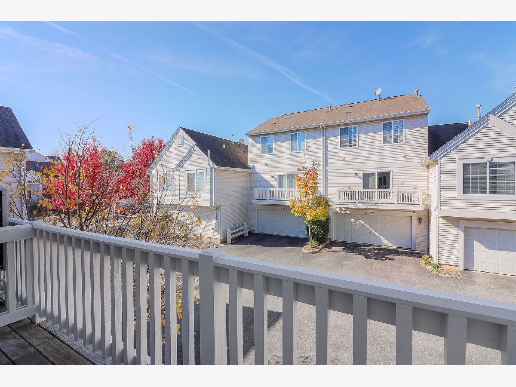
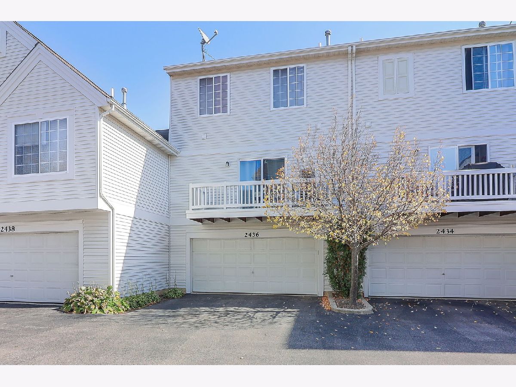
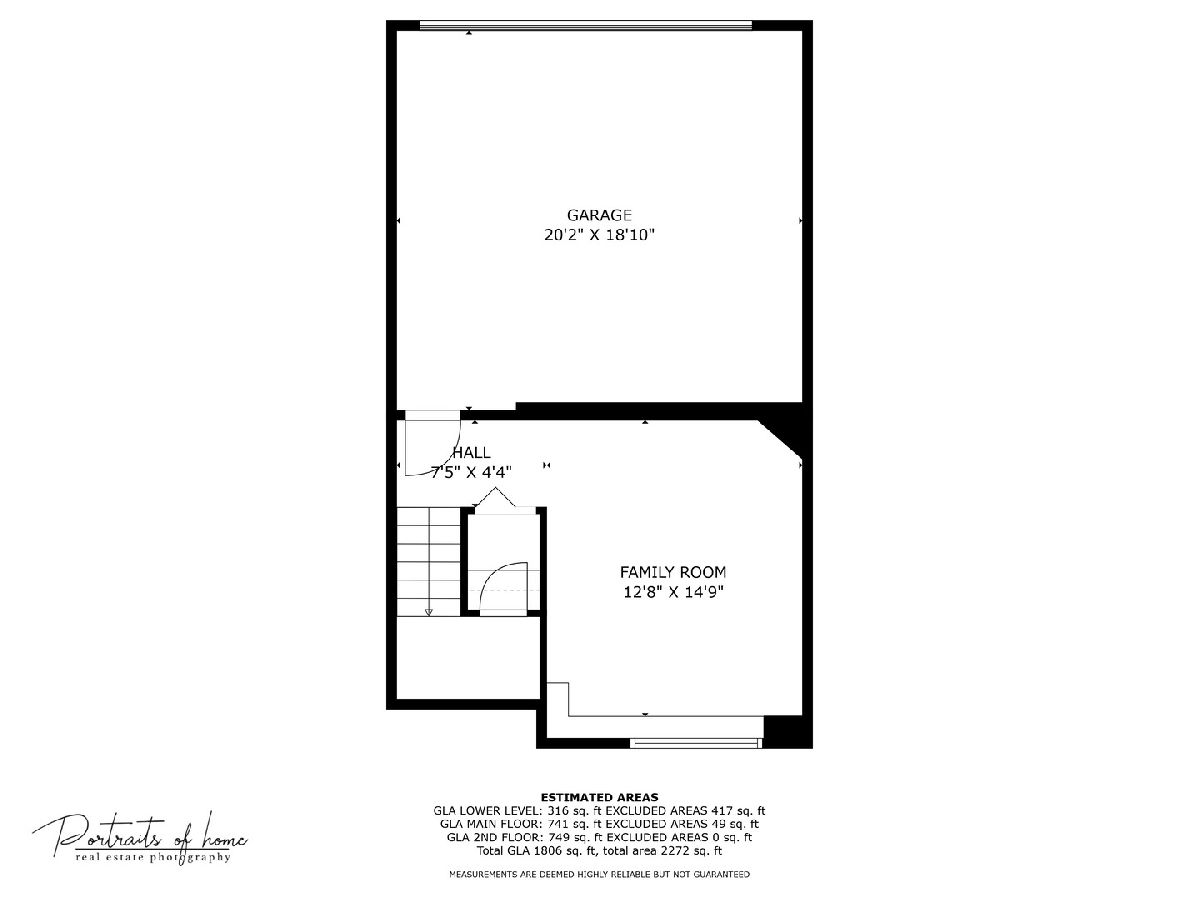
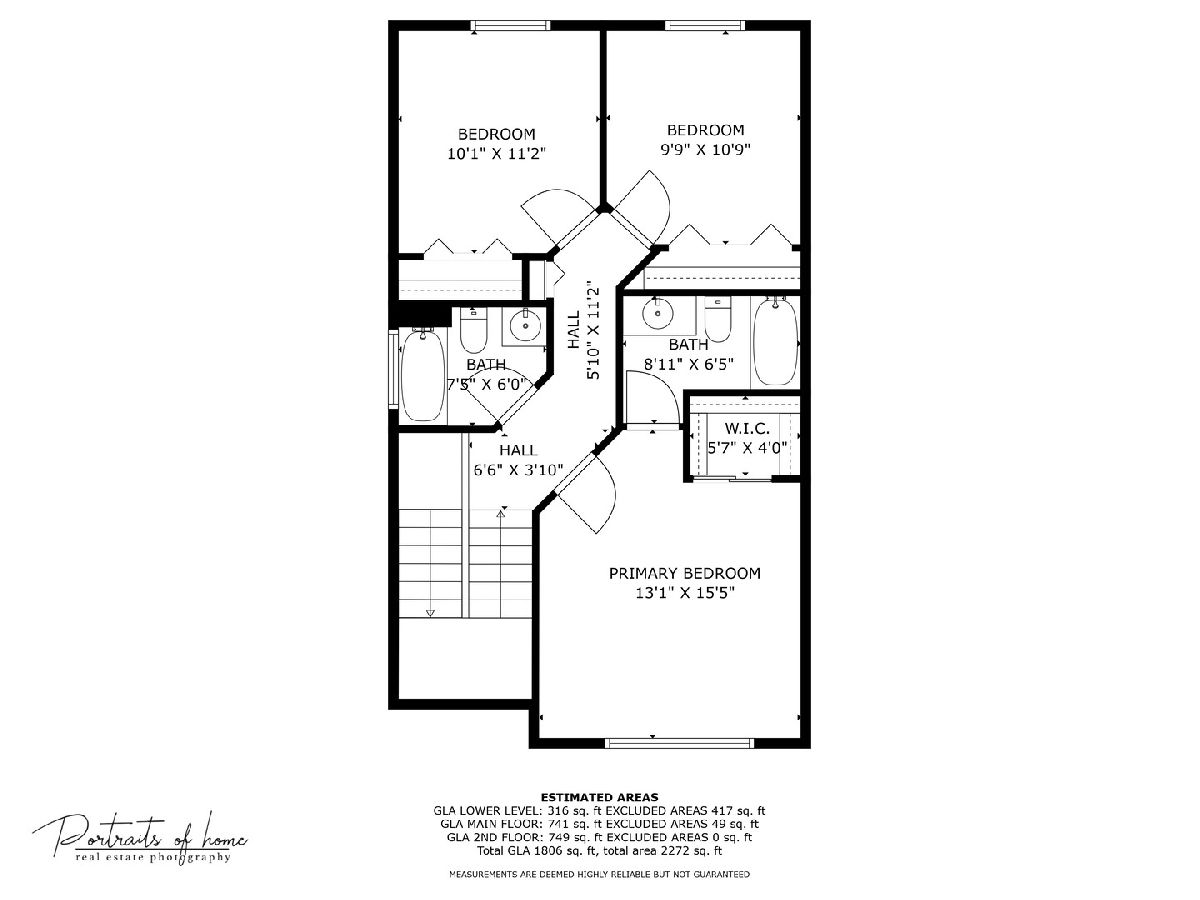
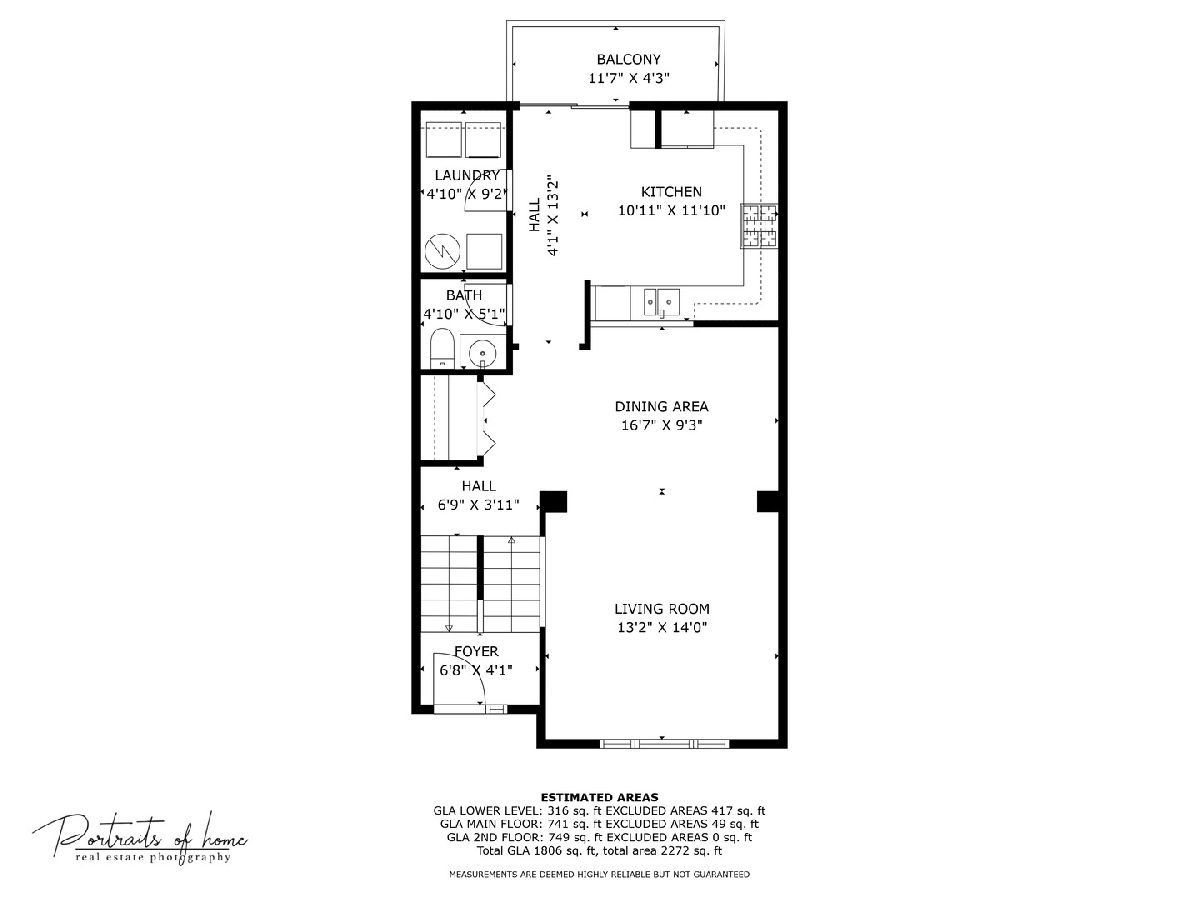
Room Specifics
Total Bedrooms: 3
Bedrooms Above Ground: 3
Bedrooms Below Ground: 0
Dimensions: —
Floor Type: —
Dimensions: —
Floor Type: —
Full Bathrooms: 3
Bathroom Amenities: —
Bathroom in Basement: 0
Rooms: —
Basement Description: Finished
Other Specifics
| 2 | |
| — | |
| Asphalt | |
| — | |
| — | |
| COMMON | |
| — | |
| — | |
| — | |
| — | |
| Not in DB | |
| — | |
| — | |
| — | |
| — |
Tax History
| Year | Property Taxes |
|---|---|
| 2022 | $5,219 |
| 2024 | $6,125 |
Contact Agent
Nearby Similar Homes
Nearby Sold Comparables
Contact Agent
Listing Provided By
HomeSmart Realty Group

