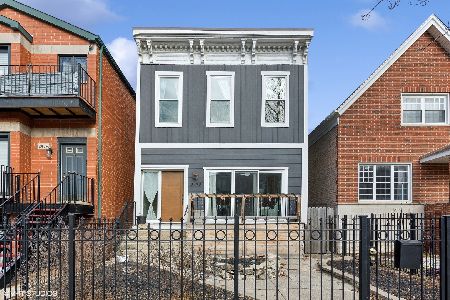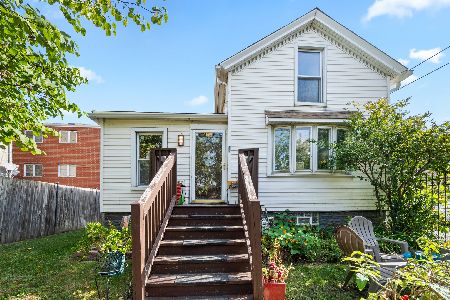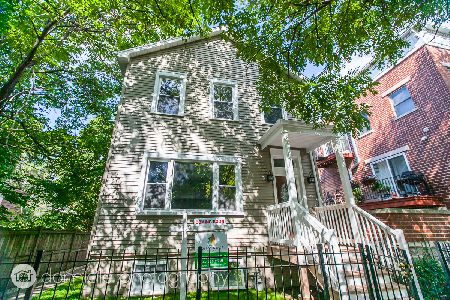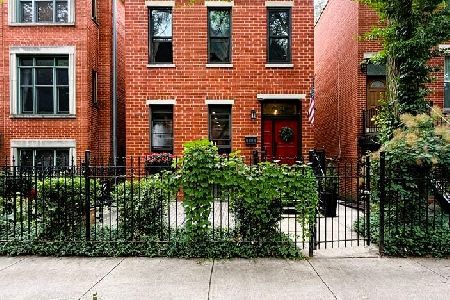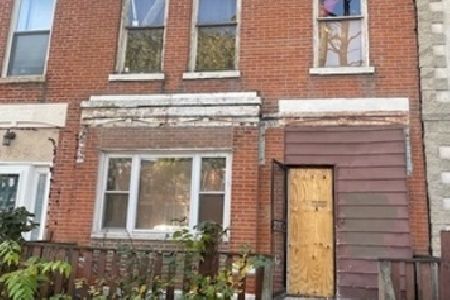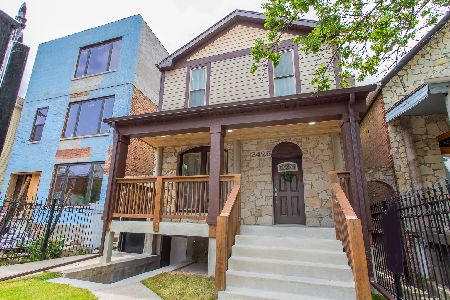2436 Polk Street, Near West Side, Chicago, Illinois 60612
$632,000
|
Sold
|
|
| Status: | Closed |
| Sqft: | 3,050 |
| Cost/Sqft: | $206 |
| Beds: | 4 |
| Baths: | 4 |
| Year Built: | 2021 |
| Property Taxes: | $0 |
| Days On Market: | 1679 |
| Lot Size: | 0,07 |
Description
Ready to Break Ground Medical District/Tri-Taylor From the Builder of the of The Lexington Collection, 1 Cameo on Polk 3050 Square foot Contemporary 4 Bedroom/3.1 Bath Single Family Homes Clean Modern Facade Brick, Zoned HVAC with Lower Level Hot Water Based Radiant Floor Heating, Stained Oak Hardwood Floors, Choice of Cabinets, Quartz Counter tops, Full Back splash, Bosch Appliance Package. Open Concept on the Main Floor, Three Bedrooms Up, Spa-Level Primary Bath w/Heated Floors, Skylight, Rain Shower, Danze/Toto, Fully Finished Lower Level with Porcelain Tiled Rec Room, Wet Bar Prepped, and Huge 4th Bedroom. Dual Laundry Centers, Entertainment size 17 x 10 Deck Plus Grassy Yard & 2 Car Garage! Work with our design team to select your finishes. Veteran Builder over 25 year. Walking distance to the blue line at Congress. Pictures from Past Project. Ground breaking imminent. Delivery Mid August 2021
Property Specifics
| Single Family | |
| — | |
| Contemporary | |
| 2021 | |
| English | |
| — | |
| No | |
| 0.07 |
| Cook | |
| — | |
| 0 / Not Applicable | |
| None | |
| Lake Michigan | |
| Public Sewer | |
| 11028661 | |
| 16134110320000 |
Nearby Schools
| NAME: | DISTRICT: | DISTANCE: | |
|---|---|---|---|
|
Grade School
Jensen Elementary School Olastic |
299 | — | |
|
High School
Manley Career Academy High Schoo |
299 | Not in DB | |
Property History
| DATE: | EVENT: | PRICE: | SOURCE: |
|---|---|---|---|
| 10 Nov, 2021 | Sold | $632,000 | MRED MLS |
| 31 Mar, 2021 | Under contract | $629,000 | MRED MLS |
| 22 Mar, 2021 | Listed for sale | $629,000 | MRED MLS |
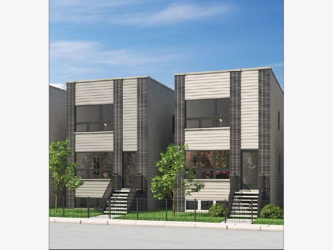
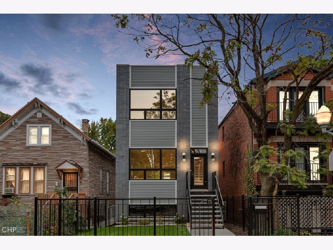
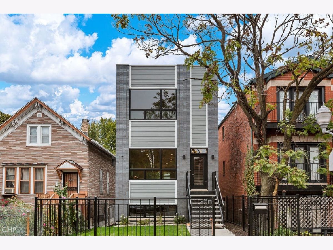
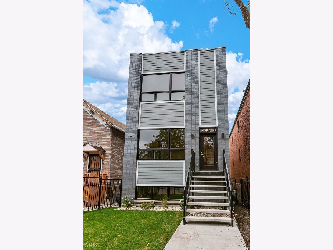
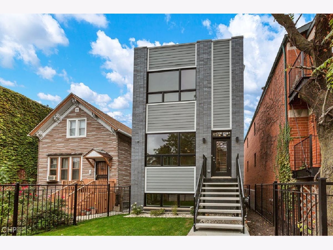
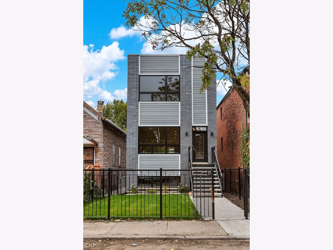
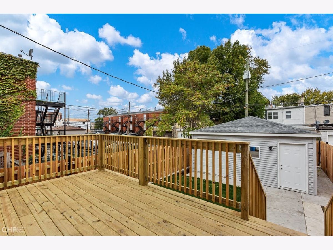
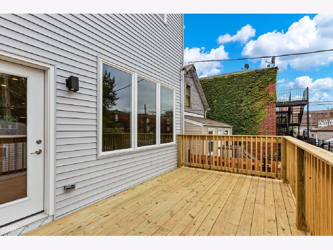
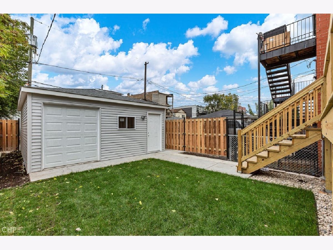
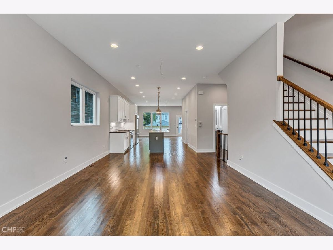
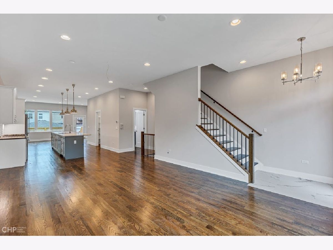
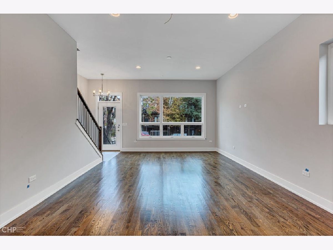
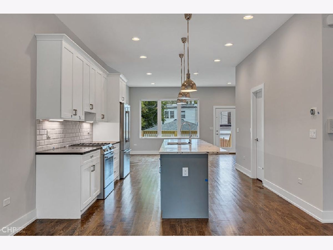
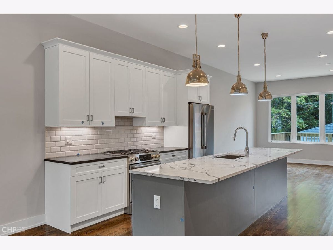
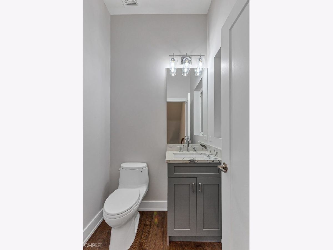
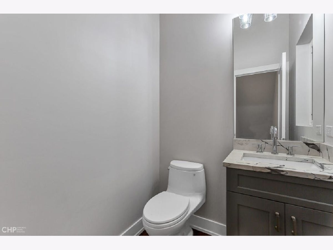
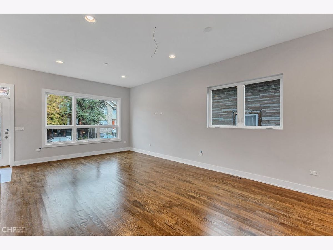
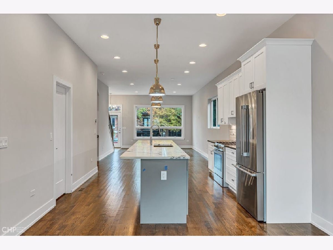
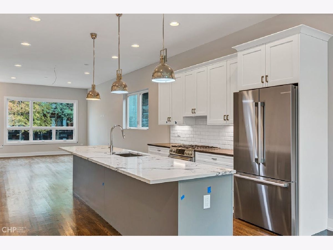
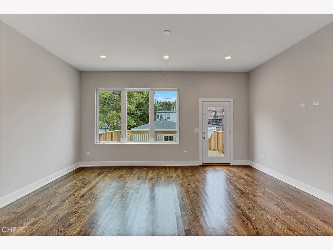
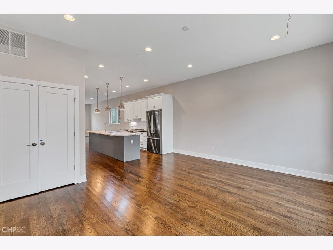
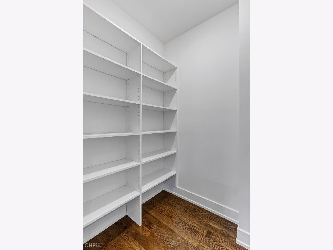
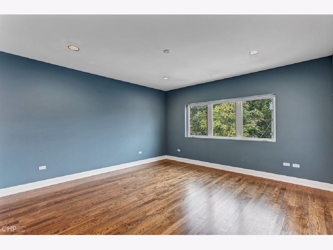
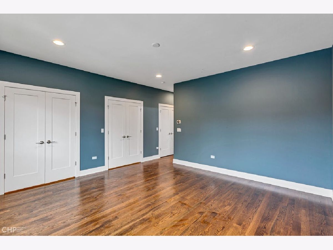
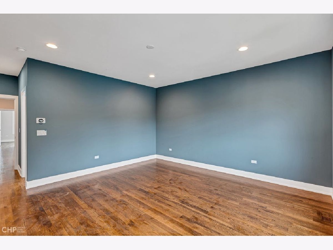
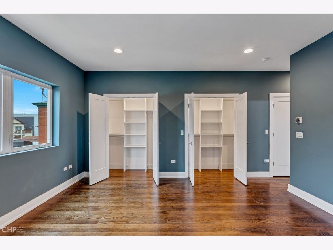
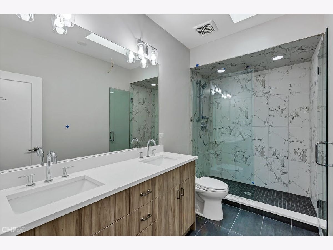
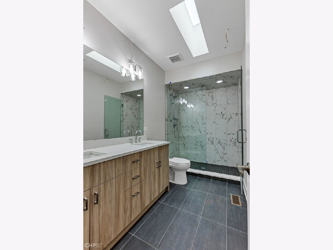
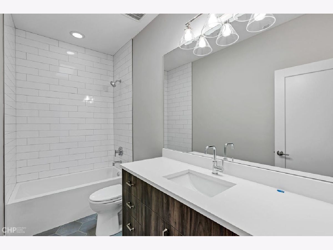
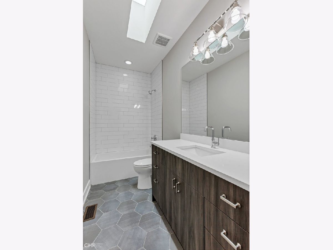
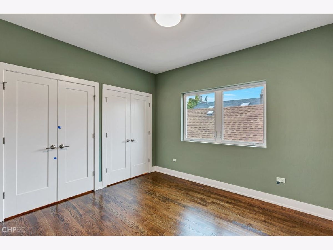
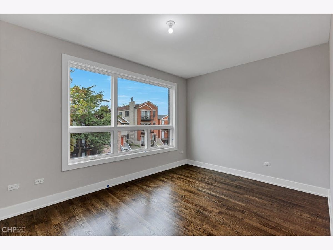
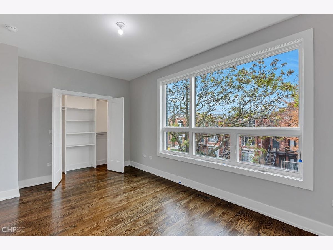
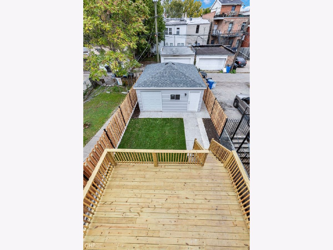
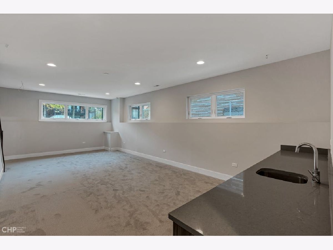
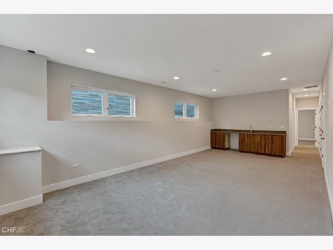
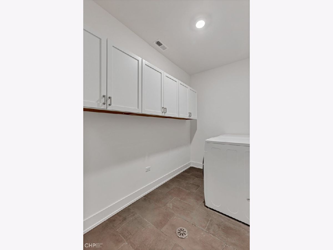
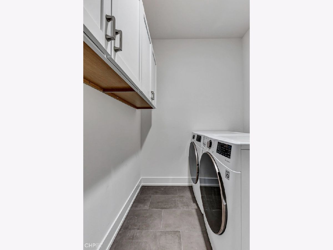
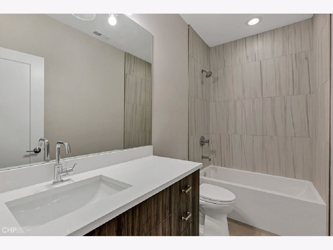
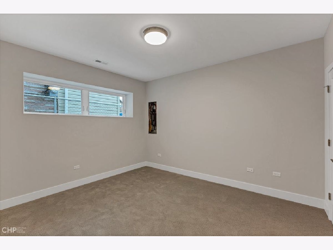
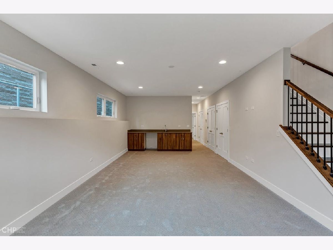
Room Specifics
Total Bedrooms: 4
Bedrooms Above Ground: 4
Bedrooms Below Ground: 0
Dimensions: —
Floor Type: Hardwood
Dimensions: —
Floor Type: Hardwood
Dimensions: —
Floor Type: Carpet
Full Bathrooms: 4
Bathroom Amenities: Separate Shower,Double Sink,Soaking Tub
Bathroom in Basement: 1
Rooms: Recreation Room,Deck
Basement Description: Finished
Other Specifics
| 2 | |
| Concrete Perimeter | |
| Concrete | |
| Deck | |
| Common Grounds | |
| 25 X 125 | |
| — | |
| Full | |
| Skylight(s), Hardwood Floors, Heated Floors, Second Floor Laundry, Built-in Features, Walk-In Closet(s) | |
| Range, Microwave, Dishwasher, Refrigerator, Washer, Dryer, Disposal, Stainless Steel Appliance(s), Range Hood | |
| Not in DB | |
| Park, Curbs, Gated, Sidewalks, Street Lights | |
| — | |
| — | |
| — |
Tax History
| Year | Property Taxes |
|---|
Contact Agent
Nearby Similar Homes
Nearby Sold Comparables
Contact Agent
Listing Provided By
North Clybourn Group, Inc.

