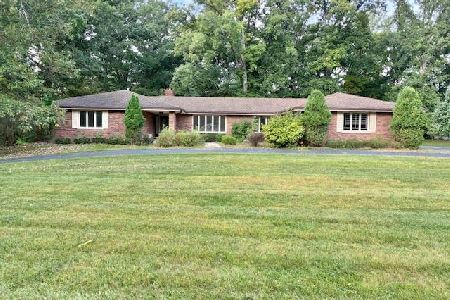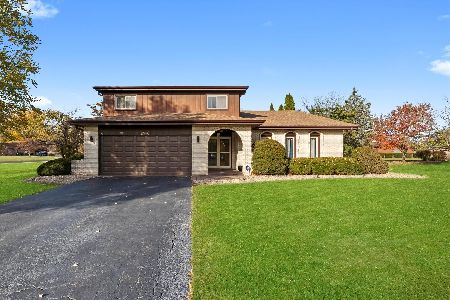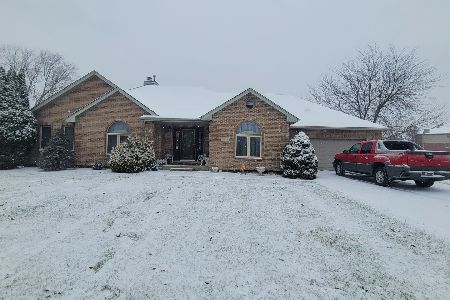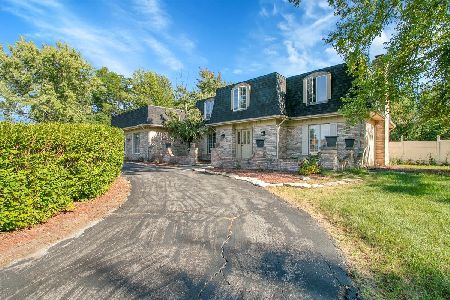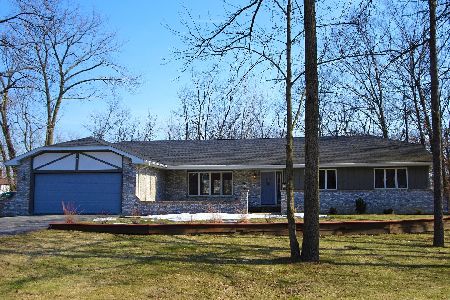24360 Deer Run Trail, Crete, Illinois 60417
$169,000
|
Sold
|
|
| Status: | Closed |
| Sqft: | 2,234 |
| Cost/Sqft: | $81 |
| Beds: | 3 |
| Baths: | 3 |
| Year Built: | 1987 |
| Property Taxes: | $5,718 |
| Days On Market: | 3397 |
| Lot Size: | 1,07 |
Description
Meticulously maintained 3 BR 2.5 bath Ranch nestled into a private 1 acre wooded lot. Impressive entryway w/ vaulted ceilings, skylights, and wall of windows in living room, overlooking deck AND patio. Separate dining room w/ gorgeous hardwood floors, oversized eat-in kitchen w/ large island and new SS double oven. Enjoy the scenery from the glass enclosed sun porch, or cozy up by the gas fireplace in the family room. Master BR has double closets for added storage, and full private bath/shower. Full basement, partially finished w/ drop ceiling and custom wood wall coverings, room for workshop, game room and more. First floor laundry w/ GE appliances. Exterior painted 2015, NEW furnace 2015, NEW water heater 2015, NEW water softener 2015, & NEW sump pump, back-up generator included. All windows are triple pane energy efficient. 2 car garage fully insulated as well as separate storage barn, this property won't disappoint. Colors neutral, move in ready! NO monthly HOA, $225 annual fee.
Property Specifics
| Single Family | |
| — | |
| Ranch | |
| 1987 | |
| Full | |
| — | |
| No | |
| 1.07 |
| Will | |
| — | |
| 0 / Not Applicable | |
| None | |
| Public | |
| Public Sewer | |
| 09361318 | |
| 2316074060070000 |
Property History
| DATE: | EVENT: | PRICE: | SOURCE: |
|---|---|---|---|
| 30 Jan, 2017 | Sold | $169,000 | MRED MLS |
| 29 Nov, 2016 | Under contract | $179,900 | MRED MLS |
| 6 Oct, 2016 | Listed for sale | $179,900 | MRED MLS |
Room Specifics
Total Bedrooms: 3
Bedrooms Above Ground: 3
Bedrooms Below Ground: 0
Dimensions: —
Floor Type: Carpet
Dimensions: —
Floor Type: Carpet
Full Bathrooms: 3
Bathroom Amenities: —
Bathroom in Basement: 0
Rooms: Foyer,Screened Porch
Basement Description: Partially Finished
Other Specifics
| 2 | |
| Concrete Perimeter | |
| Asphalt | |
| Deck, Patio, Porch Screened | |
| Wooded | |
| 111.60X102X233.26X165.29X2 | |
| Unfinished | |
| Full | |
| Vaulted/Cathedral Ceilings, Skylight(s), Hardwood Floors, First Floor Bedroom, First Floor Laundry, First Floor Full Bath | |
| Double Oven, Microwave, Refrigerator, Freezer, Washer, Dryer | |
| Not in DB | |
| — | |
| — | |
| — | |
| Gas Log, Gas Starter |
Tax History
| Year | Property Taxes |
|---|---|
| 2017 | $5,718 |
Contact Agent
Nearby Similar Homes
Nearby Sold Comparables
Contact Agent
Listing Provided By
RE/MAX Synergy

