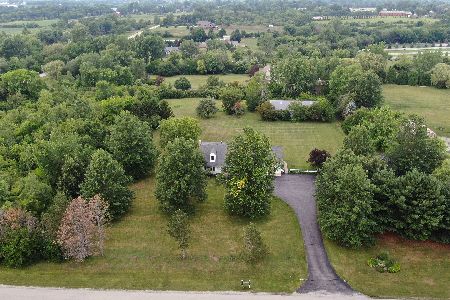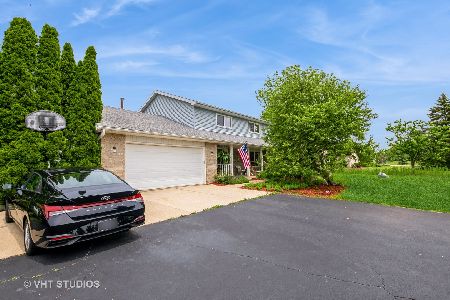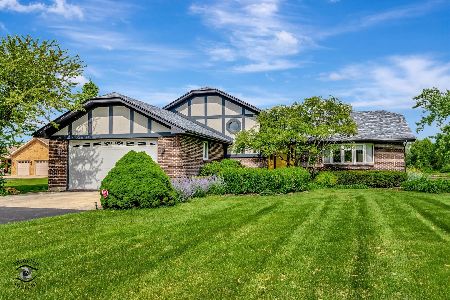24360 Harvest Hill Road, Frankfort, Illinois 60423
$490,000
|
Sold
|
|
| Status: | Closed |
| Sqft: | 3,754 |
| Cost/Sqft: | $133 |
| Beds: | 5 |
| Baths: | 4 |
| Year Built: | 1983 |
| Property Taxes: | $7,581 |
| Days On Market: | 2337 |
| Lot Size: | 4,91 |
Description
Experience country living at its best. This 5 bedroom 4 bath ranch home offers all the best of outdoor living with its beautiful deck and in ground pool that is great for entertaining. Located on 4.91 aces that includes a two story barn and a pond with a dock and boat house. The house is spacious with a connected dining area to the kitchen and a large family room with plenty of windows and skylights. The mostly finished basement includes two bedrooms, a recreation area and a full bath with heated floors and a whirlpool tub. This property is a must see!
Property Specifics
| Single Family | |
| — | |
| Ranch | |
| 1983 | |
| Walkout | |
| — | |
| No | |
| 4.91 |
| Will | |
| — | |
| 0 / Not Applicable | |
| None | |
| Private Well | |
| Septic-Private | |
| 10587213 | |
| 1813094010080000 |
Nearby Schools
| NAME: | DISTRICT: | DISTANCE: | |
|---|---|---|---|
|
Grade School
Peotone Elementary School |
207U | — | |
|
Middle School
Peotone Junior High School |
207U | Not in DB | |
|
High School
Peotone High School |
207U | Not in DB | |
|
Alternate Elementary School
Connor Shaw Center |
— | Not in DB | |
Property History
| DATE: | EVENT: | PRICE: | SOURCE: |
|---|---|---|---|
| 24 Feb, 2020 | Sold | $490,000 | MRED MLS |
| 11 Jan, 2020 | Under contract | $500,000 | MRED MLS |
| 24 Aug, 2019 | Listed for sale | $500,000 | MRED MLS |
Room Specifics
Total Bedrooms: 5
Bedrooms Above Ground: 5
Bedrooms Below Ground: 0
Dimensions: —
Floor Type: Carpet
Dimensions: —
Floor Type: Hardwood
Dimensions: —
Floor Type: Carpet
Dimensions: —
Floor Type: —
Full Bathrooms: 4
Bathroom Amenities: Whirlpool,Soaking Tub
Bathroom in Basement: 1
Rooms: Bedroom 5,Recreation Room,Utility Room-Lower Level
Basement Description: Partially Finished
Other Specifics
| 3 | |
| Concrete Perimeter | |
| Asphalt | |
| Deck, Porch, In Ground Pool | |
| — | |
| 346 X 630 | |
| — | |
| Full | |
| Vaulted/Cathedral Ceilings, Skylight(s), Hardwood Floors, Heated Floors, First Floor Bedroom, First Floor Laundry | |
| Double Oven, Microwave, Dishwasher, Refrigerator, Freezer, Washer, Dryer, Stainless Steel Appliance(s), Cooktop, Built-In Oven | |
| Not in DB | |
| — | |
| — | |
| — | |
| — |
Tax History
| Year | Property Taxes |
|---|---|
| 2020 | $7,581 |
Contact Agent
Nearby Similar Homes
Nearby Sold Comparables
Contact Agent
Listing Provided By
Baird & Warner






