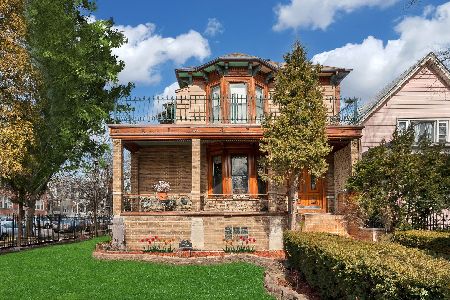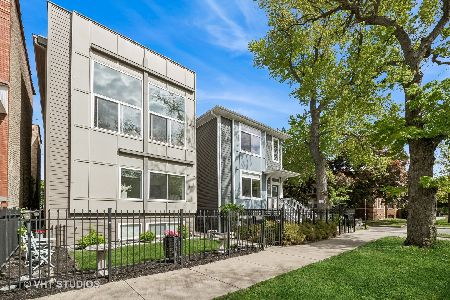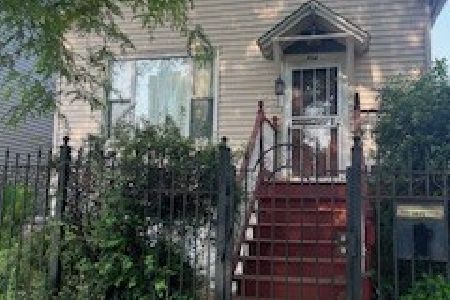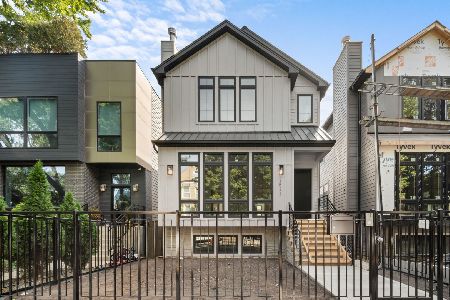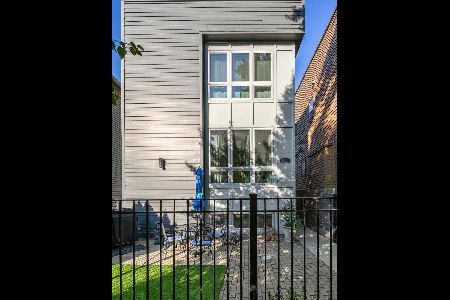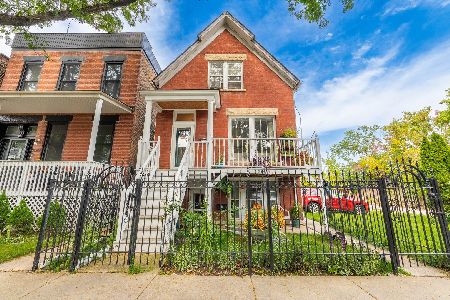2437 Fairfield Avenue, Logan Square, Chicago, Illinois 60647
$560,000
|
Sold
|
|
| Status: | Closed |
| Sqft: | 1,800 |
| Cost/Sqft: | $333 |
| Beds: | 4 |
| Baths: | 2 |
| Year Built: | 1895 |
| Property Taxes: | $5,798 |
| Days On Market: | 2410 |
| Lot Size: | 0,07 |
Description
Welcome home! This thoughtfully renovated 4 bed/2 bath plus office & family room will amaze you! Situated on a highly desired cul-de-sac, it is only 7 houses away from Haas Park in prime Logan Square. Abundant storage and light, peaceful outdoor oasis with lovely landscaping, and large deck. Extensive recent interior improvements include eat-in kitchen reno (stainless appliances, quartz counters) and baths with deep tubs (one with a heated floor!), new electrical service & panel, plumbing, HVAC/humidifier, water heater, Pella windows & front door, moldings, doors, oak floors & staircase, recessed lighting throughout, walk-in master closet & pantry, fiberglass insulation, and so much more! Excavated 8' lower level features 2 bedrooms, 2nd bath, family room, office & full walk-in laundry room with adjacent extensive storage area with exterior access. Exterior improvements include 2-car garage/door, new fencing, deck, and front stairs. Second/attic level is unfinished.
Property Specifics
| Single Family | |
| — | |
| Farmhouse | |
| 1895 | |
| Full,English | |
| — | |
| No | |
| 0.07 |
| Cook | |
| — | |
| 0 / Not Applicable | |
| None | |
| Lake Michigan | |
| Public Sewer | |
| 10344064 | |
| 13254250070000 |
Property History
| DATE: | EVENT: | PRICE: | SOURCE: |
|---|---|---|---|
| 17 Nov, 2008 | Sold | $333,000 | MRED MLS |
| 13 Oct, 2008 | Under contract | $360,000 | MRED MLS |
| 8 Oct, 2008 | Listed for sale | $360,000 | MRED MLS |
| 17 May, 2019 | Sold | $560,000 | MRED MLS |
| 21 Apr, 2019 | Under contract | $599,000 | MRED MLS |
| 15 Apr, 2019 | Listed for sale | $599,000 | MRED MLS |
Room Specifics
Total Bedrooms: 4
Bedrooms Above Ground: 4
Bedrooms Below Ground: 0
Dimensions: —
Floor Type: Hardwood
Dimensions: —
Floor Type: Hardwood
Dimensions: —
Floor Type: Hardwood
Full Bathrooms: 2
Bathroom Amenities: Soaking Tub
Bathroom in Basement: 1
Rooms: Office,Storage
Basement Description: Finished,Exterior Access
Other Specifics
| 2 | |
| — | |
| — | |
| Deck | |
| Cul-De-Sac,Fenced Yard | |
| 25X125 | |
| Unfinished | |
| None | |
| Hardwood Floors, Heated Floors, First Floor Full Bath, Walk-In Closet(s) | |
| Range, Microwave, Refrigerator | |
| Not in DB | |
| Sidewalks, Street Lights, Street Paved | |
| — | |
| — | |
| — |
Tax History
| Year | Property Taxes |
|---|---|
| 2008 | $4,808 |
| 2019 | $5,798 |
Contact Agent
Nearby Similar Homes
Nearby Sold Comparables
Contact Agent
Listing Provided By
Chicago Properties Firm

