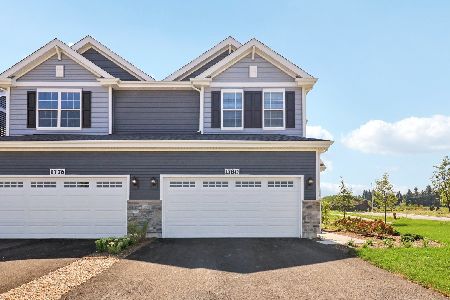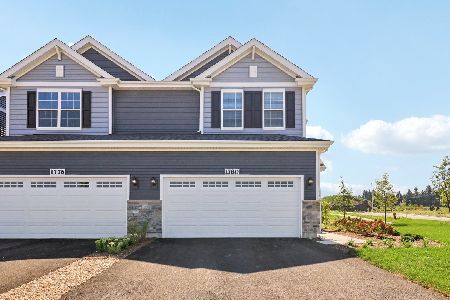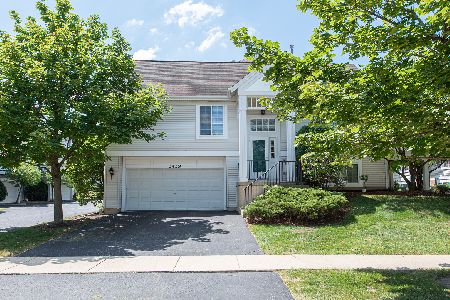2437 Oakfield Drive, Aurora, Illinois 60503
$173,000
|
Sold
|
|
| Status: | Closed |
| Sqft: | 1,426 |
| Cost/Sqft: | $126 |
| Beds: | 2 |
| Baths: | 3 |
| Year Built: | 2002 |
| Property Taxes: | $4,654 |
| Days On Market: | 2687 |
| Lot Size: | 0,00 |
Description
Great townhouse with tons of light! 3 levels of living space, kitchen with laminate floors, SS appliances and sliding glass door to deck. Living room and dining room share a 3 sided fireplace. Powder room is on main level along with main floor laundry room. Master bedroom has both master bath and a walk in closet. Second bedroom also has it's own full bath! Lower level family room has western facing windows, providing great light and warmth.
Property Specifics
| Condos/Townhomes | |
| 3 | |
| — | |
| 2002 | |
| Partial,English | |
| — | |
| No | |
| — |
| Will | |
| Ogden Pointe | |
| 231 / Monthly | |
| Water,Insurance,Exterior Maintenance,Lawn Care,Snow Removal | |
| Public | |
| Public Sewer, Sewer-Storm | |
| 10081490 | |
| 0701061140161002 |
Nearby Schools
| NAME: | DISTRICT: | DISTANCE: | |
|---|---|---|---|
|
Grade School
The Wheatlands Elementary School |
308 | — | |
|
Middle School
Bednarcik Junior High School |
308 | Not in DB | |
|
High School
Oswego East High School |
308 | Not in DB | |
Property History
| DATE: | EVENT: | PRICE: | SOURCE: |
|---|---|---|---|
| 8 May, 2015 | Sold | $145,000 | MRED MLS |
| 25 Mar, 2015 | Under contract | $149,900 | MRED MLS |
| 3 Feb, 2015 | Listed for sale | $149,900 | MRED MLS |
| 25 Oct, 2018 | Sold | $173,000 | MRED MLS |
| 24 Sep, 2018 | Under contract | $179,900 | MRED MLS |
| 13 Sep, 2018 | Listed for sale | $179,900 | MRED MLS |
| 7 Dec, 2021 | Sold | $225,000 | MRED MLS |
| 2 Nov, 2021 | Under contract | $225,000 | MRED MLS |
| 23 Oct, 2021 | Listed for sale | $225,000 | MRED MLS |
Room Specifics
Total Bedrooms: 2
Bedrooms Above Ground: 2
Bedrooms Below Ground: 0
Dimensions: —
Floor Type: Carpet
Full Bathrooms: 3
Bathroom Amenities: —
Bathroom in Basement: 0
Rooms: No additional rooms
Basement Description: Finished
Other Specifics
| 2 | |
| Concrete Perimeter | |
| Asphalt | |
| Balcony, Storms/Screens | |
| — | |
| 89X156X97X156 | |
| — | |
| Full | |
| Vaulted/Cathedral Ceilings, Wood Laminate Floors, First Floor Laundry | |
| Range, Microwave, Dishwasher, Refrigerator, Washer, Dryer, Disposal, Stainless Steel Appliance(s) | |
| Not in DB | |
| — | |
| — | |
| — | |
| Double Sided, Gas Log, Gas Starter, Heatilator |
Tax History
| Year | Property Taxes |
|---|---|
| 2015 | $4,623 |
| 2018 | $4,654 |
| 2021 | $5,266 |
Contact Agent
Nearby Similar Homes
Nearby Sold Comparables
Contact Agent
Listing Provided By
Berkshire Hathaway HomeServices Starck Real Estate










