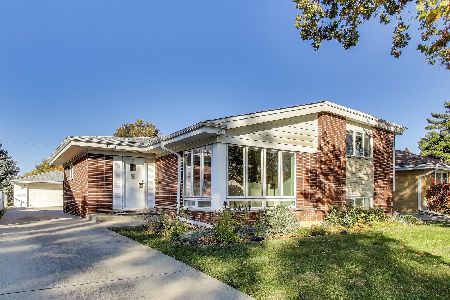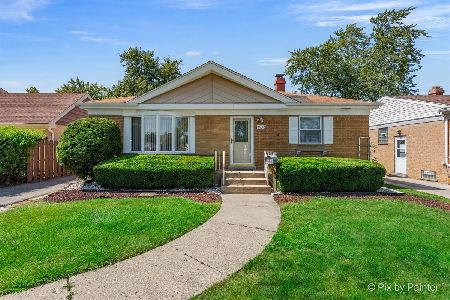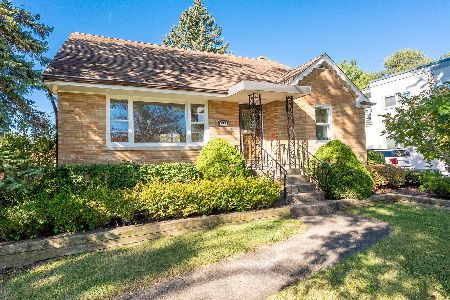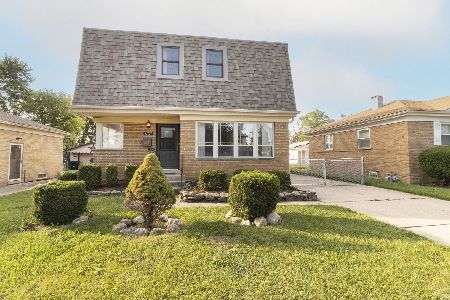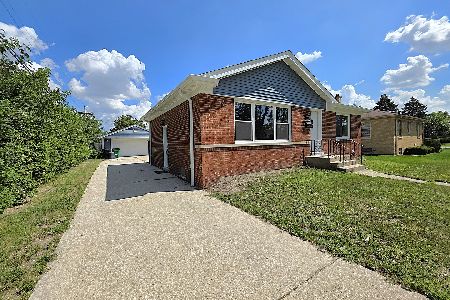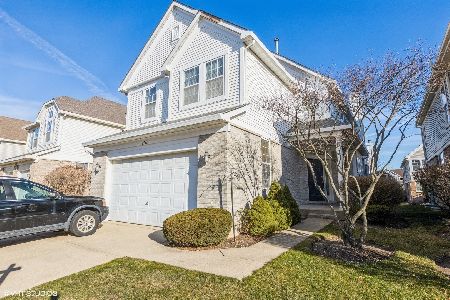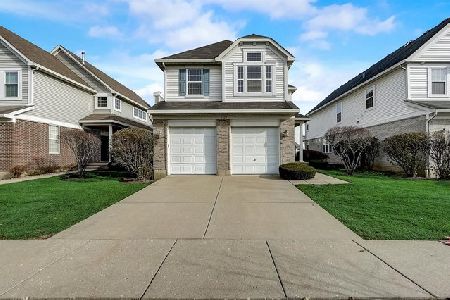2437 Sweetbriar Lane, Westchester, Illinois 60154
$395,000
|
Sold
|
|
| Status: | Closed |
| Sqft: | 2,235 |
| Cost/Sqft: | $177 |
| Beds: | 3 |
| Baths: | 4 |
| Year Built: | 2000 |
| Property Taxes: | $9,324 |
| Days On Market: | 2327 |
| Lot Size: | 0,10 |
Description
On trend move in ready home in Avondale! Welcome home to this updated home complete with hardwood floors, white cabinetry, fun light fixtures and the colors of today! The entrance will amaze you with the 18' ceiling and natural light entering the formal living and dining room. The open kitchen to family room offers terrific appliances, lots of natural light and a sliding glass door to the new wood deck. Stone white fireplace with gas logs & starter with decorator touch beadboard detail. The incredible master suite will amaze you with the vaulted ceiling, cool light fixture and barn door entrance to the spa like bath. Double sink vanity, whirlpool tub and separate walk in shower. His & her walk in closets! The other 2 bedrooms are spacious with great closet space. Updated hall bath. Finished lower level with the 4th bed and full bath. Excellent play space and another updated full bath! Steps to the park! Too much to mention, a definite must see home.
Property Specifics
| Single Family | |
| — | |
| — | |
| 2000 | |
| Full | |
| PREAKNESS | |
| No | |
| 0.1 |
| Cook | |
| Avondale | |
| 132 / Monthly | |
| Lawn Care,Snow Removal | |
| Lake Michigan,Public | |
| Public Sewer | |
| 10448560 | |
| 15302060340000 |
Nearby Schools
| NAME: | DISTRICT: | DISTANCE: | |
|---|---|---|---|
|
Grade School
Hillside Elementary School |
93 | — | |
|
Middle School
Hillside Elementary School |
93 | Not in DB | |
|
High School
Proviso West High School |
209 | Not in DB | |
|
Alternate High School
Proviso Mathematics And Science |
— | Not in DB | |
Property History
| DATE: | EVENT: | PRICE: | SOURCE: |
|---|---|---|---|
| 4 Sep, 2019 | Sold | $395,000 | MRED MLS |
| 3 Aug, 2019 | Under contract | $395,000 | MRED MLS |
| 12 Jul, 2019 | Listed for sale | $395,000 | MRED MLS |
Room Specifics
Total Bedrooms: 4
Bedrooms Above Ground: 3
Bedrooms Below Ground: 1
Dimensions: —
Floor Type: Carpet
Dimensions: —
Floor Type: Carpet
Dimensions: —
Floor Type: Carpet
Full Bathrooms: 4
Bathroom Amenities: Whirlpool,Separate Shower,Handicap Shower,Double Sink
Bathroom in Basement: 1
Rooms: Recreation Room,Foyer,Play Room
Basement Description: Finished
Other Specifics
| 2 | |
| — | |
| Concrete | |
| Storms/Screens | |
| Landscaped | |
| 42 X 107 X 42 X 112 | |
| — | |
| Full | |
| Vaulted/Cathedral Ceilings, Hardwood Floors, First Floor Laundry | |
| Double Oven, Microwave, Dishwasher, Refrigerator, Washer, Dryer, Disposal, Cooktop | |
| Not in DB | |
| Sidewalks, Street Lights, Street Paved | |
| — | |
| — | |
| Attached Fireplace Doors/Screen, Gas Log, Gas Starter |
Tax History
| Year | Property Taxes |
|---|---|
| 2019 | $9,324 |
Contact Agent
Nearby Similar Homes
Nearby Sold Comparables
Contact Agent
Listing Provided By
Re/Max Signature Homes

