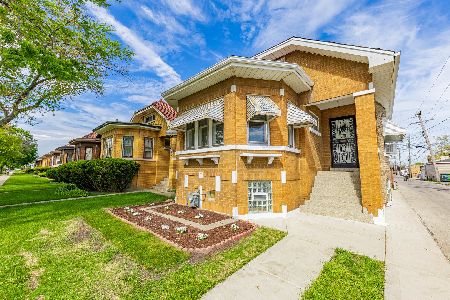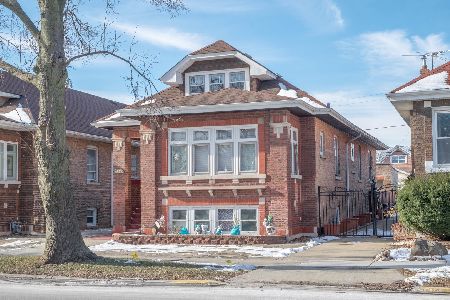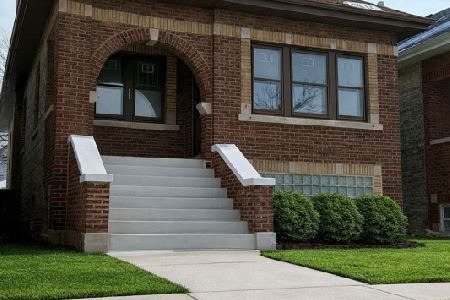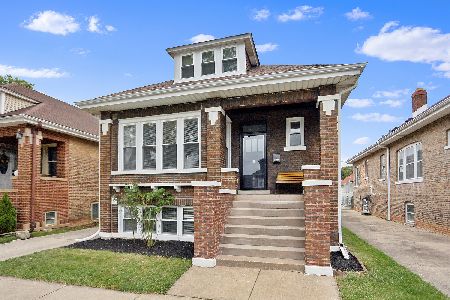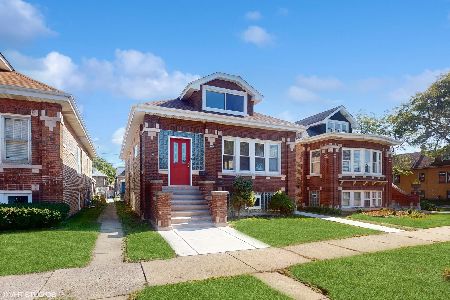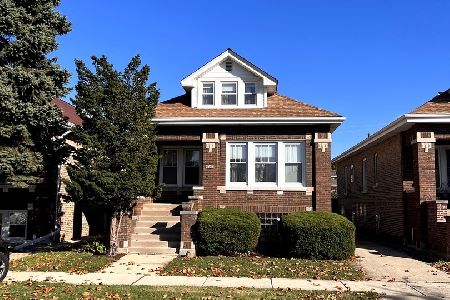2439 Euclid Avenue, Berwyn, Illinois 60402
$290,000
|
Sold
|
|
| Status: | Closed |
| Sqft: | 1,227 |
| Cost/Sqft: | $224 |
| Beds: | 2 |
| Baths: | 1 |
| Year Built: | 1925 |
| Property Taxes: | $4,672 |
| Days On Market: | 1692 |
| Lot Size: | 0,10 |
Description
Very spacious Classic Bungalow with over 1200 square ft of living space on the main level located on oversized lot (33X125). You will love the open floor plan with 9-foot ceilings and hardwood floors throughout including the kitchen. The living room features optimally positioned wall mount television as well as adjacent shelving units. Electric fireplace and chest of drawers for additional storage space. Dining room with modern lighting that leads to unique cabinet-filled kitchen with granite counter tops, island, stainless steel appliances & an expose-brick peninsula. You will be impressed with the large Master bedroom and its 9X7 walk-in closet, modern bath and 2nd bedroom. The large attic could potentially be finished off into additional living space (master bedroom suite, in-home office, etc). Semi finished lower level and laundry space with notable 7-foot ceilings throughout. Additional recreational, office, bedroom or bathroom area ready for custom completion. The possibilities are endless with this amount of space!! Other features include central air & heat, large-capacity water heater, nice outdoor patio great for entertainment and 2 1/2 car garage. Walk to schools, shopping, public transportation, churches & restaurants. Well loved home is waiting for you!!
Property Specifics
| Single Family | |
| — | |
| Bungalow | |
| 1925 | |
| Full | |
| — | |
| No | |
| 0.1 |
| Cook | |
| — | |
| — / Not Applicable | |
| None | |
| Lake Michigan,Public | |
| Public Sewer | |
| 11107179 | |
| 16302170150000 |
Nearby Schools
| NAME: | DISTRICT: | DISTANCE: | |
|---|---|---|---|
|
Grade School
Piper School |
100 | — | |
|
Middle School
Heritage Middle School |
100 | Not in DB | |
|
High School
J Sterling Morton West High Scho |
201 | Not in DB | |
Property History
| DATE: | EVENT: | PRICE: | SOURCE: |
|---|---|---|---|
| 23 Aug, 2011 | Sold | $90,000 | MRED MLS |
| 26 Apr, 2011 | Under contract | $90,000 | MRED MLS |
| 26 Mar, 2011 | Listed for sale | $90,000 | MRED MLS |
| 15 Jul, 2021 | Sold | $290,000 | MRED MLS |
| 4 Jun, 2021 | Under contract | $275,000 | MRED MLS |
| 1 Jun, 2021 | Listed for sale | $275,000 | MRED MLS |
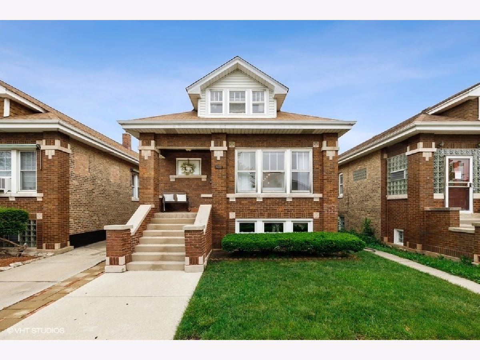
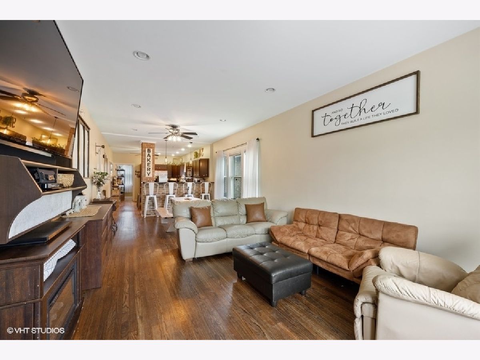
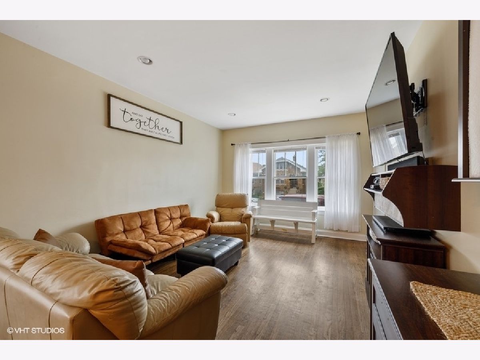
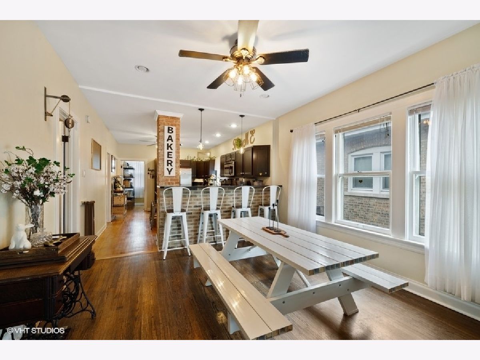
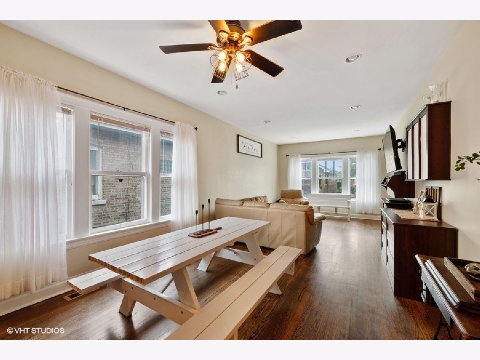
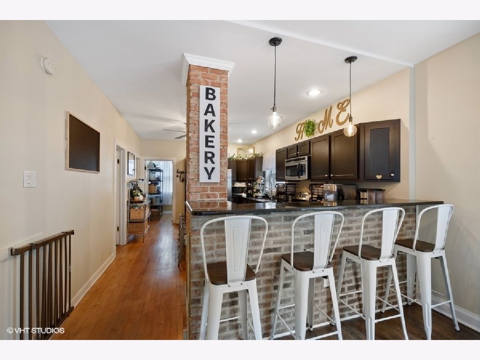
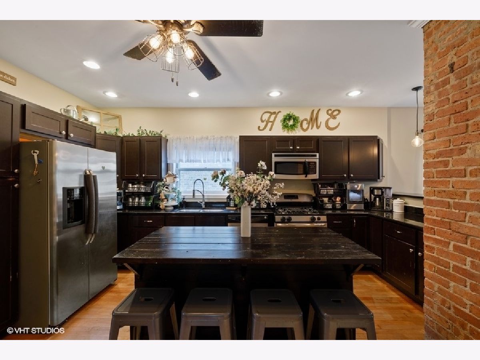
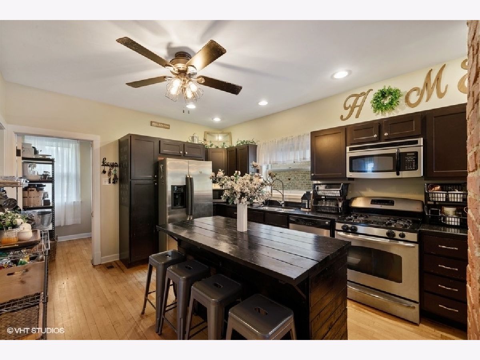
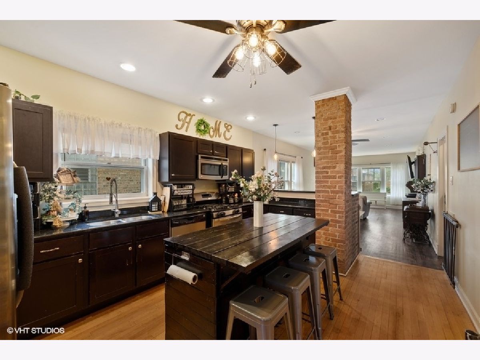
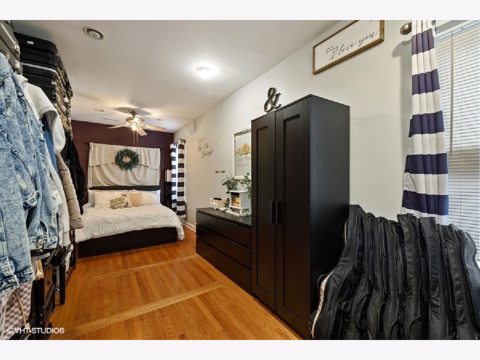
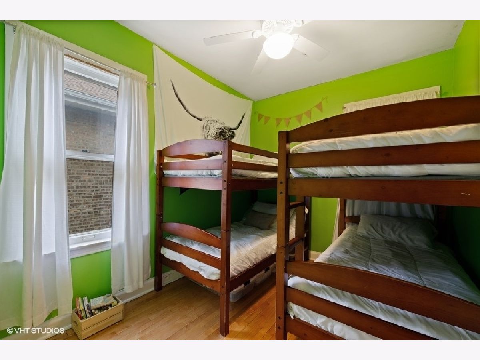
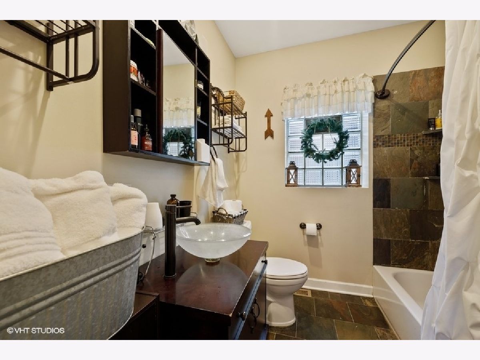
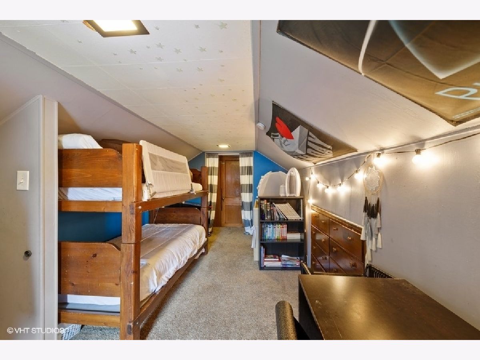
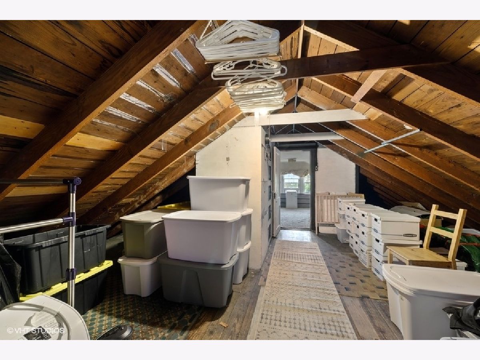
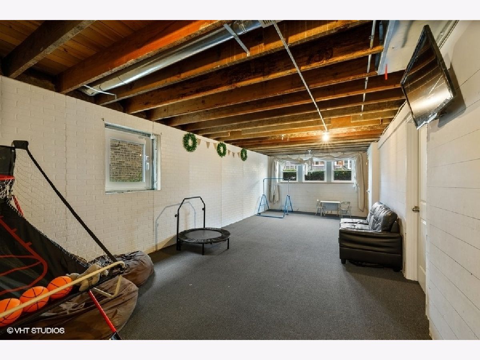
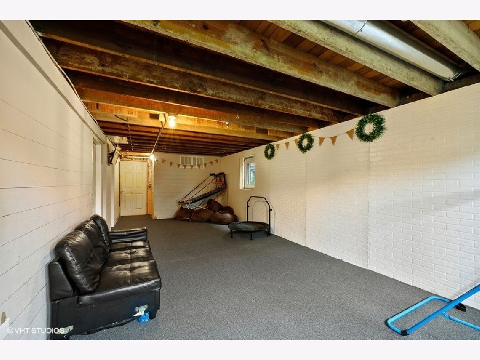
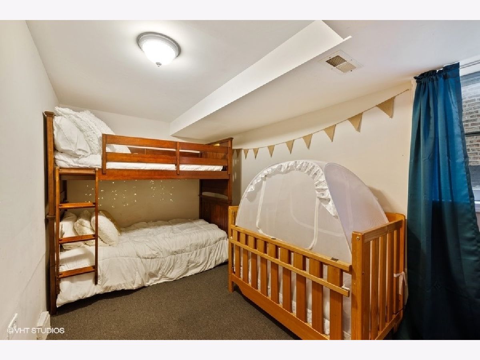
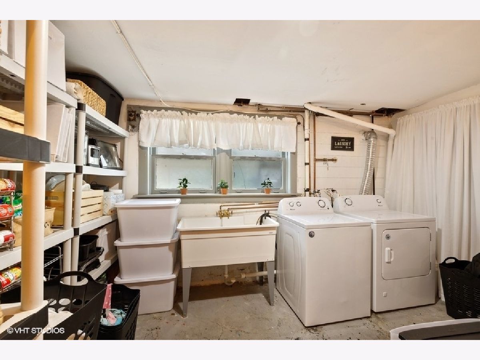
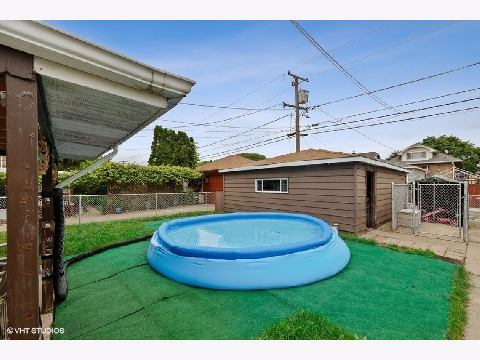
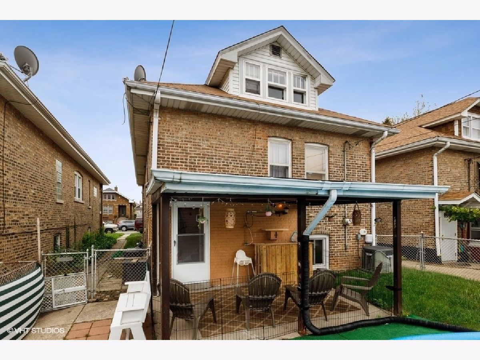
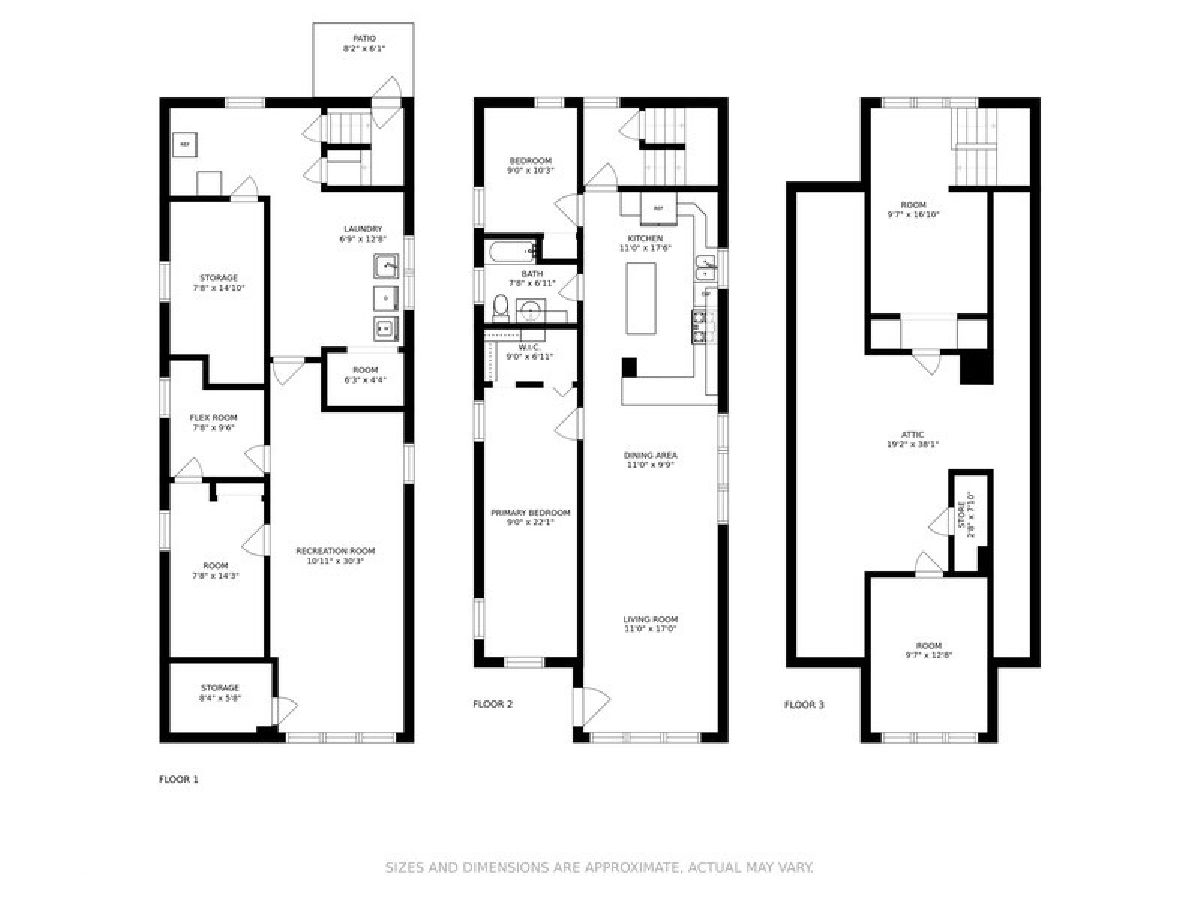
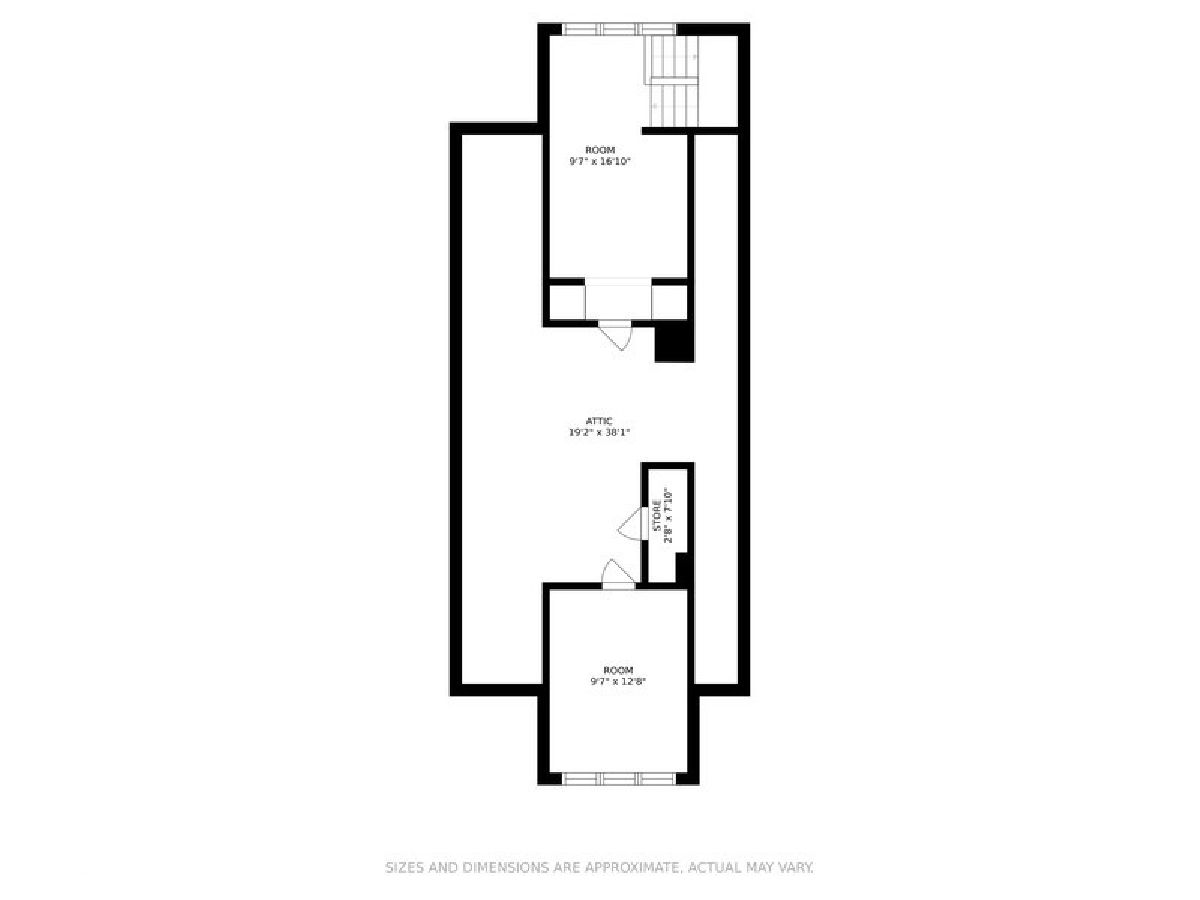
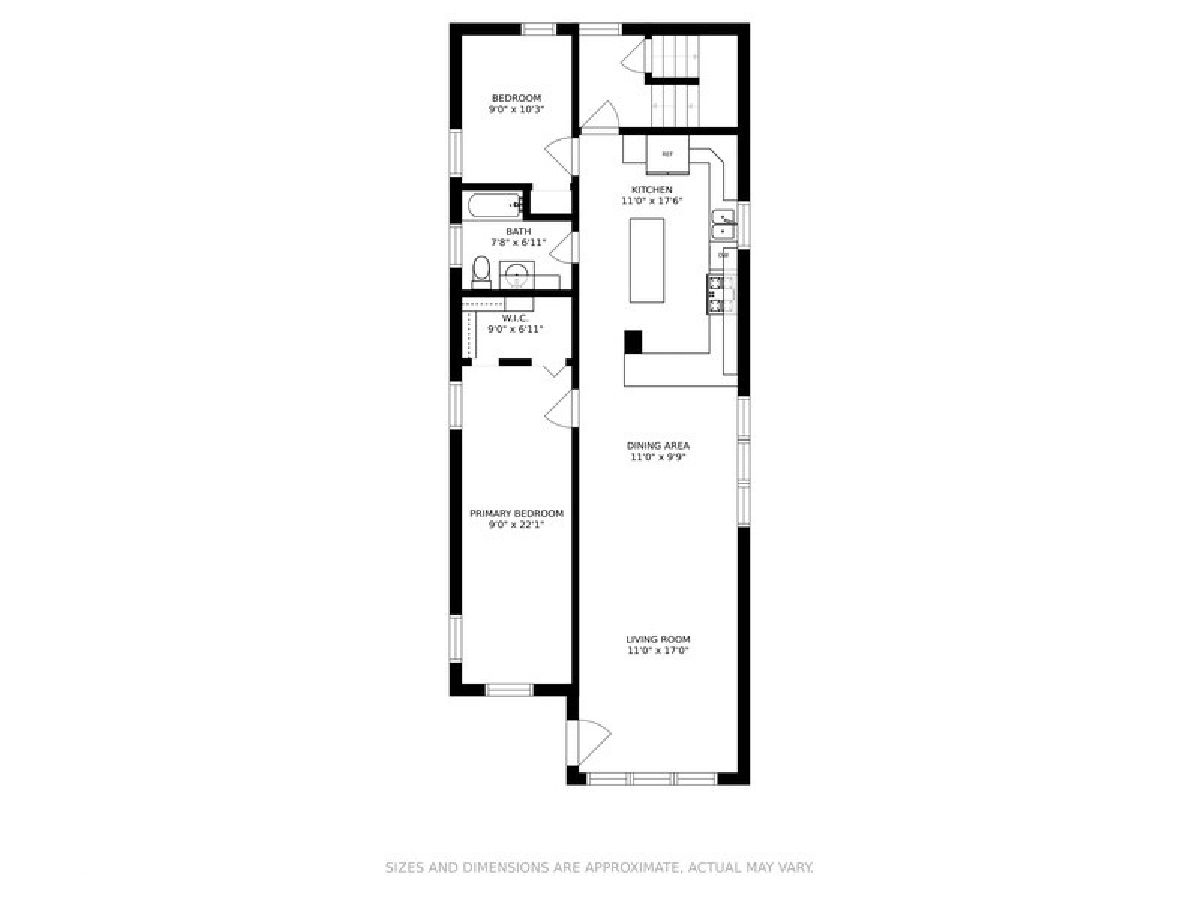
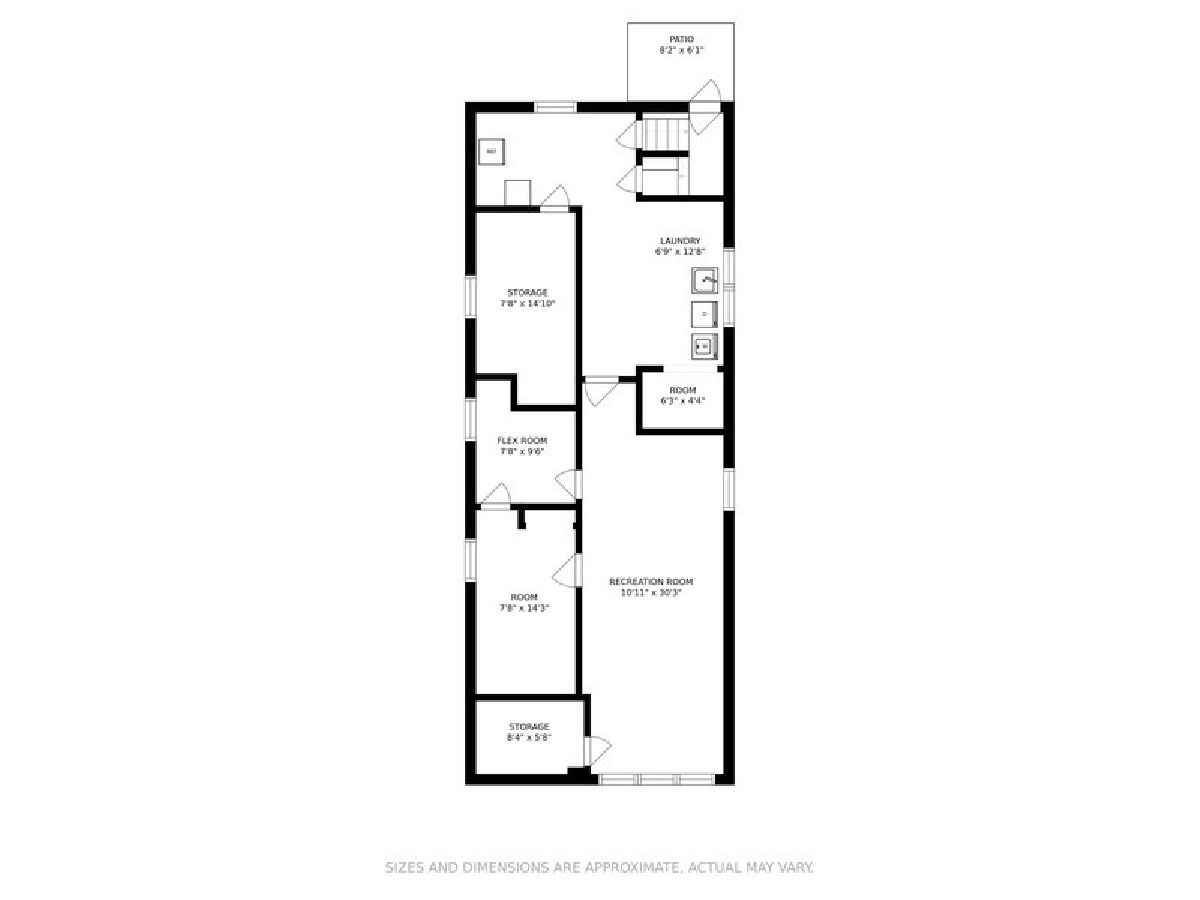
Room Specifics
Total Bedrooms: 2
Bedrooms Above Ground: 2
Bedrooms Below Ground: 0
Dimensions: —
Floor Type: Hardwood
Full Bathrooms: 1
Bathroom Amenities: —
Bathroom in Basement: 0
Rooms: Attic,Storage,Bonus Room
Basement Description: Partially Finished
Other Specifics
| 2 | |
| — | |
| — | |
| — | |
| — | |
| 33X126 | |
| Full,Interior Stair | |
| None | |
| Hardwood Floors, First Floor Bedroom, First Floor Full Bath, Built-in Features, Walk-In Closet(s), Ceiling - 9 Foot, Open Floorplan | |
| Range, Dishwasher, Refrigerator, Washer, Dryer, Stainless Steel Appliance(s) | |
| Not in DB | |
| — | |
| — | |
| — | |
| — |
Tax History
| Year | Property Taxes |
|---|---|
| 2011 | $4,169 |
| 2021 | $4,672 |
Contact Agent
Nearby Similar Homes
Nearby Sold Comparables
Contact Agent
Listing Provided By
RE/MAX 10

