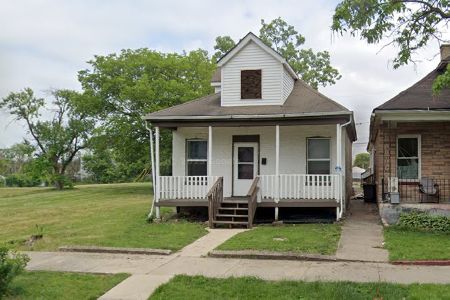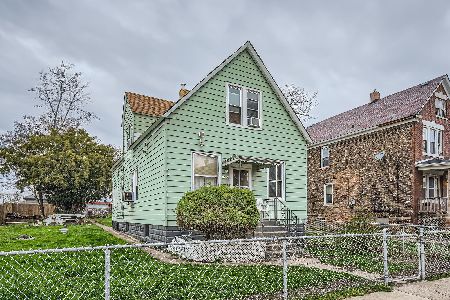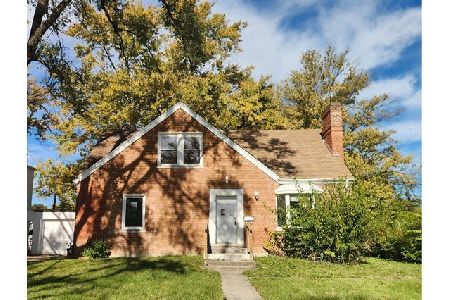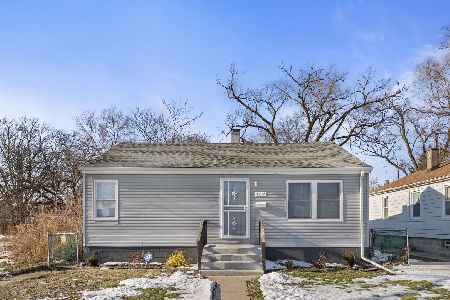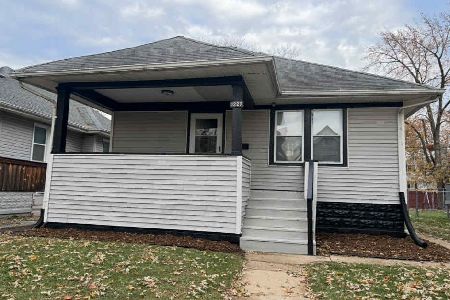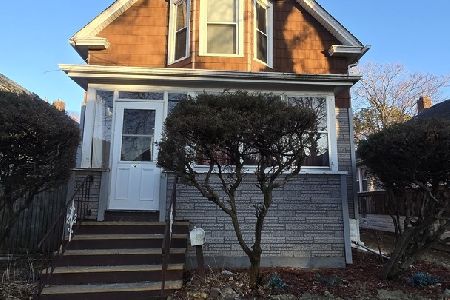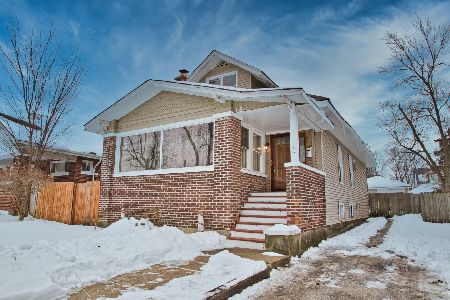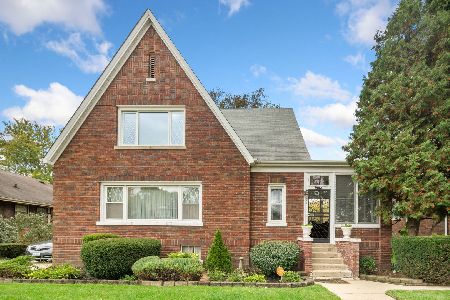244 16th Street, Chicago Heights, Illinois 60411
$21,000
|
Sold
|
|
| Status: | Closed |
| Sqft: | 1,688 |
| Cost/Sqft: | $15 |
| Beds: | 3 |
| Baths: | 2 |
| Year Built: | 1919 |
| Property Taxes: | $4,270 |
| Days On Market: | 4160 |
| Lot Size: | 0,18 |
Description
This comfortable, open floorplan Bungalow on a quiet, tree-fringed street near public transportation/recreation/schools just needs elbow grease. Some of the delights of this hospitable two-story are eat-in kitchen with built-in microwave, breakfast bar, oak cabinets, gas range, bonus room and walk-out basement. Versatile side drive. Gas fireplace, light and airy floorplan, crown moldings. Short Sale. Sold As Is
Property Specifics
| Single Family | |
| — | |
| Bungalow | |
| 1919 | |
| Full | |
| BUNGALOW | |
| No | |
| 0.18 |
| Cook | |
| — | |
| 0 / Not Applicable | |
| None | |
| Lake Michigan | |
| Public Sewer, Sewer-Storm | |
| 08728835 | |
| 32203160040000 |
Property History
| DATE: | EVENT: | PRICE: | SOURCE: |
|---|---|---|---|
| 18 Dec, 2014 | Sold | $21,000 | MRED MLS |
| 14 Oct, 2014 | Under contract | $24,900 | MRED MLS |
| 13 Sep, 2014 | Listed for sale | $24,900 | MRED MLS |
| 11 Apr, 2022 | Sold | $140,000 | MRED MLS |
| 11 Feb, 2022 | Under contract | $134,900 | MRED MLS |
| 8 Feb, 2022 | Listed for sale | $134,900 | MRED MLS |
Room Specifics
Total Bedrooms: 3
Bedrooms Above Ground: 3
Bedrooms Below Ground: 0
Dimensions: —
Floor Type: Carpet
Dimensions: —
Floor Type: Carpet
Full Bathrooms: 2
Bathroom Amenities: Whirlpool
Bathroom in Basement: 0
Rooms: Breakfast Room,Sitting Room
Basement Description: Unfinished
Other Specifics
| 2 | |
| Concrete Perimeter | |
| Asphalt | |
| Deck | |
| Fenced Yard | |
| 50X160 | |
| Finished,Full | |
| None | |
| Hardwood Floors, First Floor Bedroom, First Floor Full Bath | |
| Range, Microwave, Dishwasher | |
| Not in DB | |
| Sidewalks, Street Lights, Street Paved | |
| — | |
| — | |
| Attached Fireplace Doors/Screen, Gas Log |
Tax History
| Year | Property Taxes |
|---|---|
| 2014 | $4,270 |
| 2022 | $1,623 |
Contact Agent
Nearby Similar Homes
Nearby Sold Comparables
Contact Agent
Listing Provided By
RE/MAX Synergy

