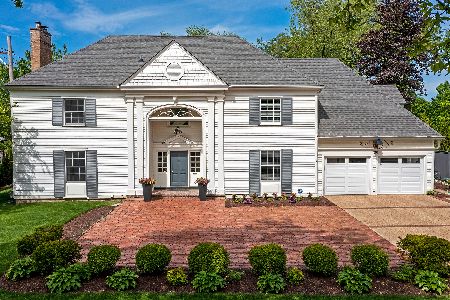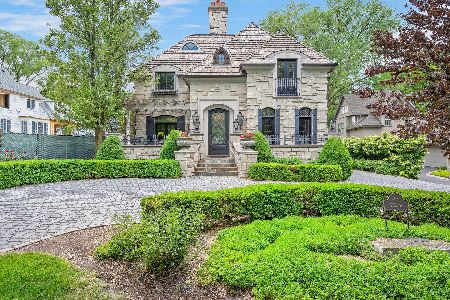244 1st Street, Hinsdale, Illinois 60521
$1,475,000
|
Sold
|
|
| Status: | Closed |
| Sqft: | 6,723 |
| Cost/Sqft: | $236 |
| Beds: | 7 |
| Baths: | 6 |
| Year Built: | 1893 |
| Property Taxes: | $33,351 |
| Days On Market: | 2541 |
| Lot Size: | 0,58 |
Description
Price Reduction! The Mitchell Residence (1893), a 7-bedroom 5.5 bath ~6723 + sq. ft residence with 10' ceilings designed by the prestigious architectural firm of Shepley, Rutan, and Coolidge proteges of HH Richardson is now on the market for only the 5th time in 125 years. The same architects designed the Art Institute of Chicago, the Chicago Cultural Center, the campuses of the University of Chicago and Stanford University. This most unique and storied Renaissance Revival home, located just two blocks from town on the historic bricked First street has been featured in the Chicago Tribune, Chicago Magazine and numerous architectural publications. The excitement around this beautiful and rare historic home was evidenced recently as The Village Trustees have removed it's Historical Landmark Designation and are incentivizing the future owner(s) with more flexibility to renovate the home with greater deference in bulk and setback structures to fully accommodate today's lifestyle
Property Specifics
| Single Family | |
| — | |
| Colonial | |
| 1893 | |
| Full | |
| — | |
| No | |
| 0.58 |
| Du Page | |
| — | |
| 0 / Not Applicable | |
| None | |
| Lake Michigan | |
| Public Sewer | |
| 10264219 | |
| 0912208014 |
Nearby Schools
| NAME: | DISTRICT: | DISTANCE: | |
|---|---|---|---|
|
Grade School
Oak Elementary School |
181 | — | |
|
Middle School
Hinsdale Middle School |
181 | Not in DB | |
|
High School
Hinsdale Central High School |
86 | Not in DB | |
Property History
| DATE: | EVENT: | PRICE: | SOURCE: |
|---|---|---|---|
| 18 Oct, 2019 | Sold | $1,475,000 | MRED MLS |
| 12 Aug, 2019 | Under contract | $1,585,000 | MRED MLS |
| — | Last price change | $1,685,000 | MRED MLS |
| 5 Feb, 2019 | Listed for sale | $1,685,000 | MRED MLS |
Room Specifics
Total Bedrooms: 7
Bedrooms Above Ground: 7
Bedrooms Below Ground: 0
Dimensions: —
Floor Type: Hardwood
Dimensions: —
Floor Type: Hardwood
Dimensions: —
Floor Type: Hardwood
Dimensions: —
Floor Type: —
Dimensions: —
Floor Type: —
Dimensions: —
Floor Type: —
Full Bathrooms: 6
Bathroom Amenities: —
Bathroom in Basement: 1
Rooms: Bedroom 5,Bedroom 6,Bedroom 7,Office,Enclosed Porch,Storage,Kitchen,Bonus Room
Basement Description: Unfinished
Other Specifics
| 2 | |
| Brick/Mortar | |
| Brick | |
| Porch, Porch Screened, Brick Paver Patio | |
| Corner Lot | |
| 148.5 X 168.85 | |
| Pull Down Stair | |
| Full | |
| Vaulted/Cathedral Ceilings, Hardwood Floors, In-Law Arrangement, First Floor Laundry | |
| Double Oven, Dishwasher, Refrigerator, Bar Fridge, Range Hood | |
| Not in DB | |
| — | |
| — | |
| — | |
| Wood Burning |
Tax History
| Year | Property Taxes |
|---|---|
| 2019 | $33,351 |
Contact Agent
Nearby Similar Homes
Contact Agent
Listing Provided By
Real Properties Realty Group, Inc.








