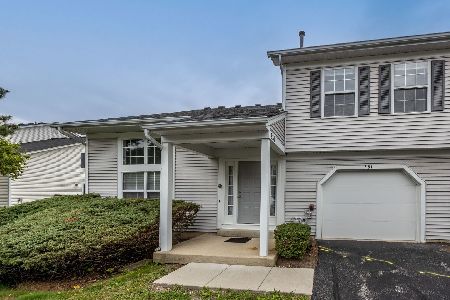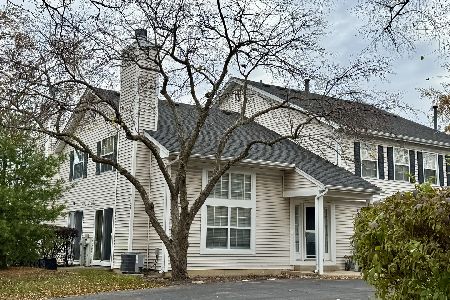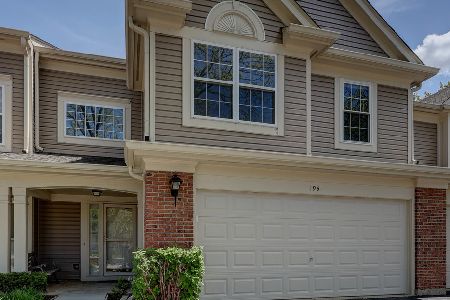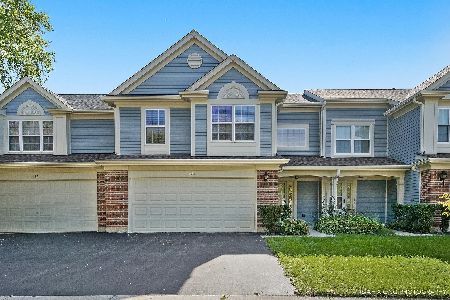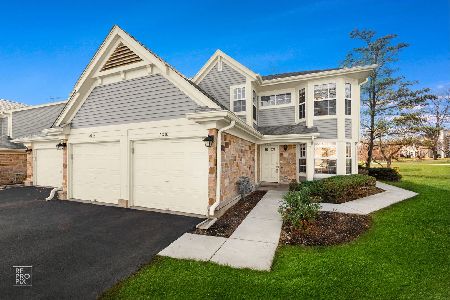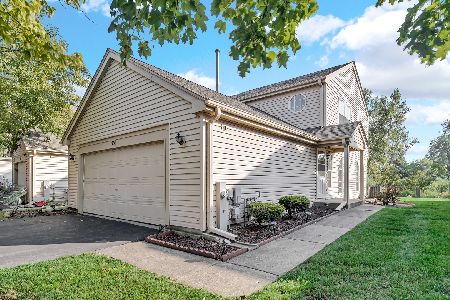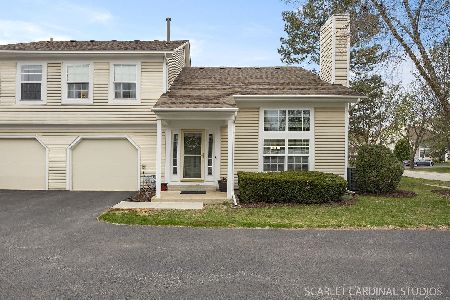244 Acorn Drive, Streamwood, Illinois 60107
$160,000
|
Sold
|
|
| Status: | Closed |
| Sqft: | 1,286 |
| Cost/Sqft: | $124 |
| Beds: | 3 |
| Baths: | 2 |
| Year Built: | 1991 |
| Property Taxes: | $2,632 |
| Days On Market: | 2679 |
| Lot Size: | 0,00 |
Description
Three bedroom END UNIT townhome in Southgate Manor with PRIVATE entrance. Open floorplan with electric FIREPLACE, dining room area with sliding door to your own PRIVATE PATIO area, UPDATED kitchen open to living room with pass-thru window and 1st floor laundry. Second floor has LARGE BEDROOMS with recently UPDATED Jack-n-Jill bath with new cabinetry, linen cabinet and tub surround. Master bedroom has large WALK-IN CLOSET and third bedroom has pull down ladder giving attic access for additional storage (with flooring and lighting). SELLER will provide 1-YR HOME WARRANTY. Very close to Poplar Creek Forest Preserve with 10 miles of trails - great for walking, running, biking or just enjoying nature. Very easy access to I90, Metra station & abundance of local shopping makes this location very desirable.
Property Specifics
| Condos/Townhomes | |
| 2 | |
| — | |
| 1991 | |
| None | |
| — | |
| No | |
| — |
| Cook | |
| Southgate Manor | |
| 195 / Monthly | |
| Insurance,Exterior Maintenance,Lawn Care,Scavenger | |
| Public | |
| Public Sewer | |
| 10093348 | |
| 06244120720000 |
Nearby Schools
| NAME: | DISTRICT: | DISTANCE: | |
|---|---|---|---|
|
Grade School
Ridge Circle Elementary School |
46 | — | |
|
Middle School
Canton Middle School |
46 | Not in DB | |
|
High School
Streamwood High School |
46 | Not in DB | |
Property History
| DATE: | EVENT: | PRICE: | SOURCE: |
|---|---|---|---|
| 22 Jan, 2019 | Sold | $160,000 | MRED MLS |
| 3 Dec, 2018 | Under contract | $160,000 | MRED MLS |
| — | Last price change | $164,000 | MRED MLS |
| 25 Sep, 2018 | Listed for sale | $164,000 | MRED MLS |
Room Specifics
Total Bedrooms: 3
Bedrooms Above Ground: 3
Bedrooms Below Ground: 0
Dimensions: —
Floor Type: Carpet
Dimensions: —
Floor Type: Carpet
Full Bathrooms: 2
Bathroom Amenities: —
Bathroom in Basement: 0
Rooms: No additional rooms
Basement Description: None
Other Specifics
| 1 | |
| — | |
| — | |
| — | |
| — | |
| 45 X 57 | |
| — | |
| — | |
| Vaulted/Cathedral Ceilings, Hardwood Floors, First Floor Laundry, Laundry Hook-Up in Unit | |
| Range, Microwave, Dishwasher, Refrigerator, Washer, Dryer, Disposal, Stainless Steel Appliance(s) | |
| Not in DB | |
| — | |
| — | |
| Park, Pool | |
| Electric |
Tax History
| Year | Property Taxes |
|---|---|
| 2019 | $2,632 |
Contact Agent
Nearby Similar Homes
Nearby Sold Comparables
Contact Agent
Listing Provided By
Baird & Warner

