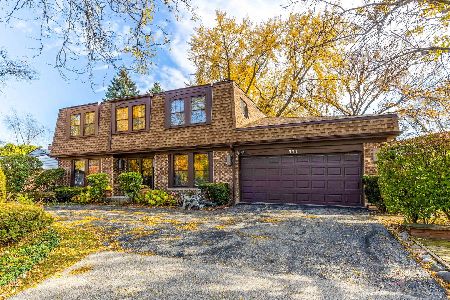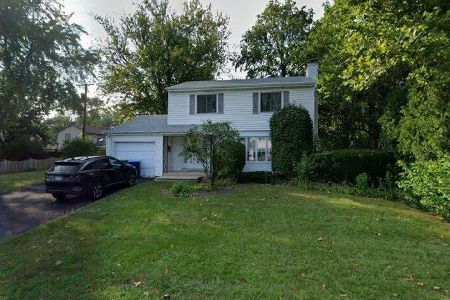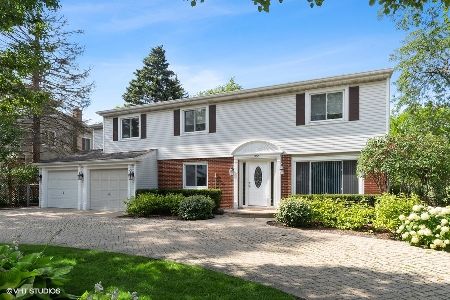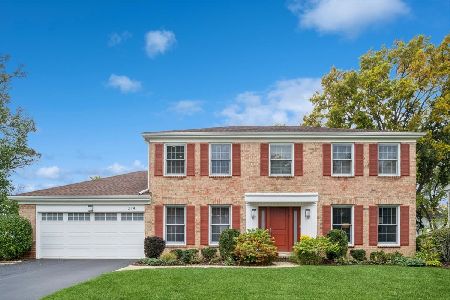244 Burr Oak Avenue, Deerfield, Illinois 60015
$610,000
|
Sold
|
|
| Status: | Closed |
| Sqft: | 2,754 |
| Cost/Sqft: | $223 |
| Beds: | 4 |
| Baths: | 3 |
| Year Built: | 1976 |
| Property Taxes: | $16,107 |
| Days On Market: | 1700 |
| Lot Size: | 0,25 |
Description
Pristine Colonial in popular Laurel Hill on beautifully landscaped private lot. Sunny updated kitchen features Leicht cabinets, granite counters and all high end Sub-Zero, Bosch and Thermador appliances. Breakfast room is spacious and opens to the patio for easy indoor-outdoor entertaining and built in serving bar. Family room boasts a warm granite surround fireplace, loads of windows and sliders to brick paver patio. Updated powder room and tranquil nature views round off the first floor. Escape to the large primary suite with hardwood floor, walk in closet and en-suite bath featuring double sinks, whirlpool tub and separate shower. 3 additional family bedrooms are serviced by the updated hall bathroom. Basement has finished rec room with wet bar, newer laminate floor and good storage space. Wonderful for working, schooling, playing and entertaining at home! Newer roof and hot water heater and lawn irragation system. Close to parks, highway, and great restaurants. Top rated Deerfield shcool district 109 and Deerfield High School! Run!
Property Specifics
| Single Family | |
| — | |
| Colonial | |
| 1976 | |
| Partial | |
| — | |
| No | |
| 0.25 |
| Lake | |
| Laurel Hill | |
| — / Not Applicable | |
| None | |
| Lake Michigan | |
| Sewer-Storm | |
| 11097856 | |
| 16323100070000 |
Nearby Schools
| NAME: | DISTRICT: | DISTANCE: | |
|---|---|---|---|
|
Grade School
South Park Elementary School |
109 | — | |
|
Middle School
Charles J Caruso Middle School |
109 | Not in DB | |
|
High School
Deerfield High School |
113 | Not in DB | |
Property History
| DATE: | EVENT: | PRICE: | SOURCE: |
|---|---|---|---|
| 26 Jul, 2021 | Sold | $610,000 | MRED MLS |
| 27 May, 2021 | Under contract | $615,000 | MRED MLS |
| 22 May, 2021 | Listed for sale | $615,000 | MRED MLS |
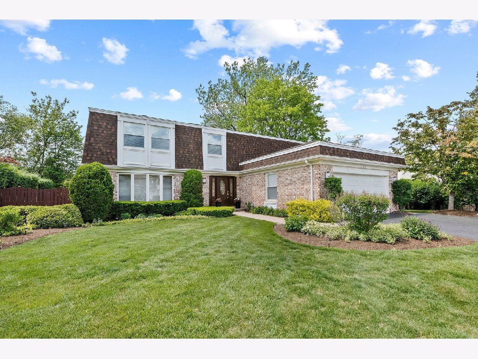
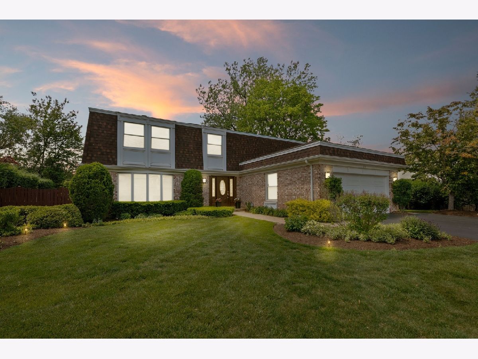
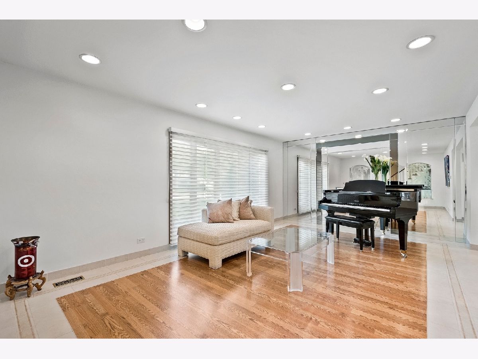
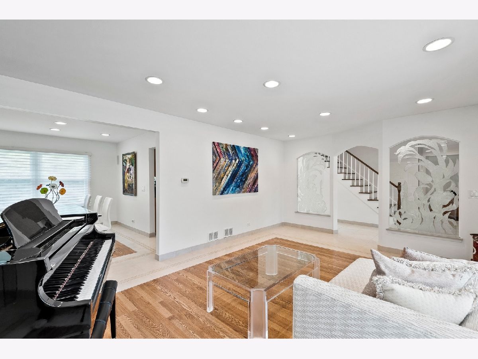
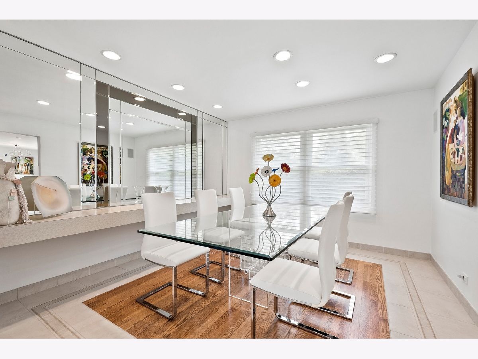
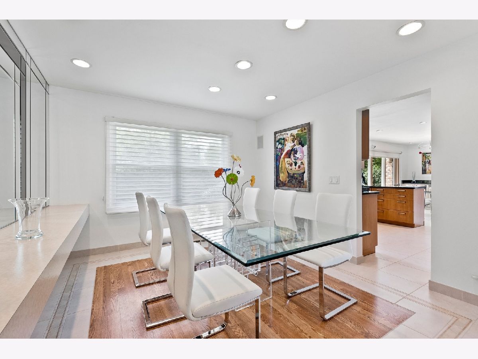
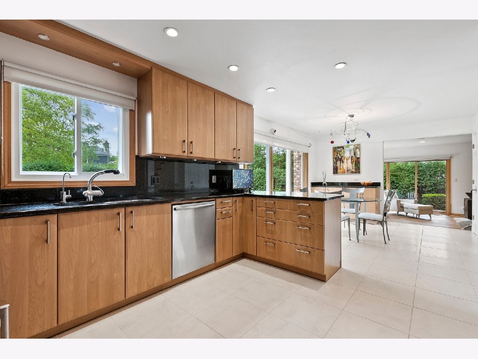
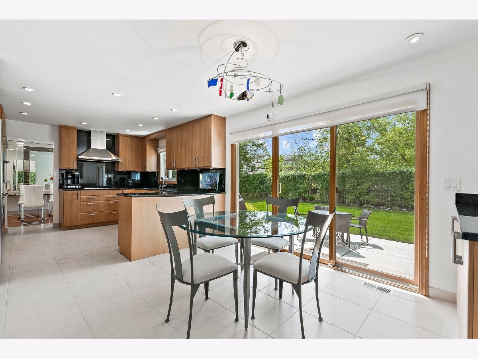
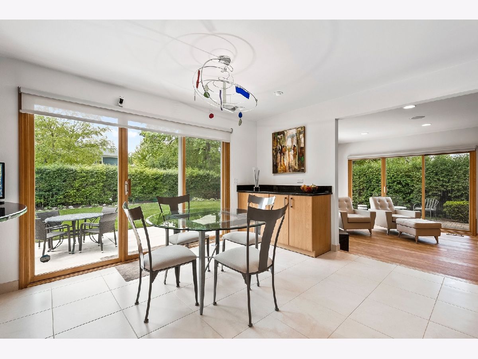
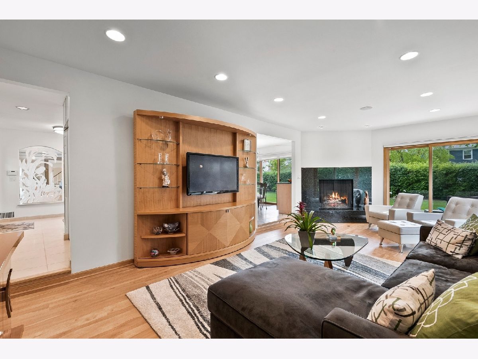
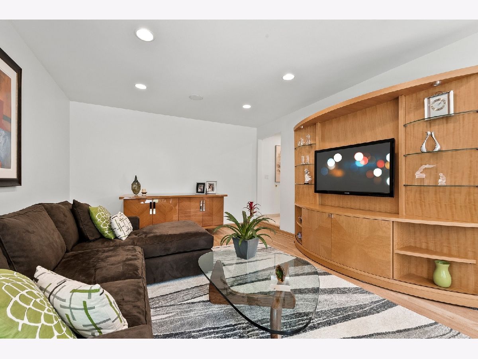
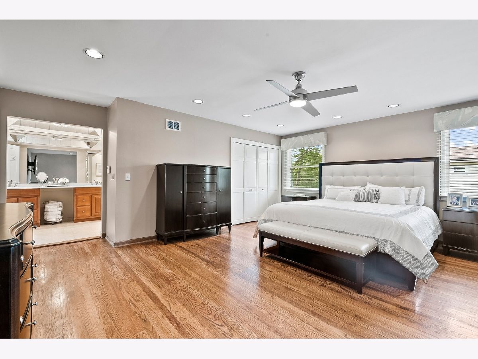
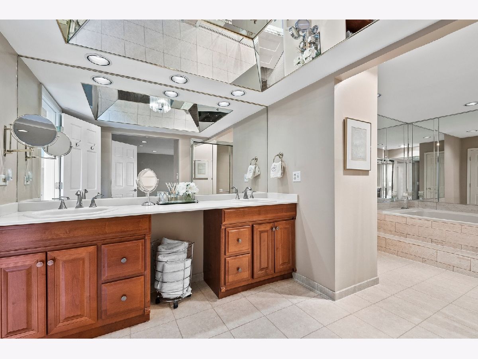
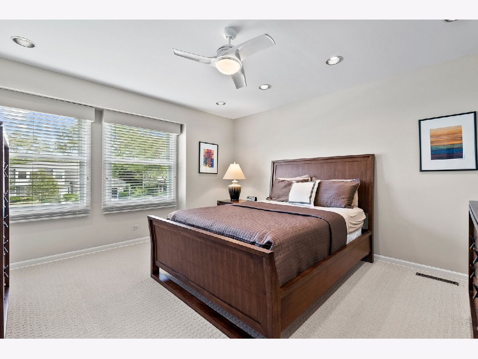
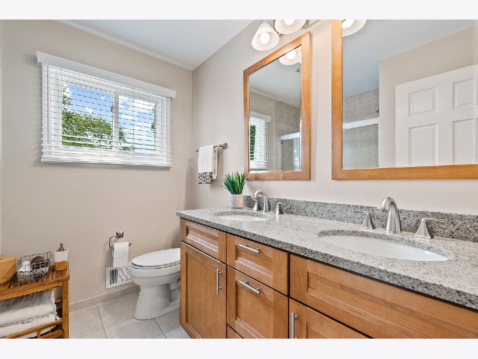
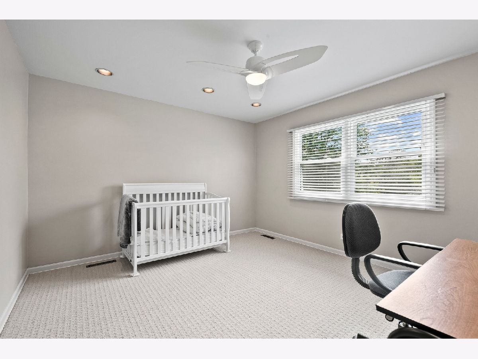
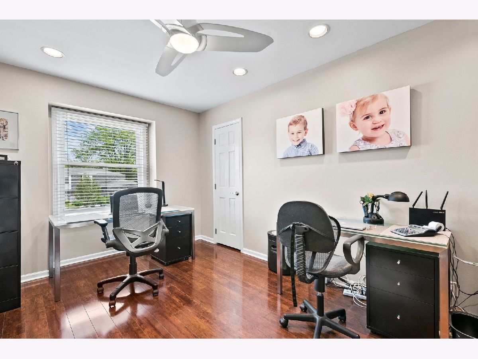
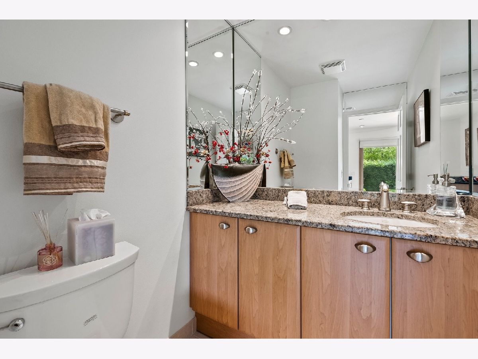
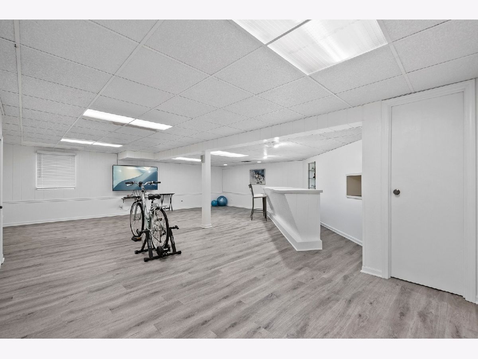
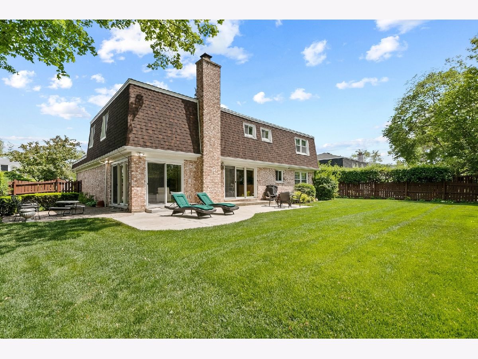
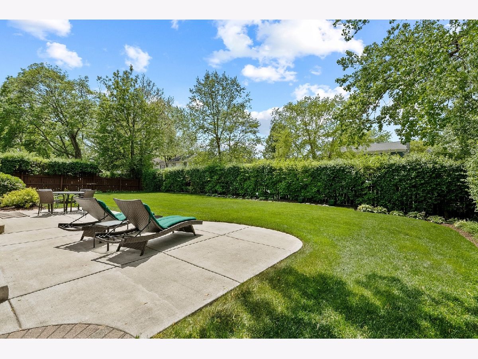
Room Specifics
Total Bedrooms: 4
Bedrooms Above Ground: 4
Bedrooms Below Ground: 0
Dimensions: —
Floor Type: Wood Laminate
Dimensions: —
Floor Type: Carpet
Dimensions: —
Floor Type: Carpet
Full Bathrooms: 3
Bathroom Amenities: Whirlpool,Separate Shower,Double Sink
Bathroom in Basement: 0
Rooms: Recreation Room
Basement Description: Partially Finished
Other Specifics
| 2 | |
| Concrete Perimeter | |
| Asphalt | |
| Patio, Brick Paver Patio, Storms/Screens | |
| Landscaped,Mature Trees,Sidewalks | |
| 90 X 120 | |
| — | |
| Full | |
| Hardwood Floors, Walk-In Closet(s), Granite Counters, Separate Dining Room | |
| Double Oven, Microwave, Dishwasher, High End Refrigerator, Washer, Dryer, Disposal, Cooktop, Range Hood | |
| Not in DB | |
| — | |
| — | |
| — | |
| Gas Log |
Tax History
| Year | Property Taxes |
|---|---|
| 2021 | $16,107 |
Contact Agent
Nearby Similar Homes
Nearby Sold Comparables
Contact Agent
Listing Provided By
Coldwell Banker Realty



