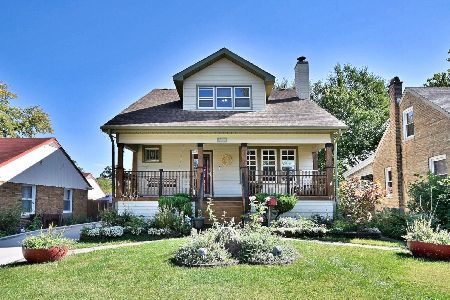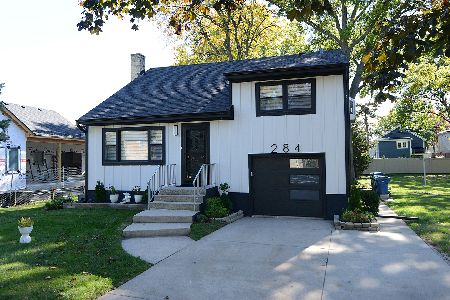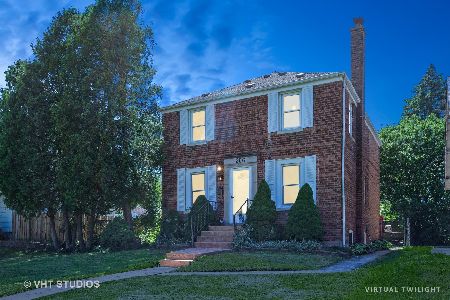244 Center Street, Bensenville, Illinois 60106
$275,000
|
Sold
|
|
| Status: | Closed |
| Sqft: | 2,100 |
| Cost/Sqft: | $143 |
| Beds: | 5 |
| Baths: | 3 |
| Year Built: | 1926 |
| Property Taxes: | $6,233 |
| Days On Market: | 2062 |
| Lot Size: | 0,18 |
Description
PAY NO ATTENTION TO THE MARKETING TIME!!! HOME HAS BEEN RESTORED TO SINGLE FAMILY WAS TEMP OFF-MARKET FOR ALONG TIME. What a great place! This 5 bedroom, 3 baths, one owner home has been lovingly cared for. Enter this 2 storied home and be whisked to a time passed, when a house was built to be home. Check out the 360-degree virtual tour and floor plan. Formal and informal areas on the first floor make this a home for entertaining for every occasion. Formal Living and dining rooms feature all of the original woodwork. Untouched ceiling molding, baseboards, all remain intact. While the oversized hall has built-in drawers cabinetry. There are hardwood floors throughout under brand new carpeting. Large eat-in kitchen with walk-in pantry, open to first-floor family room. Full Basement with workshop and canning cellar has 2 entrances. 2 car garage with loads of additional parking for other vehicles or RV. Superb location. Walking distance to metra station, with easy access to expressways and tollway. Close to Schools, downtown shopping/dining, theater, library, leisure center, pool, everything! Make this grand home your own!
Property Specifics
| Single Family | |
| — | |
| — | |
| 1926 | |
| Full | |
| — | |
| No | |
| 0.18 |
| Du Page | |
| — | |
| — / Not Applicable | |
| None | |
| Lake Michigan | |
| Public Sewer, Sewer-Storm | |
| 10745028 | |
| 0314420031 |
Nearby Schools
| NAME: | DISTRICT: | DISTANCE: | |
|---|---|---|---|
|
Grade School
Tioga Elementary School |
2 | — | |
|
Middle School
Blackhawk Middle School |
2 | Not in DB | |
|
High School
Fenton High School |
100 | Not in DB | |
Property History
| DATE: | EVENT: | PRICE: | SOURCE: |
|---|---|---|---|
| 13 Aug, 2020 | Sold | $275,000 | MRED MLS |
| 15 Jul, 2020 | Under contract | $299,900 | MRED MLS |
| — | Last price change | $314,900 | MRED MLS |
| 12 Jun, 2020 | Listed for sale | $314,900 | MRED MLS |
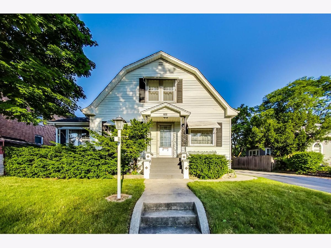
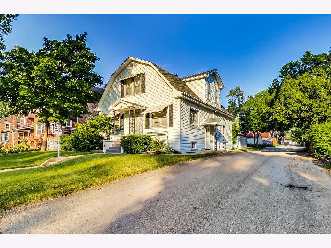
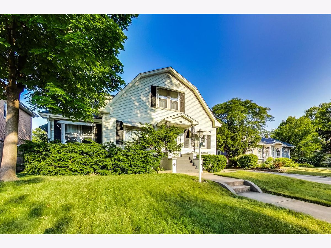
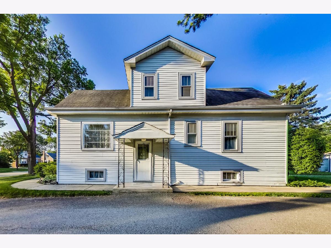
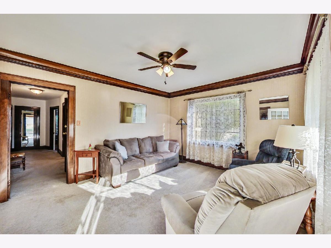
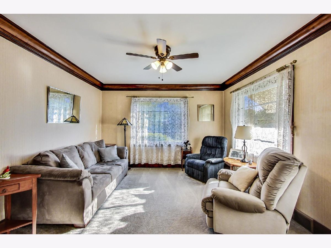
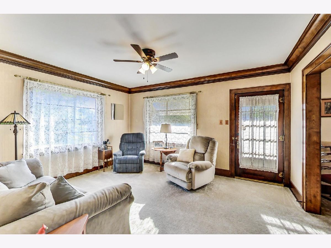
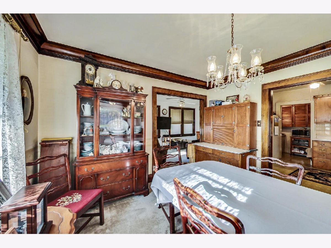
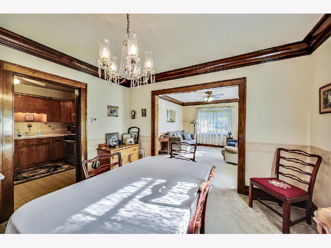
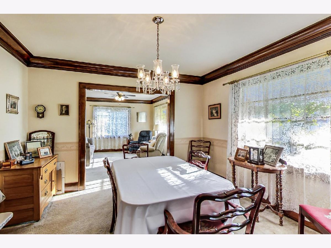
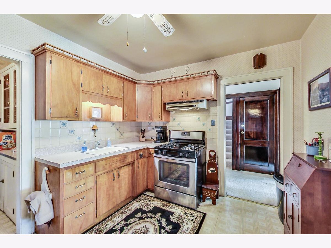
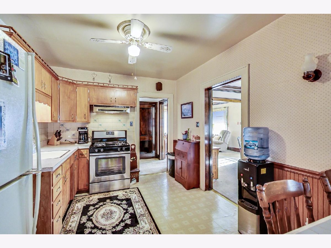
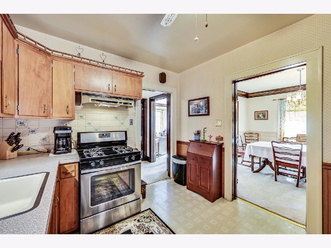
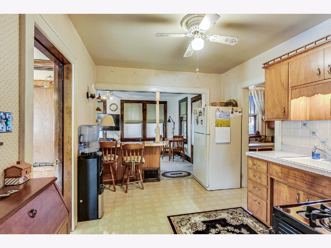
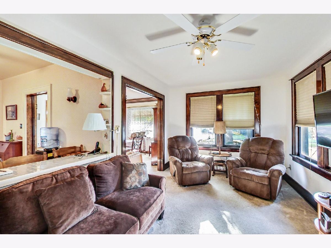
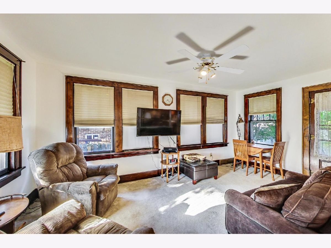
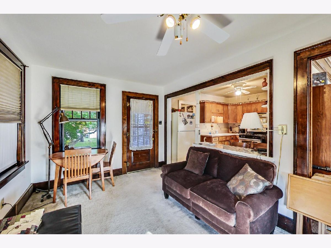
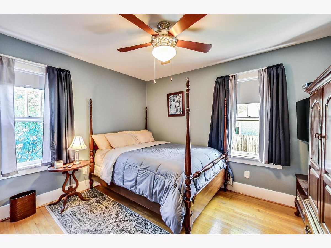
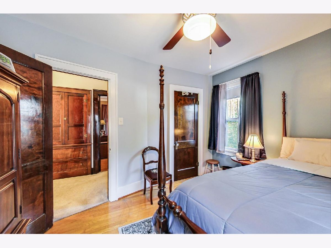
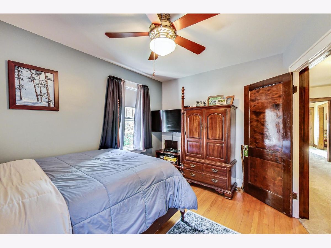
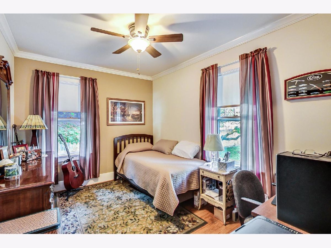
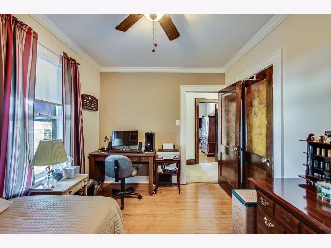
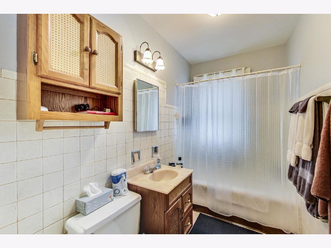
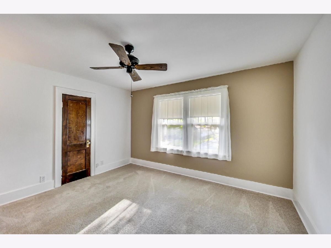
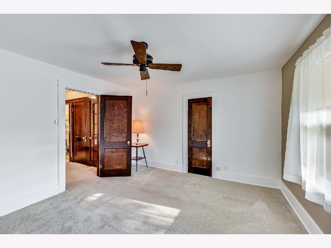
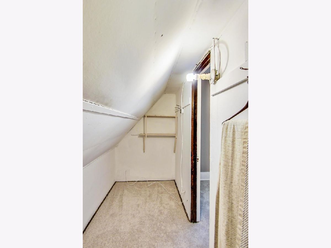
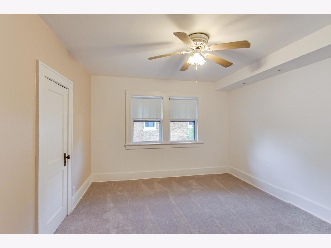
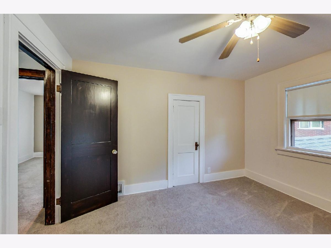
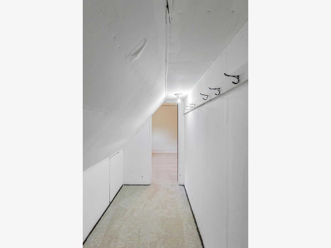
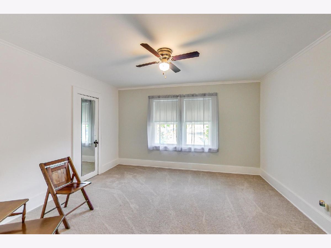
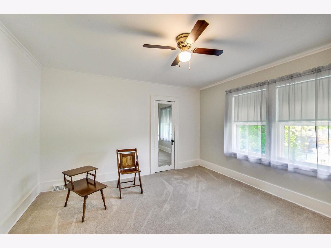
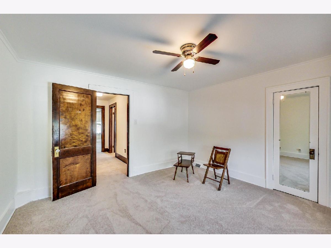
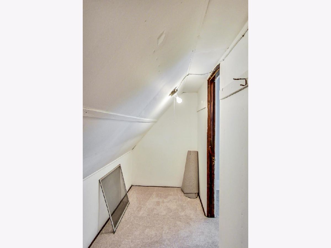
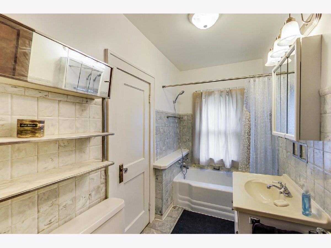
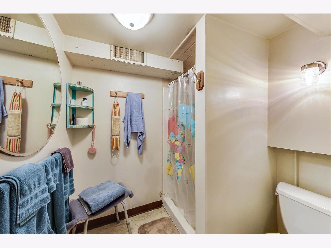
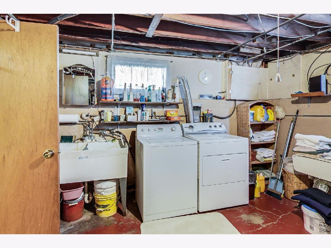
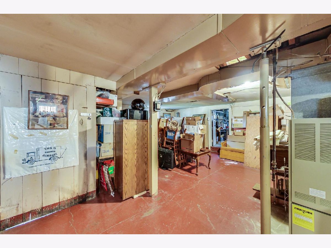
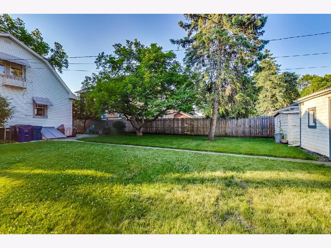
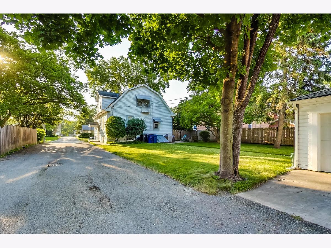
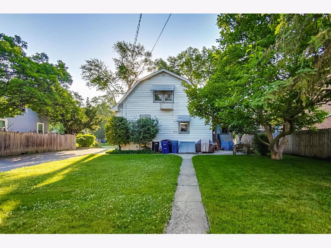
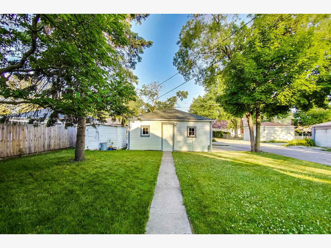
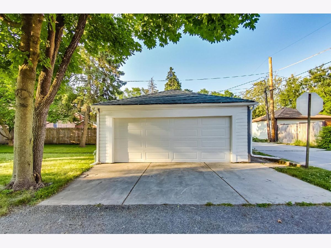
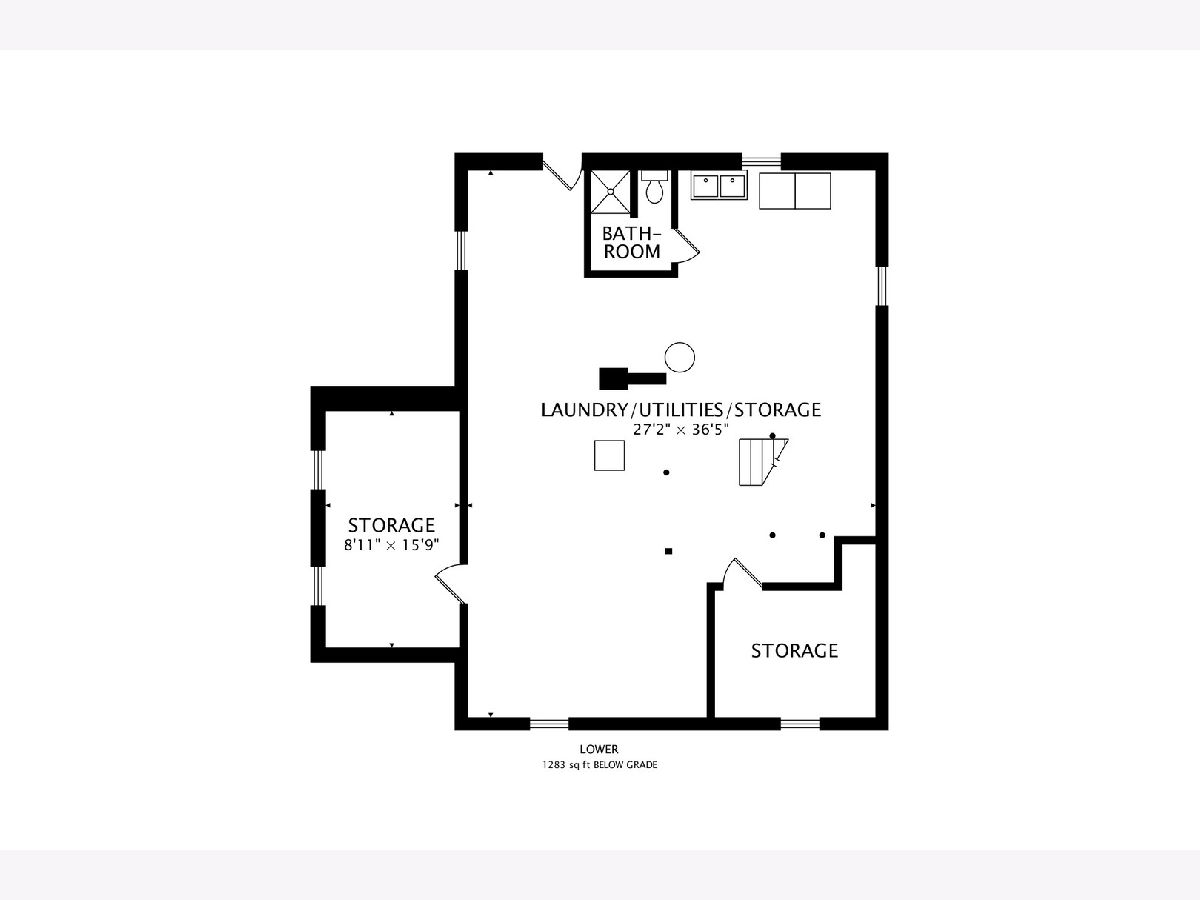
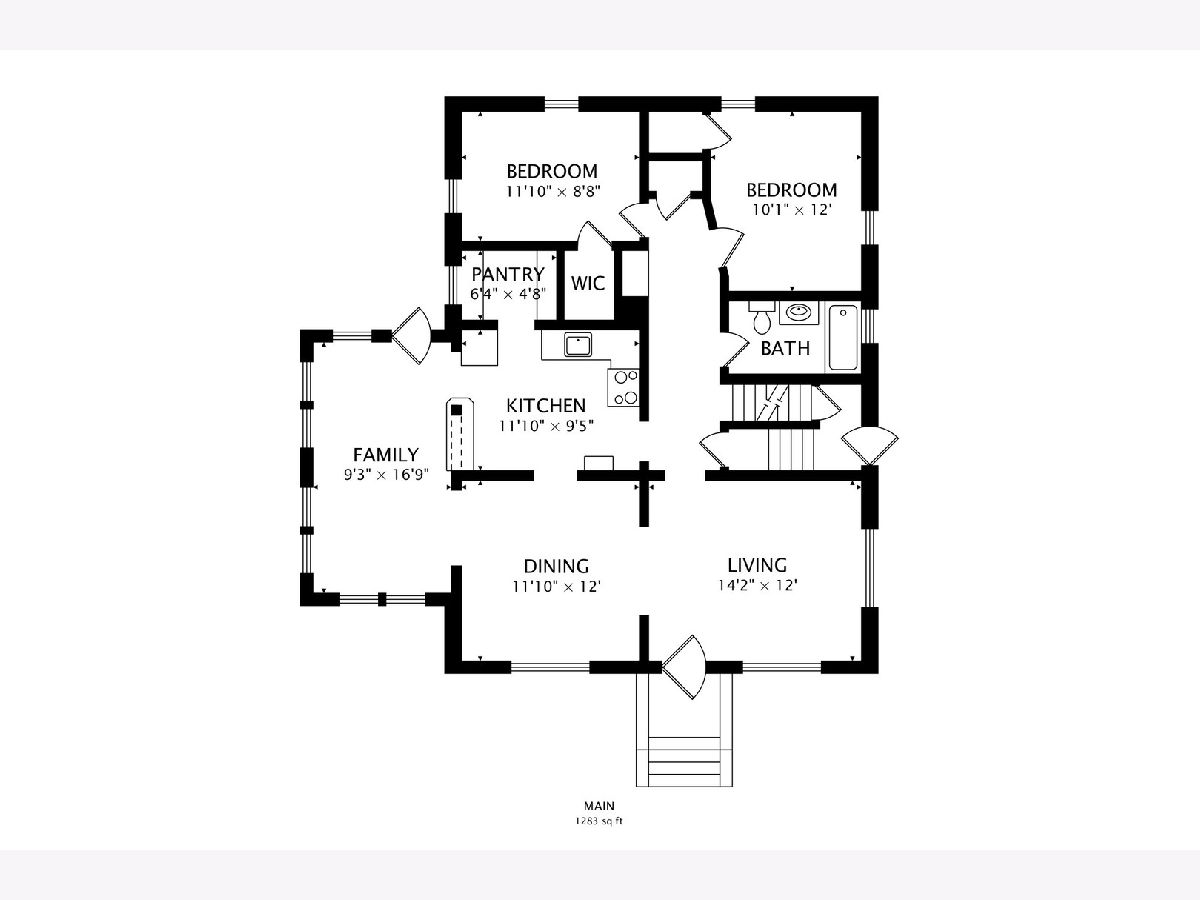
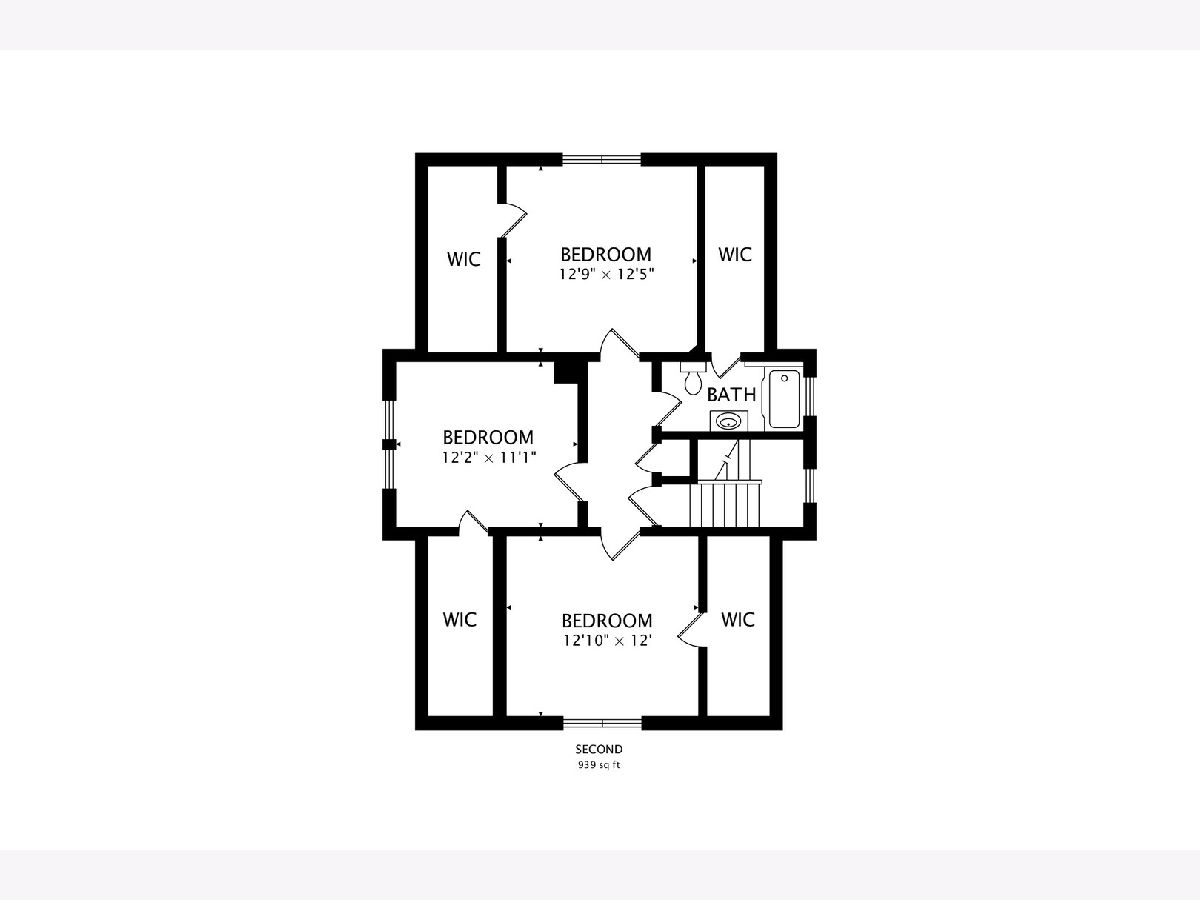
Room Specifics
Total Bedrooms: 5
Bedrooms Above Ground: 5
Bedrooms Below Ground: 0
Dimensions: —
Floor Type: Hardwood
Dimensions: —
Floor Type: Carpet
Dimensions: —
Floor Type: Carpet
Dimensions: —
Floor Type: —
Full Bathrooms: 3
Bathroom Amenities: —
Bathroom in Basement: 1
Rooms: Bedroom 5
Basement Description: Unfinished
Other Specifics
| 2 | |
| — | |
| — | |
| — | |
| — | |
| 50 X 155 | |
| — | |
| None | |
| Built-in Features | |
| — | |
| Not in DB | |
| — | |
| — | |
| — | |
| — |
Tax History
| Year | Property Taxes |
|---|---|
| 2020 | $6,233 |
Contact Agent
Nearby Similar Homes
Nearby Sold Comparables
Contact Agent
Listing Provided By
@properties

