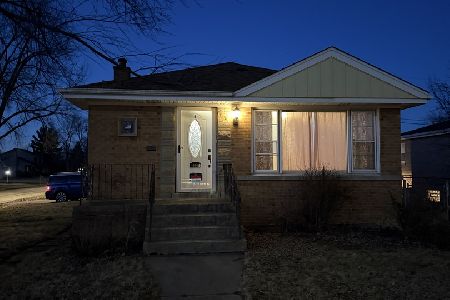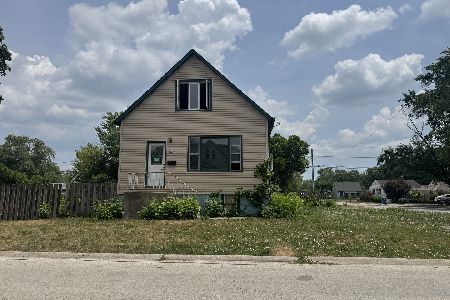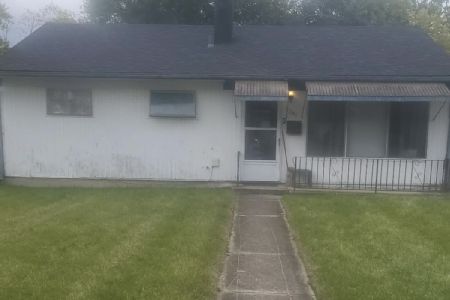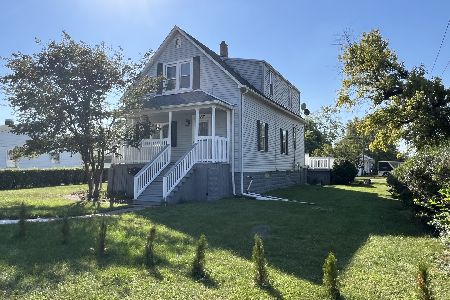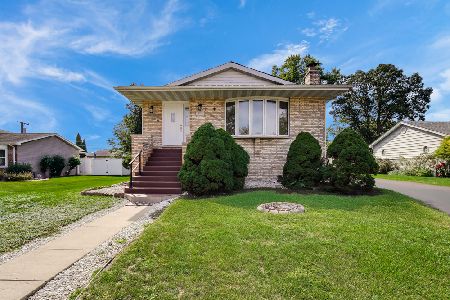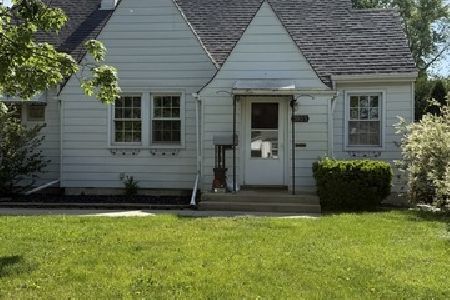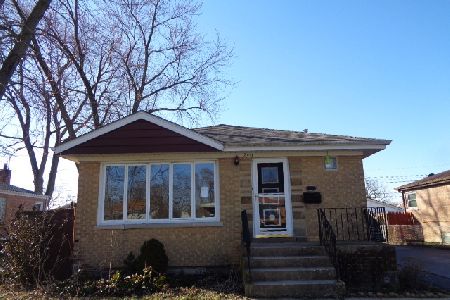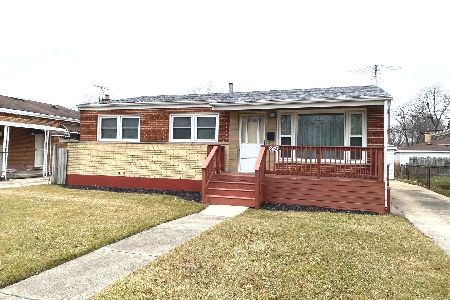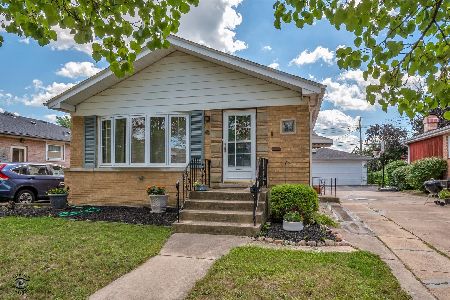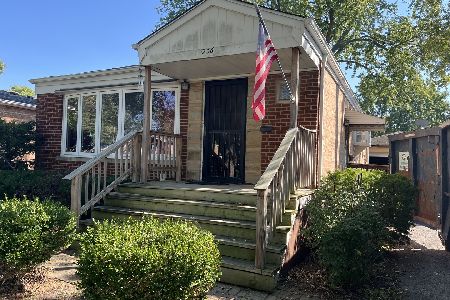244 Chestnut Avenue, South Chicago Heights, Illinois 60411
$103,500
|
Sold
|
|
| Status: | Closed |
| Sqft: | 1,032 |
| Cost/Sqft: | $102 |
| Beds: | 3 |
| Baths: | 1 |
| Year Built: | 1958 |
| Property Taxes: | $3,657 |
| Days On Market: | 3492 |
| Lot Size: | 0,12 |
Description
You'll love this solid brick ranch w/full basement and detached garage ~ Updated eat-in kitchen features newer cabinets, counters, flooring - plus pantry, all appliances ~ Fabulous tile work & pedestal sink in updated bath ~ Finished basement includes 2nd kitchen ~ Gleaming refinished hardwood floors throughout ~ Newer windows, doors & trim, garage siding & roof, chimney, HWH, updated electrical ~ Private fenced yard features covered patio, loads of perennials ~ Newer extra-wide driveway for plenty of parking ~ Great location near forest preserve ~ Spotless!
Property Specifics
| Single Family | |
| — | |
| Ranch | |
| 1958 | |
| Full | |
| — | |
| No | |
| 0.12 |
| Cook | |
| — | |
| 0 / Not Applicable | |
| None | |
| Lake Michigan | |
| Public Sewer | |
| 09272886 | |
| 32321160100000 |
Property History
| DATE: | EVENT: | PRICE: | SOURCE: |
|---|---|---|---|
| 21 Sep, 2016 | Sold | $103,500 | MRED MLS |
| 1 Aug, 2016 | Under contract | $105,000 | MRED MLS |
| 29 Jun, 2016 | Listed for sale | $105,000 | MRED MLS |
Room Specifics
Total Bedrooms: 3
Bedrooms Above Ground: 3
Bedrooms Below Ground: 0
Dimensions: —
Floor Type: Hardwood
Dimensions: —
Floor Type: Hardwood
Full Bathrooms: 1
Bathroom Amenities: —
Bathroom in Basement: 0
Rooms: Kitchen
Basement Description: Finished
Other Specifics
| 2 | |
| Concrete Perimeter | |
| Asphalt | |
| Patio | |
| Fenced Yard | |
| 50X108 | |
| — | |
| None | |
| Hardwood Floors, First Floor Bedroom, First Floor Full Bath | |
| Range, Refrigerator | |
| Not in DB | |
| Sidewalks, Street Lights, Street Paved | |
| — | |
| — | |
| — |
Tax History
| Year | Property Taxes |
|---|---|
| 2016 | $3,657 |
Contact Agent
Nearby Similar Homes
Nearby Sold Comparables
Contact Agent
Listing Provided By
RE/MAX Synergy

