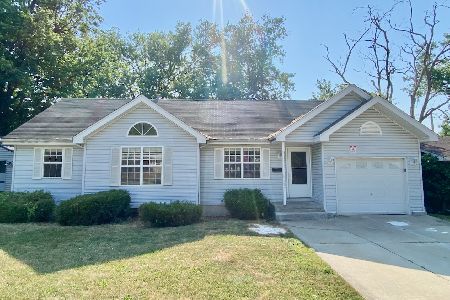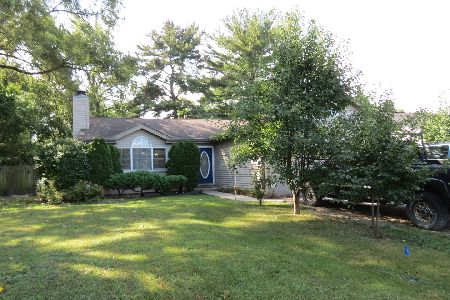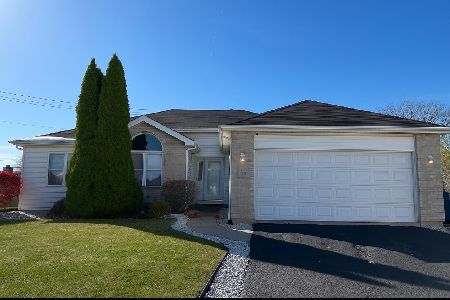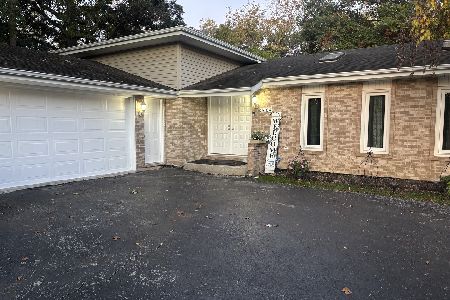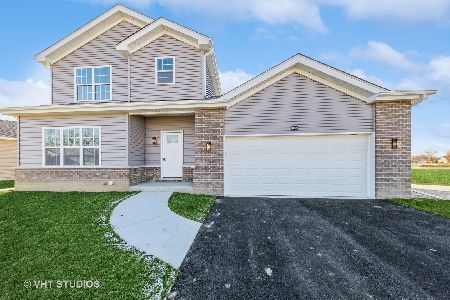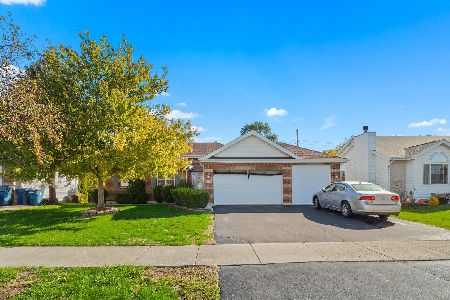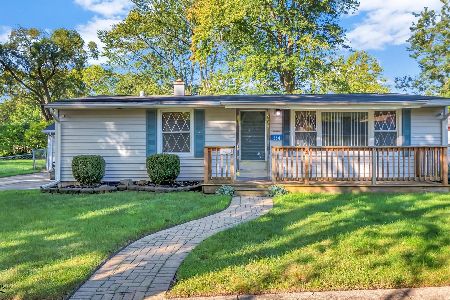244 Durham Drive, Steger, Illinois 60475
$62,000
|
Sold
|
|
| Status: | Closed |
| Sqft: | 980 |
| Cost/Sqft: | $61 |
| Beds: | 3 |
| Baths: | 1 |
| Year Built: | 1954 |
| Property Taxes: | $2,272 |
| Days On Market: | 2680 |
| Lot Size: | 0,18 |
Description
Long time owner retiring offers this spacious ranch on oversized lot in Lincolnshire Estates in Steger. Incredible new kitchen totally gutted in 2012 boasts granite tops, stainless steel appliances, solid cherry wood cabinets and ceramic tile flooring. Freshly updated bathroom has newer shower and oak vanity. Furance and central-air new in 2010. Replacement vinyl windows throughout. Enjoy your extra living space in the family room off the kitchen with french door to rear deck and service door to garage. 2+ car attached garage has furnace (as-is). Formal living room invites the sunshine in from the huge bay window and features a heatilator fireplace for winter nights. Stone and vinyl siding exterior, partial concrete driveway, fully fenced yard compliments of the neighbors fences, garden/storage shed, and quick occupancy. Owner selling as-is. Buyer responsible for any village or lender required repairs. What a value!
Property Specifics
| Single Family | |
| — | |
| Ranch | |
| 1954 | |
| None | |
| — | |
| No | |
| 0.18 |
| Will | |
| Lincolnshire Estates | |
| 0 / Not Applicable | |
| None | |
| Public | |
| Public Sewer | |
| 10053117 | |
| 2315042090120000 |
Property History
| DATE: | EVENT: | PRICE: | SOURCE: |
|---|---|---|---|
| 10 Oct, 2018 | Sold | $62,000 | MRED MLS |
| 22 Aug, 2018 | Under contract | $59,900 | MRED MLS |
| 15 Aug, 2018 | Listed for sale | $59,900 | MRED MLS |
| 24 Mar, 2022 | Sold | $150,000 | MRED MLS |
| 1 Mar, 2022 | Under contract | $149,900 | MRED MLS |
| — | Last price change | $149,900 | MRED MLS |
| 12 Feb, 2022 | Listed for sale | $149,900 | MRED MLS |
Room Specifics
Total Bedrooms: 3
Bedrooms Above Ground: 3
Bedrooms Below Ground: 0
Dimensions: —
Floor Type: Carpet
Dimensions: —
Floor Type: Vinyl
Full Bathrooms: 1
Bathroom Amenities: —
Bathroom in Basement: 0
Rooms: No additional rooms
Basement Description: None
Other Specifics
| 2 | |
| Concrete Perimeter | |
| Concrete,Gravel | |
| Deck | |
| Irregular Lot | |
| 94X102X75X68 | |
| — | |
| None | |
| Wood Laminate Floors, First Floor Bedroom, First Floor Laundry, First Floor Full Bath | |
| Range, Microwave, Refrigerator, Washer, Dryer, Stainless Steel Appliance(s) | |
| Not in DB | |
| Horse-Riding Trails, Sidewalks, Street Lights, Street Paved | |
| — | |
| — | |
| Wood Burning |
Tax History
| Year | Property Taxes |
|---|---|
| 2018 | $2,272 |
| 2022 | $3,983 |
Contact Agent
Nearby Similar Homes
Nearby Sold Comparables
Contact Agent
Listing Provided By
RE/MAX Synergy

