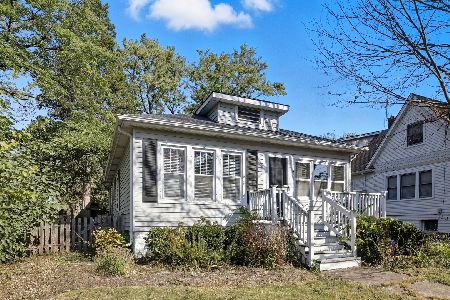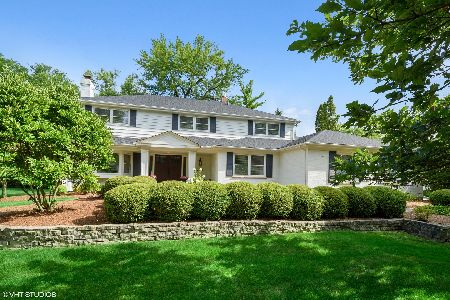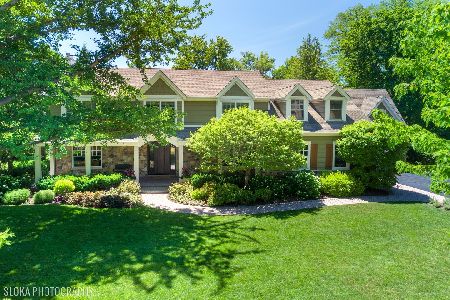244 Elm Road, Barrington, Illinois 60010
$465,000
|
Sold
|
|
| Status: | Closed |
| Sqft: | 2,703 |
| Cost/Sqft: | $183 |
| Beds: | 3 |
| Baths: | 3 |
| Year Built: | 1948 |
| Property Taxes: | $13,178 |
| Days On Market: | 1668 |
| Lot Size: | 0,50 |
Description
This tranquil ranch home nestled within Jewel Park has all the character and charm you desire with all the modern conveniences you need. Updated throughout with 3 bedrooms and 3 baths and a sun room leads to serene patio with perennial gardens and manicured lawn surrounded by mature trees. Up to date chef's kitchen is light and bright granite and butcher block countertops, marble backsplash and high-end appliances - AGA duel fuel range and Viking range hood. Primary suite has enormous walk-in closet and spa-like bath with separate vanities, frameless shower and Travertine flooring. Be close to all the amenities the Village of Barrington offers like A+ schools, restaurants / shopping and Metra station just blocks away!
Property Specifics
| Single Family | |
| — | |
| Ranch | |
| 1948 | |
| Full | |
| — | |
| No | |
| 0.5 |
| Lake | |
| Jewel Park | |
| 0 / Not Applicable | |
| None | |
| Public | |
| Public Sewer | |
| 11084764 | |
| 13361120200000 |
Nearby Schools
| NAME: | DISTRICT: | DISTANCE: | |
|---|---|---|---|
|
Grade School
Roslyn Road Elementary School |
220 | — | |
|
Middle School
Barrington Middle School-prairie |
220 | Not in DB | |
|
High School
Barrington High School |
220 | Not in DB | |
Property History
| DATE: | EVENT: | PRICE: | SOURCE: |
|---|---|---|---|
| 6 Dec, 2013 | Sold | $500,000 | MRED MLS |
| 20 Oct, 2013 | Under contract | $509,000 | MRED MLS |
| — | Last price change | $529,000 | MRED MLS |
| 30 Aug, 2013 | Listed for sale | $529,000 | MRED MLS |
| 4 Aug, 2021 | Sold | $465,000 | MRED MLS |
| 29 Jun, 2021 | Under contract | $495,000 | MRED MLS |
| 15 May, 2021 | Listed for sale | $495,000 | MRED MLS |
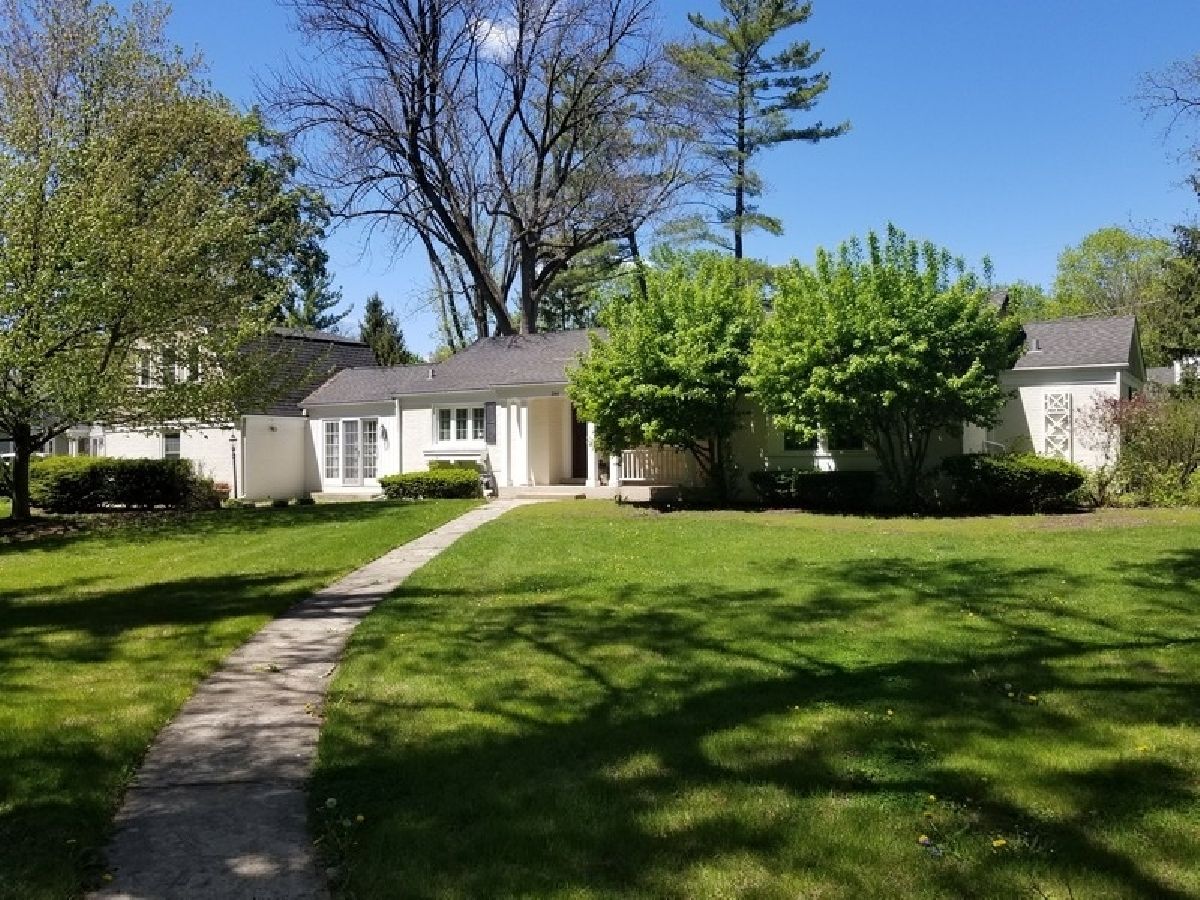
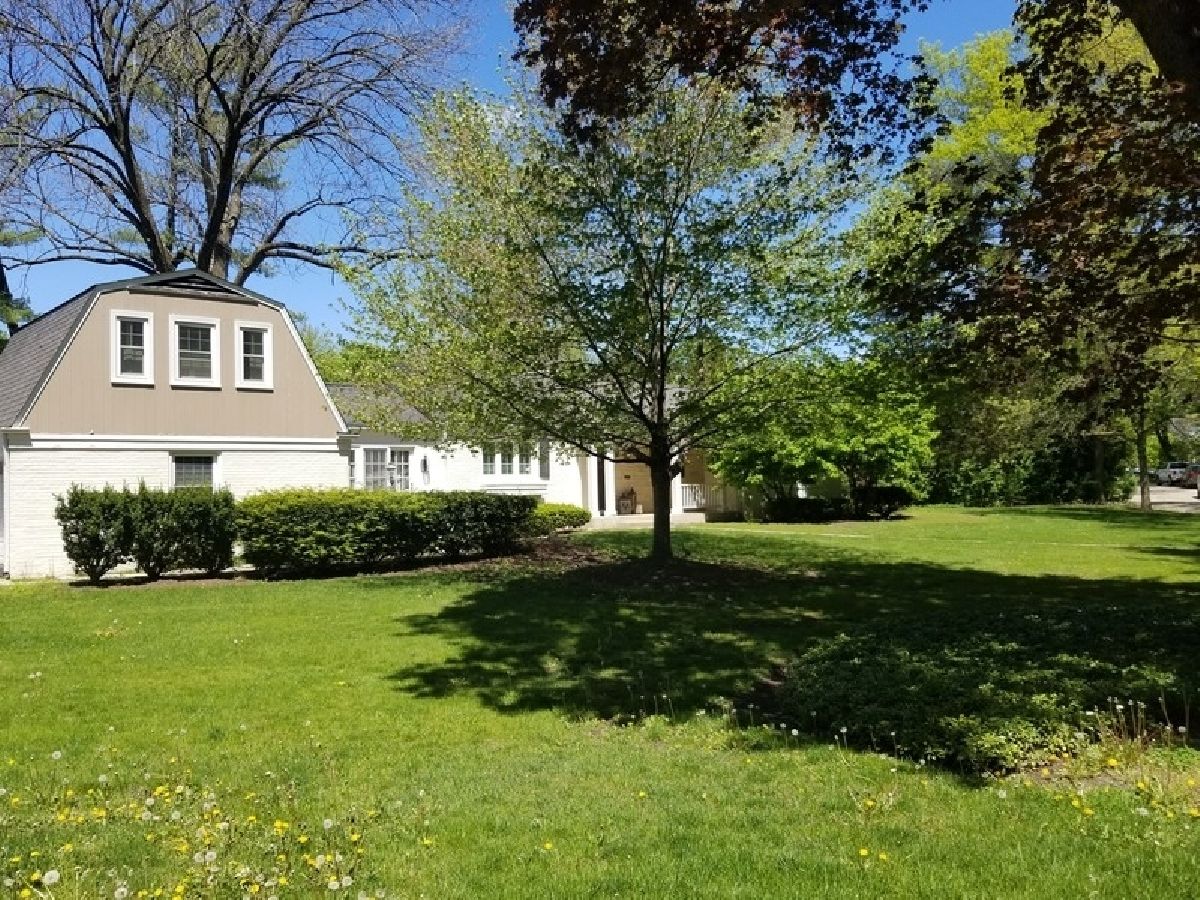
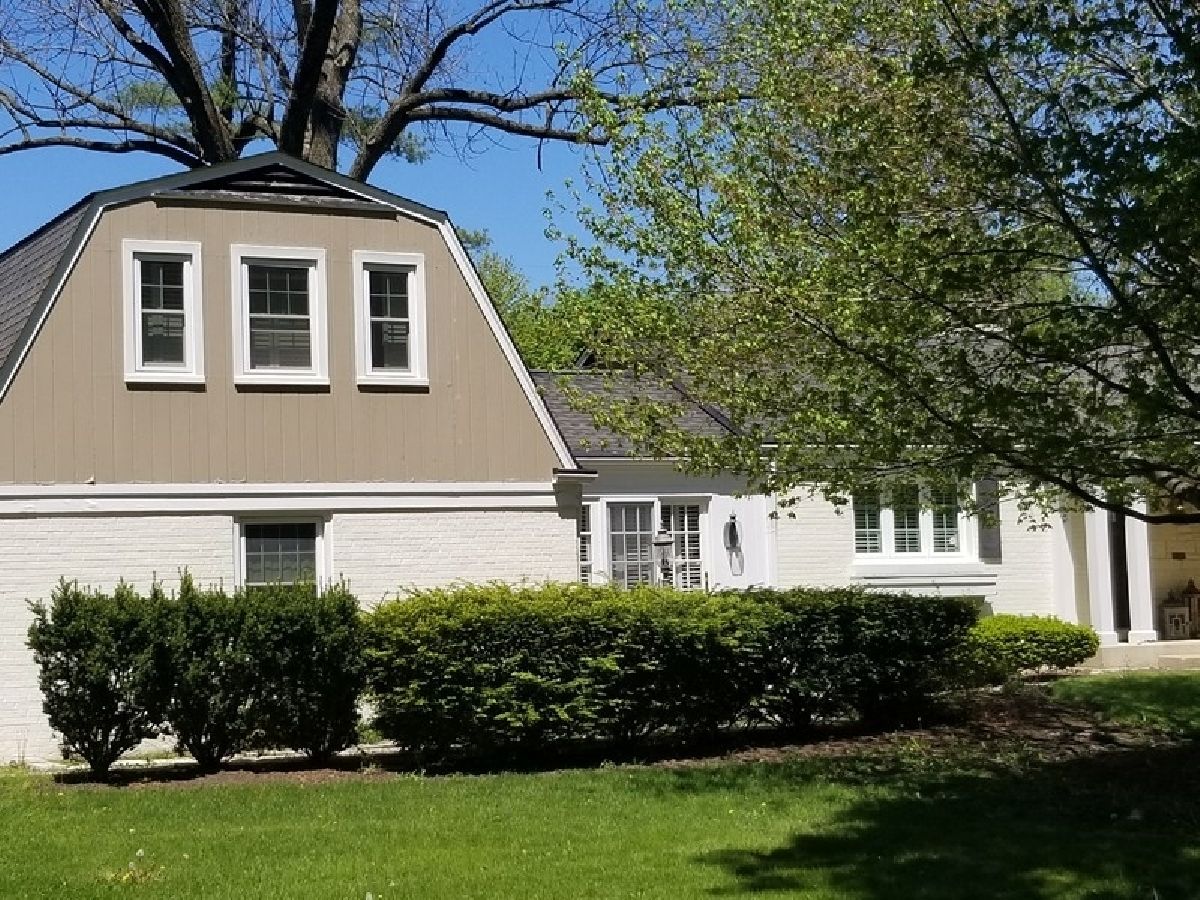
Room Specifics
Total Bedrooms: 3
Bedrooms Above Ground: 3
Bedrooms Below Ground: 0
Dimensions: —
Floor Type: Hardwood
Dimensions: —
Floor Type: Hardwood
Full Bathrooms: 3
Bathroom Amenities: Whirlpool,Separate Shower,Double Sink
Bathroom in Basement: 0
Rooms: Foyer,Sun Room,Recreation Room,Storage
Basement Description: Finished
Other Specifics
| 2 | |
| Concrete Perimeter | |
| Asphalt | |
| Deck, Patio, Storms/Screens, Outdoor Grill, Breezeway | |
| Corner Lot,Landscaped,Wooded | |
| 108X78X194X144X46.64X36.9 | |
| Unfinished | |
| Full | |
| Hardwood Floors, First Floor Bedroom, First Floor Full Bath | |
| Range, Microwave, Dishwasher, Refrigerator, Stainless Steel Appliance(s), Wine Refrigerator | |
| Not in DB | |
| Curbs, Street Lights, Street Paved | |
| — | |
| — | |
| Wood Burning, Gas Log, Gas Starter |
Tax History
| Year | Property Taxes |
|---|---|
| 2013 | $7,929 |
| 2021 | $13,178 |
Contact Agent
Nearby Similar Homes
Nearby Sold Comparables
Contact Agent
Listing Provided By
@properties


