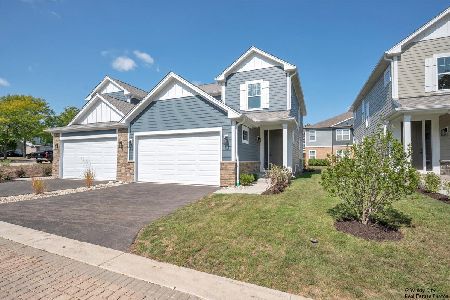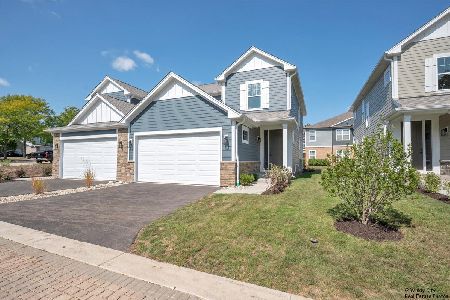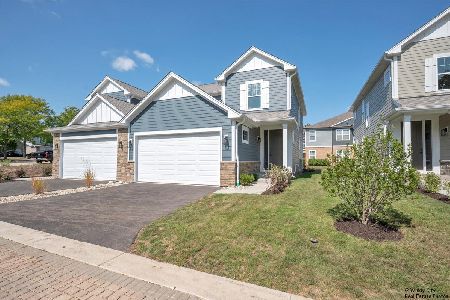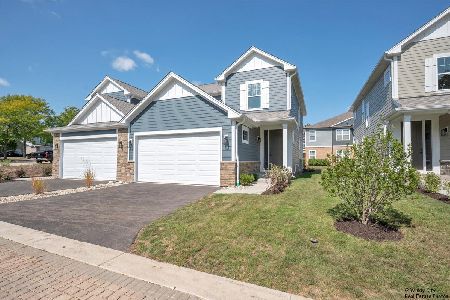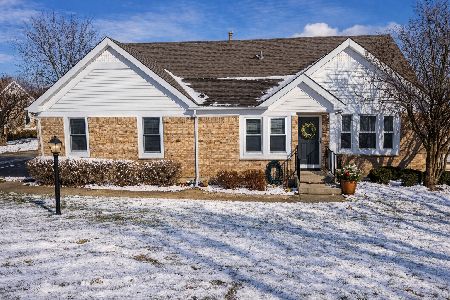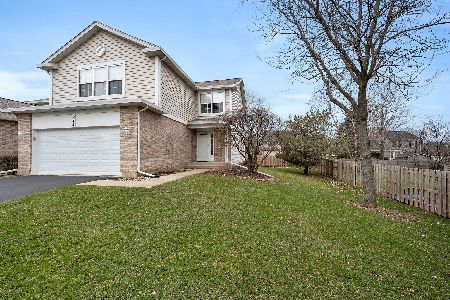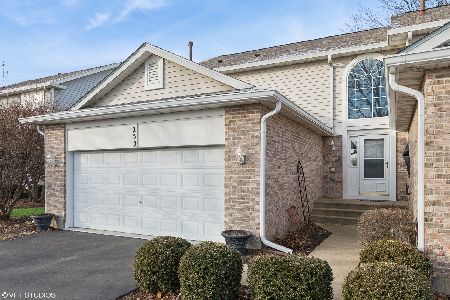244 Firenze Drive, Cary, Illinois 60013
$259,900
|
Sold
|
|
| Status: | Closed |
| Sqft: | 2,186 |
| Cost/Sqft: | $119 |
| Beds: | 3 |
| Baths: | 3 |
| Year Built: | 1999 |
| Property Taxes: | $6,689 |
| Days On Market: | 1682 |
| Lot Size: | 0,00 |
Description
Spacious and rarely available end-unit townhome with private entrance in one of Cary's most desirable subdivisions! This home has 3 bedrooms (plus a loft) and 2.5 baths. Huge foyer opens up to living room with gas fireplace. Primary suite boasts cathedral ceilings, abundant closets, soaking tub, and separate shower. Kitchen has 42-inch white cabinets and sliding glass doors to backyard. Convenient mud/laundry room off kitchen. Custom top-down blinds provide privacy while letting the light in. Full unfinished basement and two-car garage. Roof recently replaced by association. Hardwood floors throughout first floor and white trim and doors throughout home. Close to downtown Cary and Metra station, but nature as well: lake, beach, trails, and park are minutes away. Sold As Is.
Property Specifics
| Condos/Townhomes | |
| 2 | |
| — | |
| 1999 | |
| Full | |
| — | |
| No | |
| — |
| Mc Henry | |
| — | |
| 219 / Monthly | |
| Exterior Maintenance,Lawn Care | |
| Public | |
| Public Sewer | |
| 11126393 | |
| 1914255030 |
Nearby Schools
| NAME: | DISTRICT: | DISTANCE: | |
|---|---|---|---|
|
Grade School
Briargate Elementary School |
26 | — | |
|
Middle School
Cary Junior High School |
26 | Not in DB | |
|
High School
Cary-grove Community High School |
155 | Not in DB | |
Property History
| DATE: | EVENT: | PRICE: | SOURCE: |
|---|---|---|---|
| 16 Jul, 2021 | Sold | $259,900 | MRED MLS |
| 15 Jun, 2021 | Under contract | $259,900 | MRED MLS |
| 15 Jun, 2021 | Listed for sale | $259,900 | MRED MLS |
| 2 May, 2022 | Sold | $285,000 | MRED MLS |
| 11 Apr, 2022 | Under contract | $269,900 | MRED MLS |
| 8 Apr, 2022 | Listed for sale | $269,900 | MRED MLS |
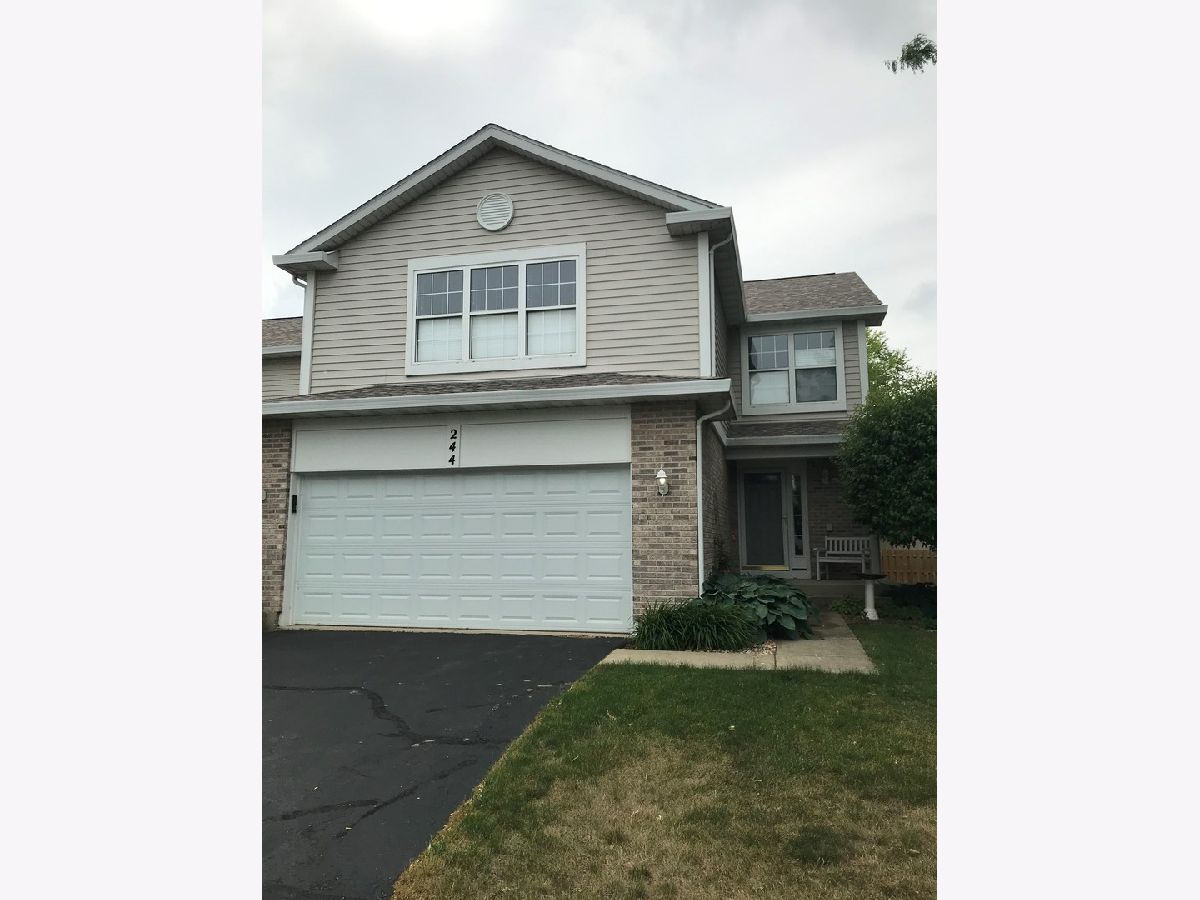
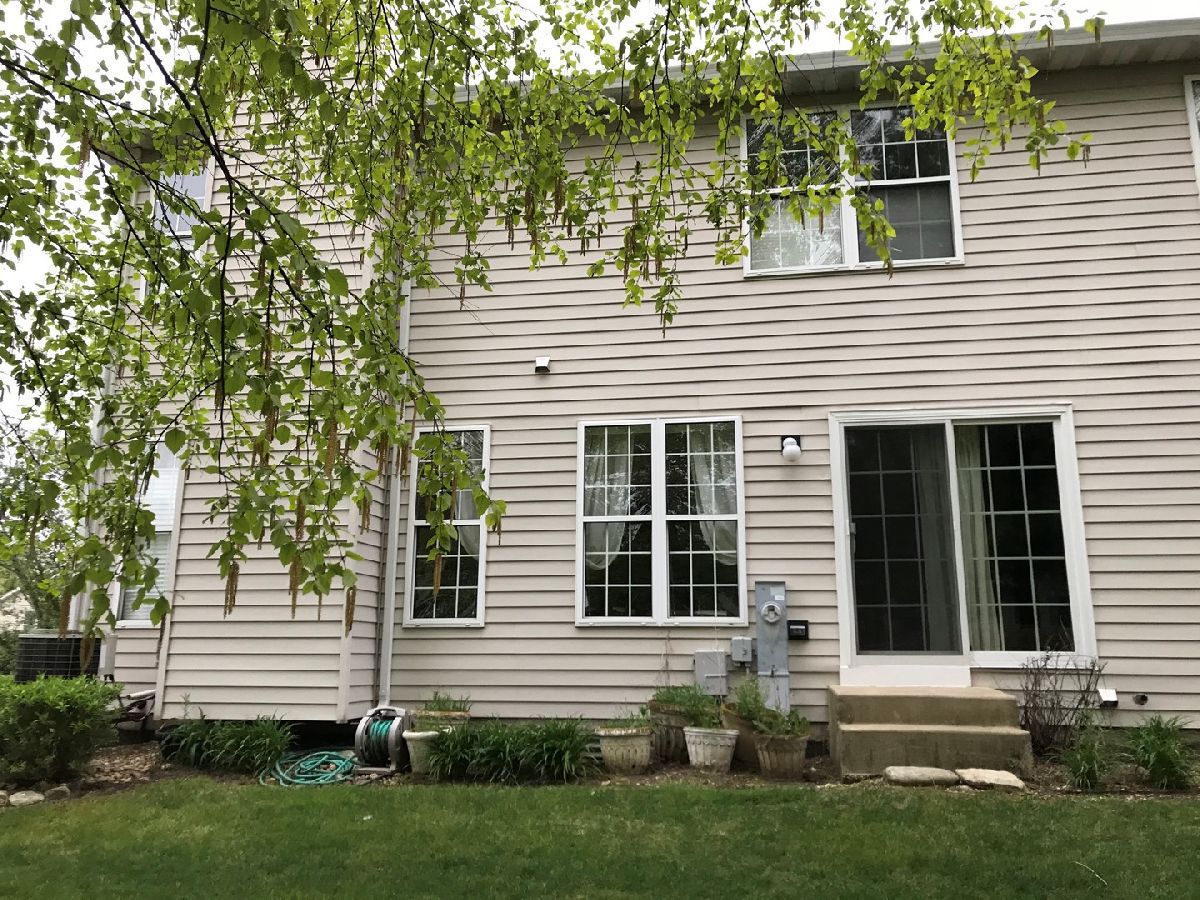
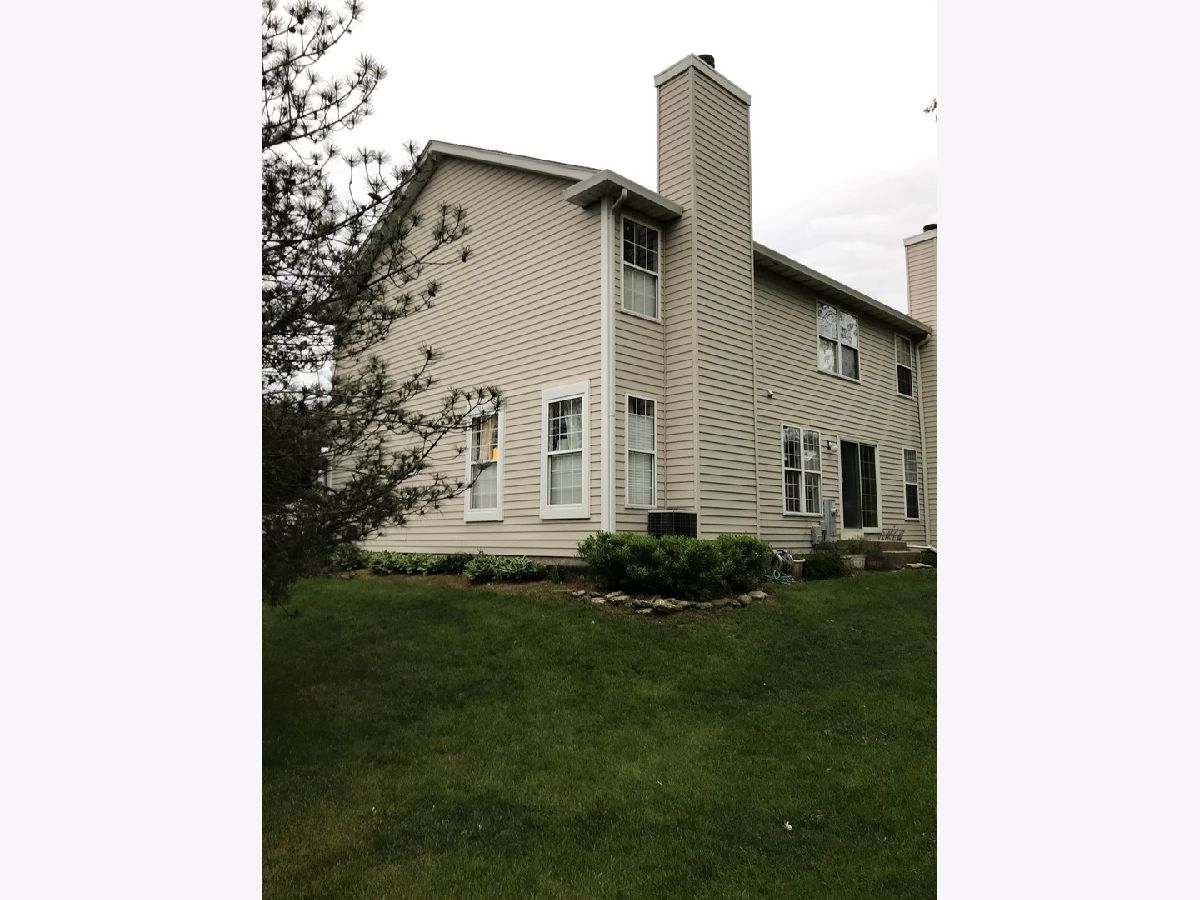
Room Specifics
Total Bedrooms: 3
Bedrooms Above Ground: 3
Bedrooms Below Ground: 0
Dimensions: —
Floor Type: Carpet
Dimensions: —
Floor Type: Carpet
Full Bathrooms: 3
Bathroom Amenities: —
Bathroom in Basement: 0
Rooms: Eating Area,Loft,Foyer
Basement Description: Unfinished
Other Specifics
| 2 | |
| — | |
| Asphalt | |
| — | |
| — | |
| COMMON | |
| — | |
| Full | |
| Vaulted/Cathedral Ceilings | |
| Microwave, Dishwasher, Washer, Dryer, Disposal, Gas Oven | |
| Not in DB | |
| — | |
| — | |
| — | |
| Gas Log |
Tax History
| Year | Property Taxes |
|---|---|
| 2021 | $6,689 |
| 2022 | $6,803 |
Contact Agent
Nearby Similar Homes
Nearby Sold Comparables
Contact Agent
Listing Provided By
Dream Town Realty

