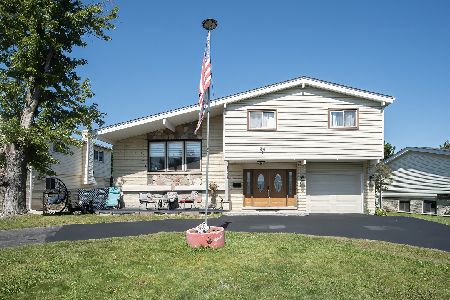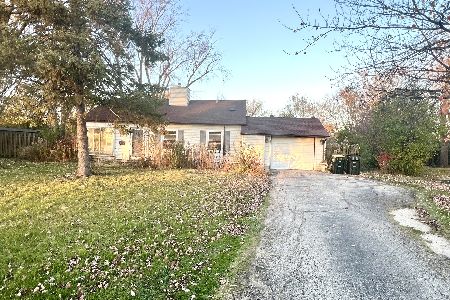244 Glendale Road, Glenview, Illinois 60025
$295,000
|
Sold
|
|
| Status: | Closed |
| Sqft: | 1,363 |
| Cost/Sqft: | $231 |
| Beds: | 3 |
| Baths: | 2 |
| Year Built: | 1959 |
| Property Taxes: | $6,381 |
| Days On Market: | 3592 |
| Lot Size: | 0,25 |
Description
Great opportunity to buy in Glenview! Location is the name of the game - close to shopping, parks and schools. Just a short drive from all major highways. This 3 bedroom / 2 full bath home has an open floor plan with hardwood floors and vaulted ceilings that makes it feel much larger than its square footage! Many nice updates including the Kitchen and Bathrooms. Large fenced yard with plenty of room.
Property Specifics
| Single Family | |
| — | |
| Tri-Level | |
| 1959 | |
| Partial,Walkout | |
| — | |
| No | |
| 0.25 |
| Cook | |
| — | |
| 0 / Not Applicable | |
| None | |
| Public | |
| Public Sewer | |
| 09170132 | |
| 09111100200000 |
Nearby Schools
| NAME: | DISTRICT: | DISTANCE: | |
|---|---|---|---|
|
Grade School
Washington Elementary School |
63 | — | |
|
Middle School
Gemini Junior High School |
63 | Not in DB | |
|
High School
Maine East High School |
207 | Not in DB | |
Property History
| DATE: | EVENT: | PRICE: | SOURCE: |
|---|---|---|---|
| 30 Sep, 2013 | Sold | $298,000 | MRED MLS |
| 18 Jul, 2013 | Under contract | $315,900 | MRED MLS |
| — | Last price change | $324,900 | MRED MLS |
| 24 Apr, 2013 | Listed for sale | $324,900 | MRED MLS |
| 27 Jul, 2016 | Sold | $295,000 | MRED MLS |
| 27 Jun, 2016 | Under contract | $315,000 | MRED MLS |
| — | Last price change | $325,900 | MRED MLS |
| 18 Mar, 2016 | Listed for sale | $325,900 | MRED MLS |
| 12 Oct, 2018 | Sold | $292,000 | MRED MLS |
| 3 Jul, 2018 | Under contract | $298,000 | MRED MLS |
| 21 Jun, 2018 | Listed for sale | $298,000 | MRED MLS |
Room Specifics
Total Bedrooms: 3
Bedrooms Above Ground: 3
Bedrooms Below Ground: 0
Dimensions: —
Floor Type: Hardwood
Dimensions: —
Floor Type: Hardwood
Full Bathrooms: 2
Bathroom Amenities: —
Bathroom in Basement: 1
Rooms: Foyer,Utility Room-Lower Level
Basement Description: Partially Finished,Exterior Access
Other Specifics
| — | |
| Concrete Perimeter | |
| Asphalt,Side Drive | |
| Patio | |
| Fenced Yard | |
| 59 X 186 X 75 X 165 | |
| Unfinished | |
| — | |
| Vaulted/Cathedral Ceilings, Hardwood Floors | |
| Range, Microwave, Dishwasher, Refrigerator, Washer, Dryer, Disposal, Stainless Steel Appliance(s) | |
| Not in DB | |
| Street Lights, Street Paved | |
| — | |
| — | |
| — |
Tax History
| Year | Property Taxes |
|---|---|
| 2013 | $6,569 |
| 2016 | $6,381 |
| 2018 | $6,818 |
Contact Agent
Nearby Similar Homes
Nearby Sold Comparables
Contact Agent
Listing Provided By
Kreuser & Seiler LTD









