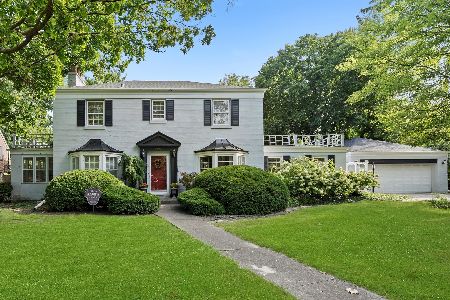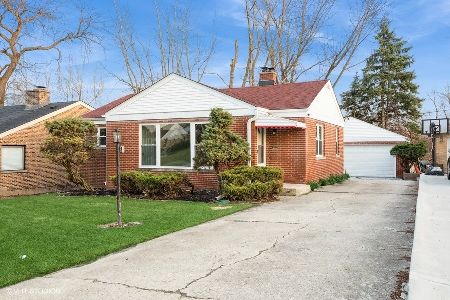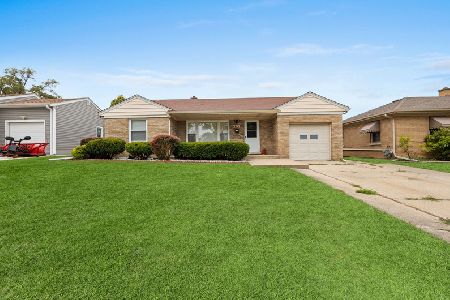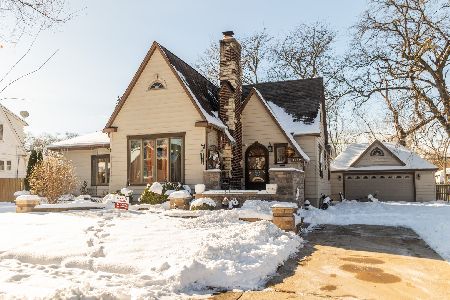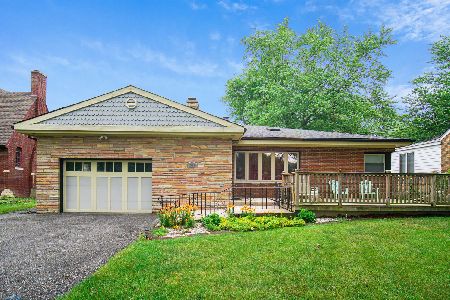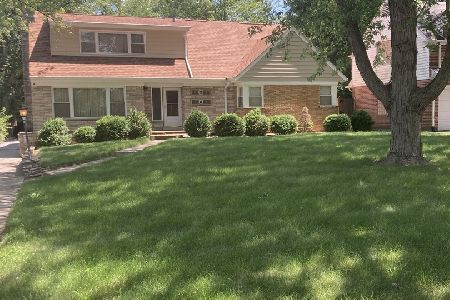244 Irving Boulevard, Chicago Heights, Illinois 60411
$130,000
|
Sold
|
|
| Status: | Closed |
| Sqft: | 0 |
| Cost/Sqft: | — |
| Beds: | 3 |
| Baths: | 2 |
| Year Built: | 1951 |
| Property Taxes: | $1,262 |
| Days On Market: | 2758 |
| Lot Size: | 0,25 |
Description
Beautiful Stone Cape Cod in Country Club area located on tree lined street, gleaming hardwoods floors throughout the home, large kitchen with breakfast bar and table space,french doors lead into amazing family room with cathedral ceilings,knotty pine walls, built-in entertainment center, bright and airy, lots of windows for natural light, living room with full wall fireplace, main floor bedroom has loft area, den could for many different rooms such as a computer room, 4th bedroom,guest room, office, library and more, main floor laundry area, beautiful oak staircase leads to upper level with 2 bedrooms, both with large closets, another full bath, hall linen closet plus a cedar closet, breezeway/mudroom leads to large deck off the back of the home, nice backyard, alley access for possible garage, full unfinished basement with fireplace, a very unique lovely home. No Rentals, pre-approved buyers please, and sold AS IS. Buyer responsible for city inspection repairs and escrow.
Property Specifics
| Single Family | |
| — | |
| Cape Cod | |
| 1951 | |
| Full | |
| — | |
| No | |
| 0.25 |
| Cook | |
| Country Club | |
| 0 / Not Applicable | |
| None | |
| Lake Michigan | |
| Public Sewer | |
| 09970926 | |
| 32201030160000 |
Property History
| DATE: | EVENT: | PRICE: | SOURCE: |
|---|---|---|---|
| 4 Sep, 2018 | Sold | $130,000 | MRED MLS |
| 18 Jul, 2018 | Under contract | $135,000 | MRED MLS |
| 1 Jun, 2018 | Listed for sale | $128,000 | MRED MLS |
Room Specifics
Total Bedrooms: 3
Bedrooms Above Ground: 3
Bedrooms Below Ground: 0
Dimensions: —
Floor Type: Hardwood
Dimensions: —
Floor Type: Hardwood
Full Bathrooms: 2
Bathroom Amenities: —
Bathroom in Basement: 0
Rooms: Den,Foyer,Mud Room,Walk In Closet
Basement Description: Unfinished
Other Specifics
| — | |
| Block | |
| Concrete | |
| — | |
| — | |
| 50 X 221 | |
| — | |
| None | |
| Vaulted/Cathedral Ceilings, Skylight(s), Hardwood Floors, First Floor Bedroom, First Floor Laundry, First Floor Full Bath | |
| Range, Dishwasher, Refrigerator, Washer, Dryer | |
| Not in DB | |
| Sidewalks, Street Lights, Street Paved | |
| — | |
| — | |
| Wood Burning |
Tax History
| Year | Property Taxes |
|---|---|
| 2018 | $1,262 |
Contact Agent
Nearby Similar Homes
Nearby Sold Comparables
Contact Agent
Listing Provided By
McColly Real Estate


