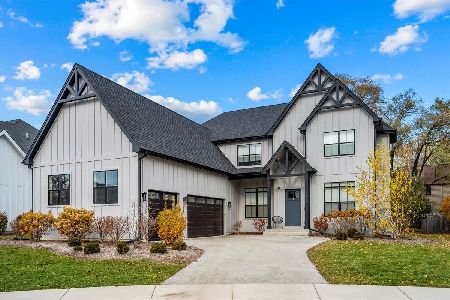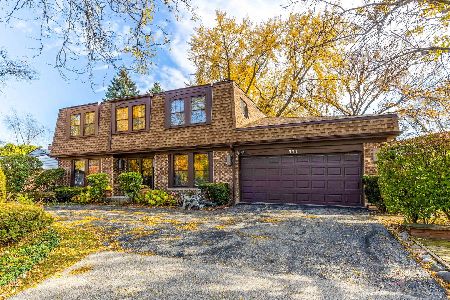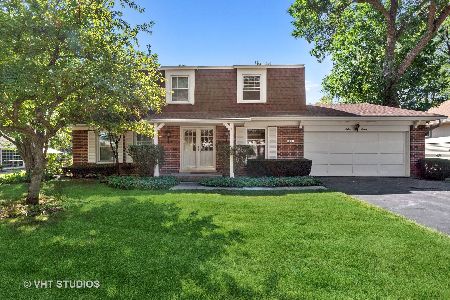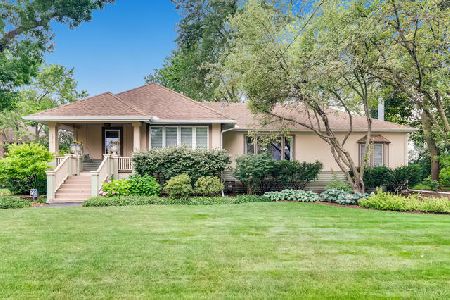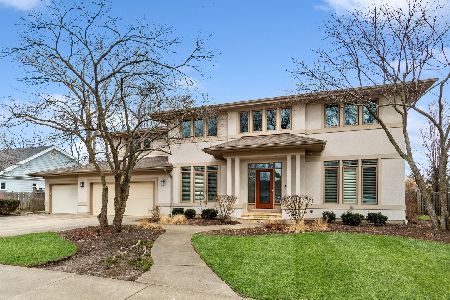244 Kenmore Avenue, Deerfield, Illinois 60015
$607,500
|
Sold
|
|
| Status: | Closed |
| Sqft: | 3,840 |
| Cost/Sqft: | $176 |
| Beds: | 5 |
| Baths: | 3 |
| Year Built: | 1994 |
| Property Taxes: | $20,488 |
| Days On Market: | 2266 |
| Lot Size: | 0,42 |
Description
Great Buying opportunity! Seller has been Transferred - Motivated! This spacious(3840 sq.ft.) home is just steps from South Park Elementary school & Park. It is Set on a 300' deep lot. Some of the Special features are: 2 story Foyer with great ceiling detail, Wonderful open floor plan, huge island Kitchen with Stainless Steel appliances,2nd prep sink, beverage cooler, 42" cabinets & overlooks deep yard with brick paver patio. Great flow! The 2nd floor has 5 bedrooms plus a wonderful Bonus Room with skylights. Master Bedroom with 2 walk-in closets, and a bay sitting area. The 3+ car attached garage has space for everything! Dual zone HVAC. The full, unfinished basement awaits your ideas... ( Transferrable Lifetime Warranty on waterproofing too!). Also a full house generator!.. Sleep Well!
Property Specifics
| Single Family | |
| — | |
| Colonial | |
| 1994 | |
| Full | |
| — | |
| No | |
| 0.42 |
| Lake | |
| — | |
| — / Not Applicable | |
| None | |
| Lake Michigan | |
| Public Sewer | |
| 10544332 | |
| 16323070180000 |
Nearby Schools
| NAME: | DISTRICT: | DISTANCE: | |
|---|---|---|---|
|
Grade School
South Park Elementary School |
109 | — | |
|
Middle School
Charles J Caruso Middle School |
109 | Not in DB | |
|
High School
Deerfield High School |
113 | Not in DB | |
Property History
| DATE: | EVENT: | PRICE: | SOURCE: |
|---|---|---|---|
| 19 Mar, 2020 | Sold | $607,500 | MRED MLS |
| 28 Jan, 2020 | Under contract | $675,000 | MRED MLS |
| 3 Nov, 2019 | Listed for sale | $675,000 | MRED MLS |
| 19 Aug, 2025 | Sold | $1,305,000 | MRED MLS |
| 27 May, 2025 | Under contract | $1,325,000 | MRED MLS |
| 23 May, 2025 | Listed for sale | $1,325,000 | MRED MLS |
Room Specifics
Total Bedrooms: 5
Bedrooms Above Ground: 5
Bedrooms Below Ground: 0
Dimensions: —
Floor Type: Carpet
Dimensions: —
Floor Type: Carpet
Dimensions: —
Floor Type: Carpet
Dimensions: —
Floor Type: —
Full Bathrooms: 3
Bathroom Amenities: Whirlpool,Separate Shower,Double Sink
Bathroom in Basement: 0
Rooms: Bonus Room,Foyer,Bedroom 5
Basement Description: Unfinished
Other Specifics
| 3 | |
| Concrete Perimeter | |
| Asphalt | |
| Brick Paver Patio | |
| Landscaped | |
| 60 X 300 | |
| — | |
| Full | |
| Vaulted/Cathedral Ceilings, Skylight(s), Hardwood Floors, First Floor Laundry, Walk-In Closet(s) | |
| Double Oven, Microwave, Dishwasher, Refrigerator, Washer, Dryer, Disposal, Stainless Steel Appliance(s), Wine Refrigerator, Cooktop | |
| Not in DB | |
| Park, Pool, Tennis Court(s) | |
| — | |
| — | |
| Attached Fireplace Doors/Screen |
Tax History
| Year | Property Taxes |
|---|---|
| 2020 | $20,488 |
| 2025 | $17 |
Contact Agent
Nearby Similar Homes
Nearby Sold Comparables
Contact Agent
Listing Provided By
@properties

