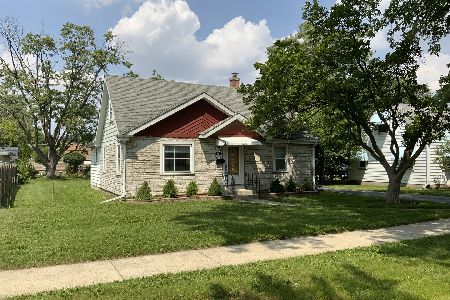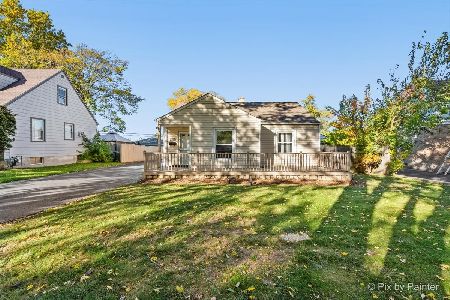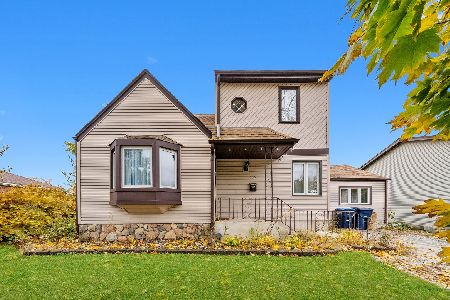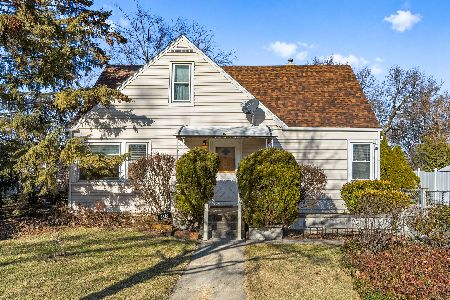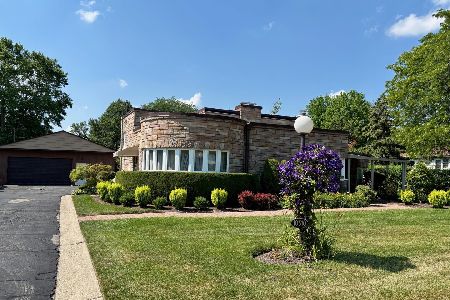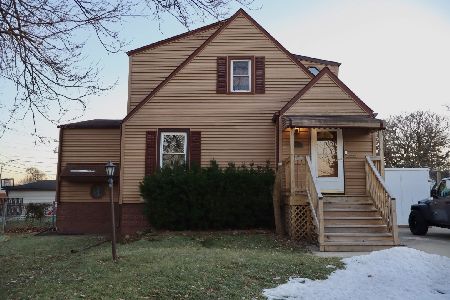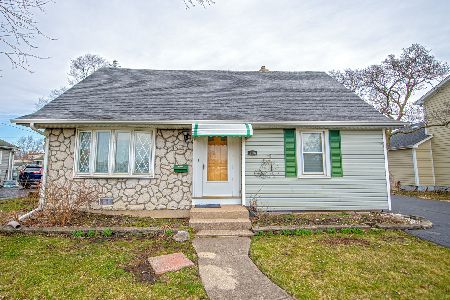244 Lyndale Avenue, Northlake, Illinois 60164
$105,000
|
Sold
|
|
| Status: | Closed |
| Sqft: | 1,306 |
| Cost/Sqft: | $76 |
| Beds: | 3 |
| Baths: | 2 |
| Year Built: | 1951 |
| Property Taxes: | $6,223 |
| Days On Market: | 4841 |
| Lot Size: | 0,00 |
Description
SHORT SALE SUBJECT TO BANK APPROVAL - 1ST floor features living room, dining room, kitchen, laundry room, full bath and 1 bedroom. 2nd floor features a full bath and 2 bedrooms. Large yard with side drive and oversized garage. BEING SOLD AS-IS BUYER IS RESPONSIBLE FOR VILLAGE INSPECTION AND ASSUMING ANY REPAIRS
Property Specifics
| Single Family | |
| — | |
| — | |
| 1951 | |
| None | |
| — | |
| No | |
| — |
| Cook | |
| — | |
| 0 / Not Applicable | |
| None | |
| Lake Michigan | |
| Public Sewer | |
| 08181704 | |
| 12321230310000 |
Property History
| DATE: | EVENT: | PRICE: | SOURCE: |
|---|---|---|---|
| 25 Nov, 2009 | Sold | $201,000 | MRED MLS |
| 29 Sep, 2009 | Under contract | $209,900 | MRED MLS |
| 29 Jul, 2009 | Listed for sale | $209,900 | MRED MLS |
| 12 Jul, 2013 | Sold | $105,000 | MRED MLS |
| 8 Nov, 2012 | Under contract | $99,000 | MRED MLS |
| 16 Oct, 2012 | Listed for sale | $99,000 | MRED MLS |
| 20 Sep, 2016 | Sold | $195,000 | MRED MLS |
| 7 Aug, 2016 | Under contract | $195,000 | MRED MLS |
| 3 Aug, 2016 | Listed for sale | $195,000 | MRED MLS |
Room Specifics
Total Bedrooms: 3
Bedrooms Above Ground: 3
Bedrooms Below Ground: 0
Dimensions: —
Floor Type: Carpet
Dimensions: —
Floor Type: Carpet
Full Bathrooms: 2
Bathroom Amenities: —
Bathroom in Basement: 0
Rooms: No additional rooms
Basement Description: Crawl
Other Specifics
| 2 | |
| — | |
| Asphalt,Side Drive | |
| — | |
| — | |
| 66 X 153 | |
| — | |
| None | |
| First Floor Bedroom, First Floor Laundry, First Floor Full Bath | |
| Dishwasher | |
| Not in DB | |
| — | |
| — | |
| — | |
| — |
Tax History
| Year | Property Taxes |
|---|---|
| 2009 | $2,310 |
| 2013 | $6,223 |
| 2016 | $3,730 |
Contact Agent
Nearby Similar Homes
Nearby Sold Comparables
Contact Agent
Listing Provided By
RE/MAX Vision 212

