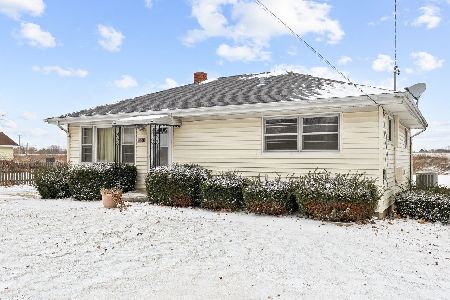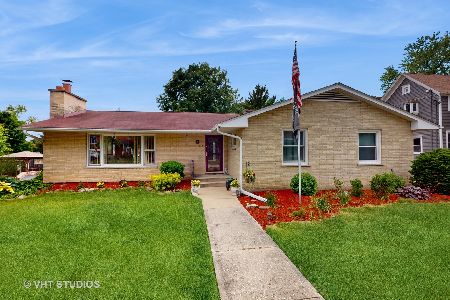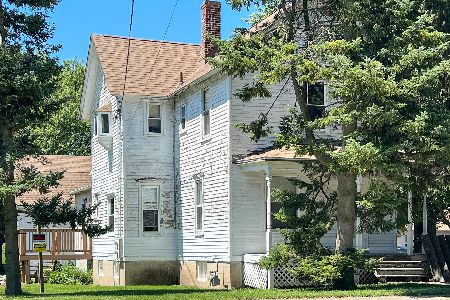244 Main Street, Burlington, Illinois 60109
$273,000
|
Sold
|
|
| Status: | Closed |
| Sqft: | 2,059 |
| Cost/Sqft: | $131 |
| Beds: | 3 |
| Baths: | 2 |
| Year Built: | 1948 |
| Property Taxes: | $7,988 |
| Days On Market: | 1622 |
| Lot Size: | 0,22 |
Description
WELCOME HOME! This charming farmhouse has been beautifully updated and is ready for new owners! Lot backs to picturesque open fields ~ enjoy the surrounding farmland scenery. Fresh neutral paint, on-trend lighting, and new flooring throughout! Kitchen boasts white cabinetry with under-cabinet lighting, tile backsplash, closet pantry, custom island, and new stainless steel appliances including a Samsung Smart Fridge. Family room accented by crown molding and canned lights. Combined living/dining room has plush new carpeting. The laundry room and a half bath complete the main floor. Spacious master bedroom with crown molding. 2nd and 3rd bedrooms are both bright and spacious. Play room is a bonus space and can be used to suit your needs! Full hall bath has just been remodeled and is absolutely stunning! Attached two-car garage with recently added electrical. Separate detached one-car garage offers more space for storage! Private backyard features a paver patio, twinkling string lights, a garden shed, a dog run, and a treehouse/sky deck with slide. Enjoy the Burlington fireworks from the comfort of your backyard! Highly rated Burlington Central School District #301. This home has it all ~ don't miss out!!
Property Specifics
| Single Family | |
| — | |
| Cape Cod | |
| 1948 | |
| Partial | |
| — | |
| No | |
| 0.22 |
| Kane | |
| — | |
| 0 / Not Applicable | |
| None | |
| Public | |
| Septic-Private | |
| 11211474 | |
| 0409226004 |
Nearby Schools
| NAME: | DISTRICT: | DISTANCE: | |
|---|---|---|---|
|
Grade School
Howard B Thomas Grade School |
301 | — | |
|
Middle School
Central Middle School |
301 | Not in DB | |
|
High School
Central High School |
301 | Not in DB | |
Property History
| DATE: | EVENT: | PRICE: | SOURCE: |
|---|---|---|---|
| 12 Jun, 2008 | Sold | $166,000 | MRED MLS |
| 3 May, 2008 | Under contract | $179,900 | MRED MLS |
| — | Last price change | $199,900 | MRED MLS |
| 7 Aug, 2007 | Listed for sale | $249,900 | MRED MLS |
| 8 Oct, 2021 | Sold | $273,000 | MRED MLS |
| 13 Sep, 2021 | Under contract | $269,900 | MRED MLS |
| 7 Sep, 2021 | Listed for sale | $269,900 | MRED MLS |
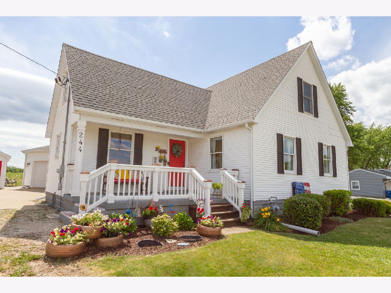
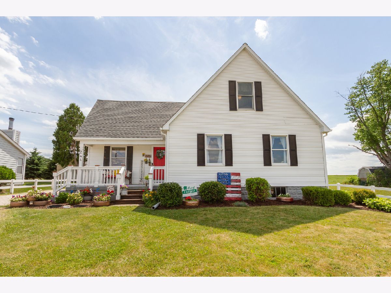
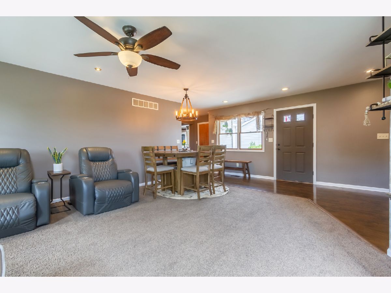
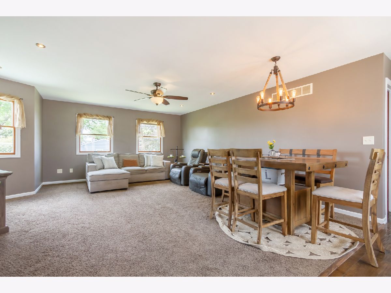
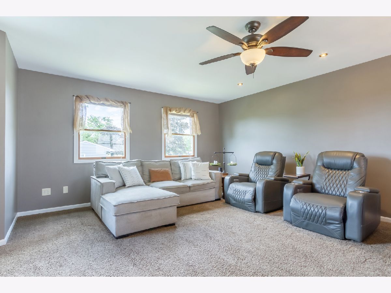
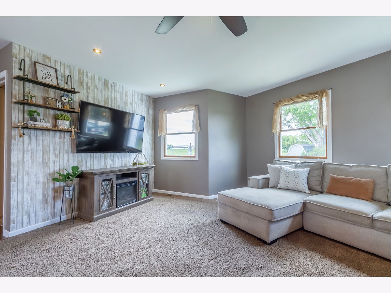
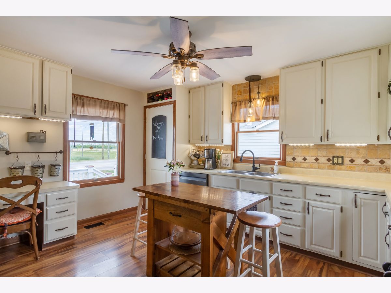
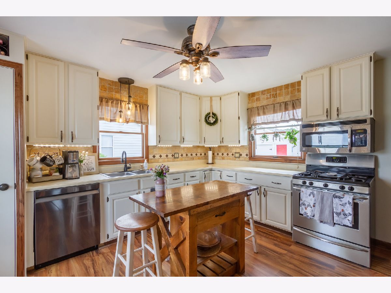
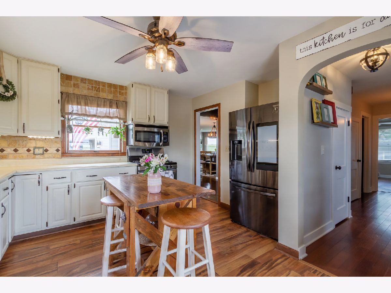
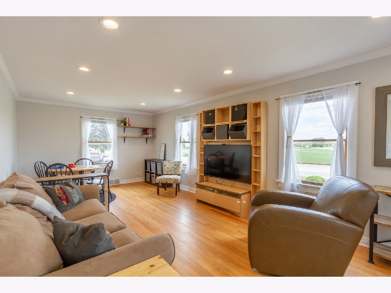
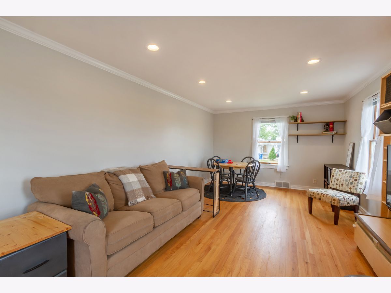
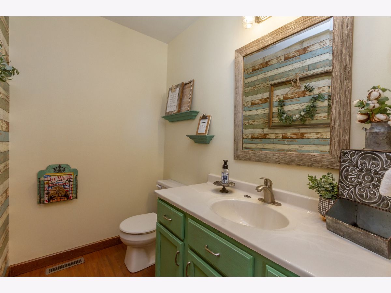
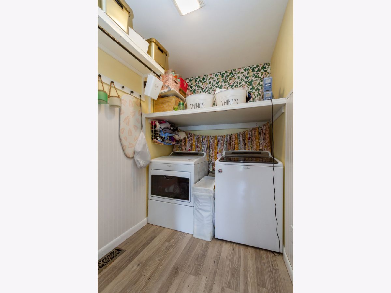
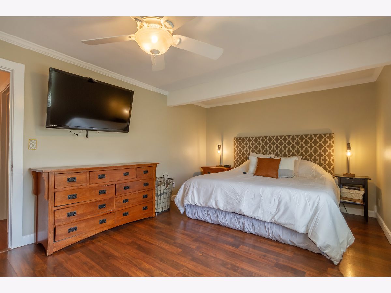
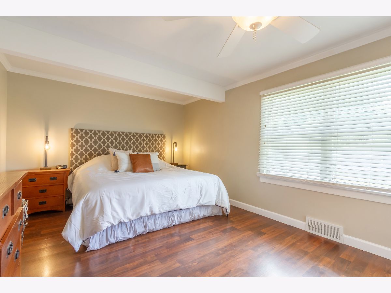
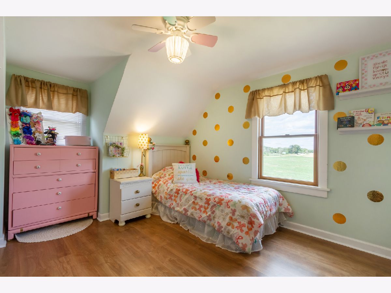
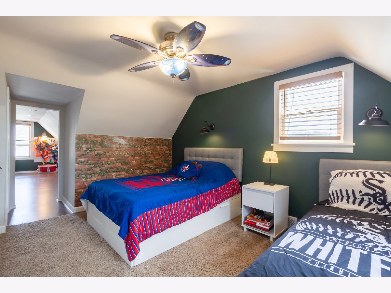
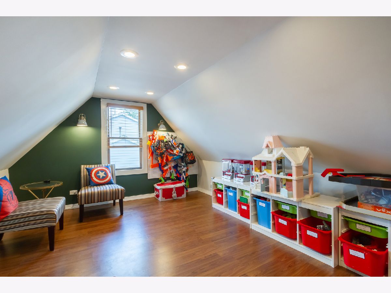
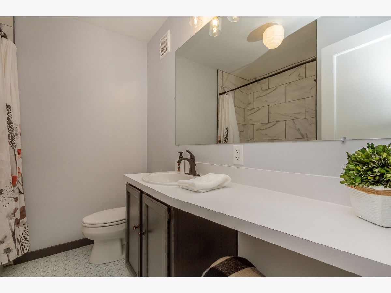
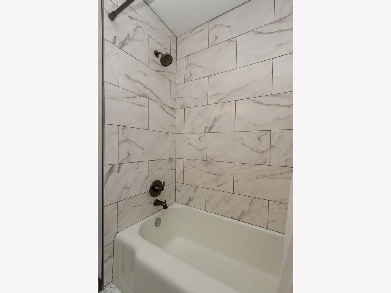
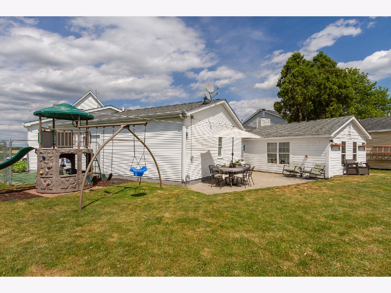
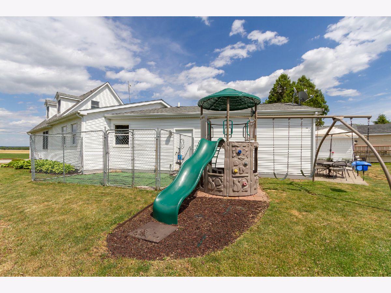
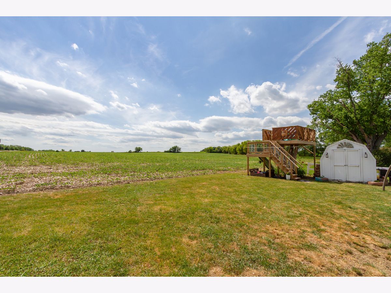
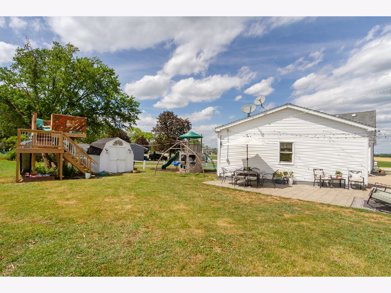
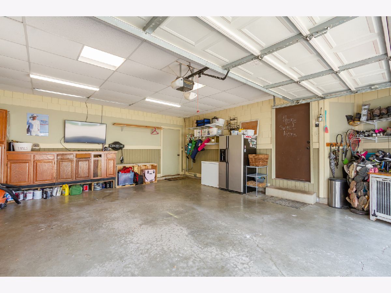
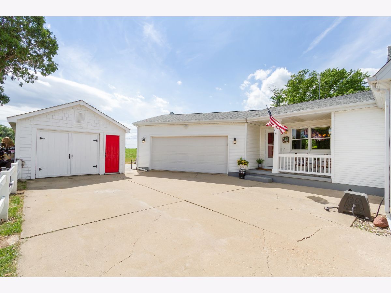
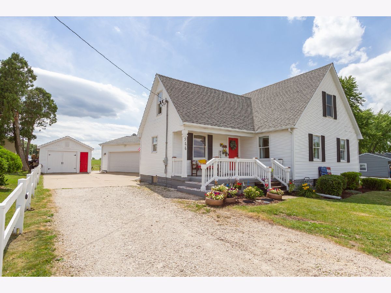
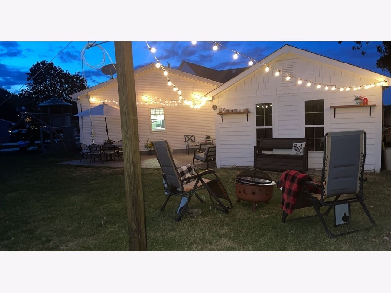
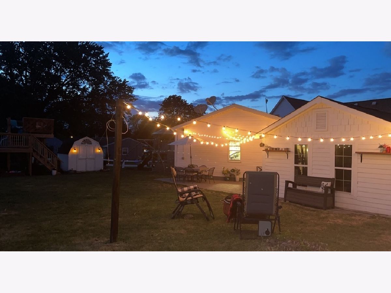
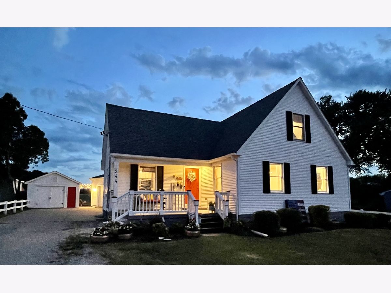
Room Specifics
Total Bedrooms: 3
Bedrooms Above Ground: 3
Bedrooms Below Ground: 0
Dimensions: —
Floor Type: Wood Laminate
Dimensions: —
Floor Type: Carpet
Full Bathrooms: 2
Bathroom Amenities: —
Bathroom in Basement: 0
Rooms: Play Room
Basement Description: Unfinished,Crawl
Other Specifics
| 3 | |
| Concrete Perimeter | |
| Concrete,Gravel | |
| Dog Run, Brick Paver Patio, Storms/Screens | |
| Backs to Open Grnd | |
| 10890 | |
| Unfinished | |
| None | |
| Hardwood Floors, First Floor Laundry | |
| Range, Microwave, Dishwasher, Refrigerator, Washer, Dryer, Stainless Steel Appliance(s) | |
| Not in DB | |
| Street Paved | |
| — | |
| — | |
| — |
Tax History
| Year | Property Taxes |
|---|---|
| 2008 | $5,240 |
| 2021 | $7,988 |
Contact Agent
Nearby Sold Comparables
Contact Agent
Listing Provided By
RE/MAX Suburban

