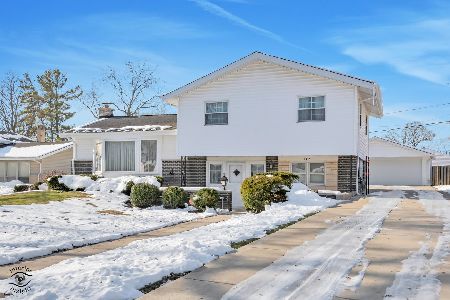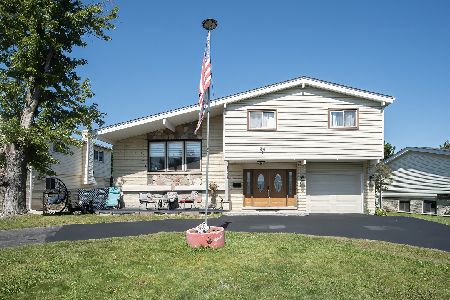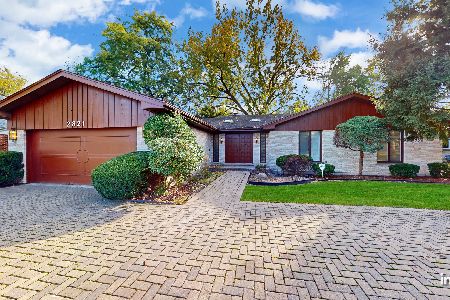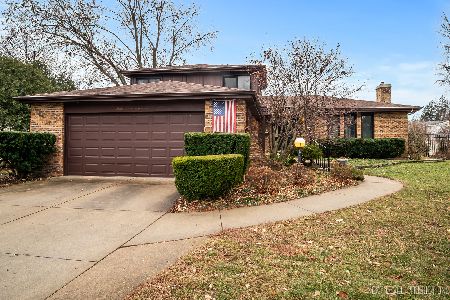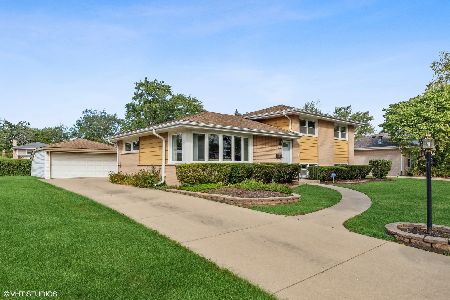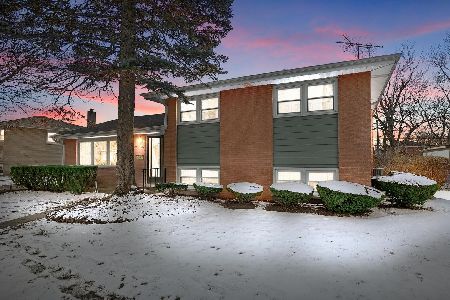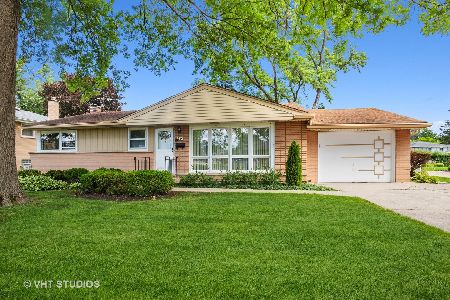244 Michael Manor, Glenview, Illinois 60025
$392,000
|
Sold
|
|
| Status: | Closed |
| Sqft: | 0 |
| Cost/Sqft: | — |
| Beds: | 3 |
| Baths: | 2 |
| Year Built: | 1944 |
| Property Taxes: | $6,428 |
| Days On Market: | 2046 |
| Lot Size: | 0,23 |
Description
Pristine brick home located on a beautiful maturely landscaped lot in Glenview. A charming brick walkway leads you to the entrance of the home and into the foyer with a convenient guest coat closet. The spacious living room features hardwood floors, crown molding, a large picture window for natural light, and recessed can lighting. The centerpiece of the room is a gas fireplace with new screen flanked by two sets of shelves. The hardwood floors flow from the living room into the dining room with overhead lighting, and a large window overlooking the beautiful backyard oasis. The dining room opens into an updated kitchen with ample amounts of cherry cabinets with some glass fronts, granite countertops and backsplash, and stainless-steel appliances. The kitchen and dining room both overlook the stunning yard with a large brick paver patio, additional patio area with a fire pit, plenty of green space, and even room for a chicken coop. The upper level of the home has three good-sized bedrooms and a full hall bathroom. The hall bathroom features a tub/shower with neutral tile surround and a pedestal sink. Further expanding the living space is an amazing lower level family room with neutral carpet and walls, crown molding, two windows for natural light, and recessed can lights. There is room for both a great television area plus plenty of room for play space. An all-purpose laundry room offers great additional storage, LG front load washer and dryer, mud sink, and a cedar closet. Completing the lower level is another full bathroom with a stand-up shower
Property Specifics
| Single Family | |
| — | |
| — | |
| 1944 | |
| None | |
| — | |
| No | |
| 0.23 |
| Cook | |
| — | |
| — / Not Applicable | |
| None | |
| Lake Michigan,Public | |
| Public Sewer | |
| 10745606 | |
| 09114060200000 |
Nearby Schools
| NAME: | DISTRICT: | DISTANCE: | |
|---|---|---|---|
|
Grade School
Washington Elementary School |
63 | — | |
|
Middle School
Gemini Junior High School |
63 | Not in DB | |
|
High School
Maine East High School |
207 | Not in DB | |
Property History
| DATE: | EVENT: | PRICE: | SOURCE: |
|---|---|---|---|
| 30 Jul, 2014 | Sold | $357,500 | MRED MLS |
| 1 Jun, 2014 | Under contract | $379,000 | MRED MLS |
| 15 May, 2014 | Listed for sale | $379,000 | MRED MLS |
| 27 Aug, 2020 | Sold | $392,000 | MRED MLS |
| 27 Jun, 2020 | Under contract | $399,900 | MRED MLS |
| 12 Jun, 2020 | Listed for sale | $399,900 | MRED MLS |
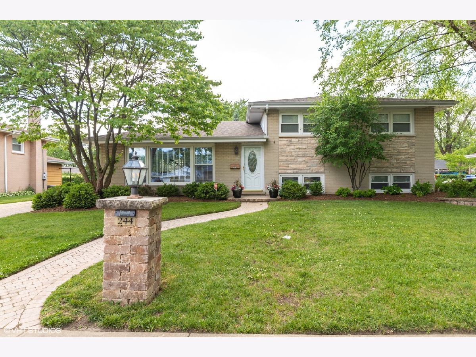
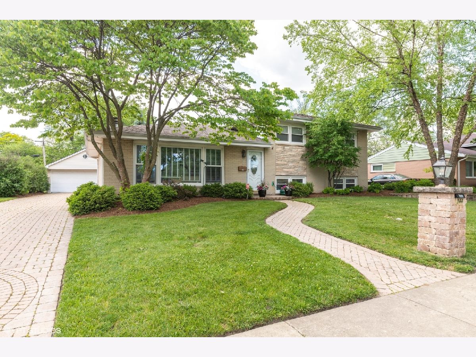
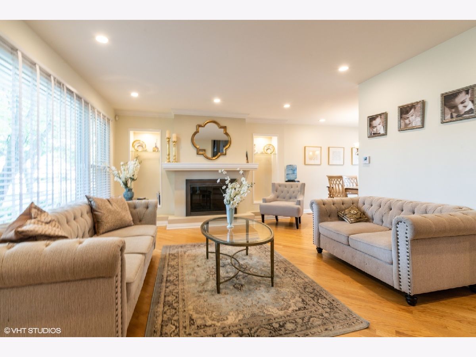
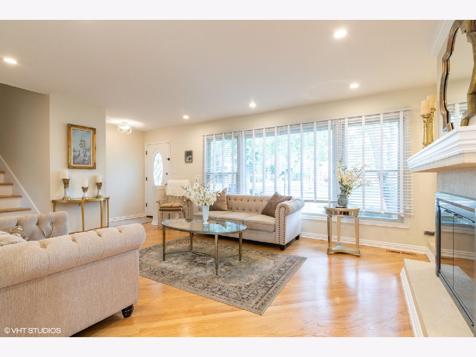
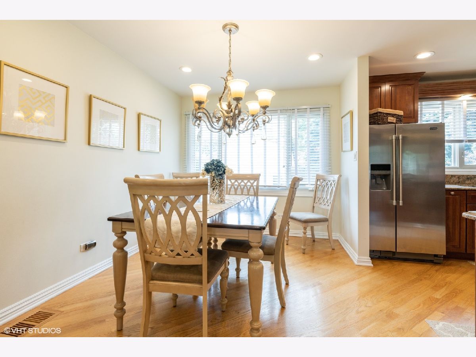
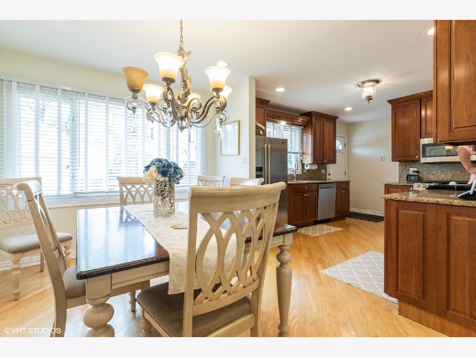
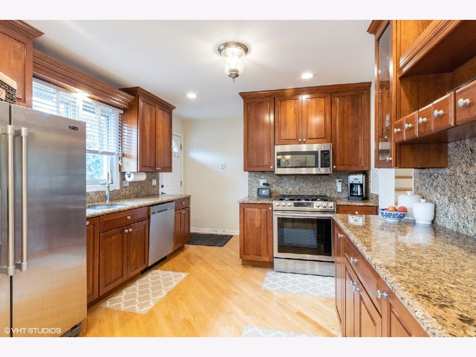
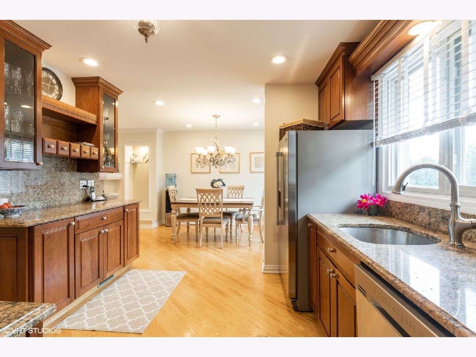
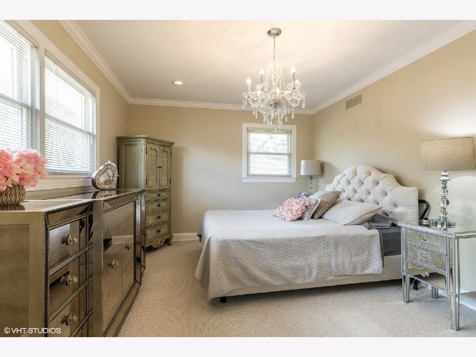
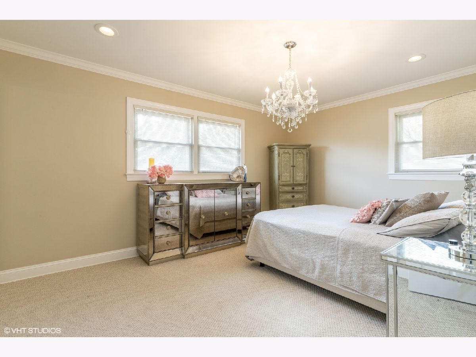
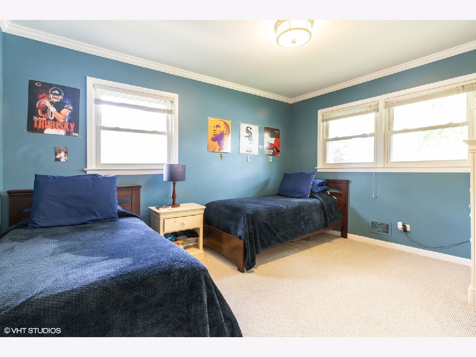
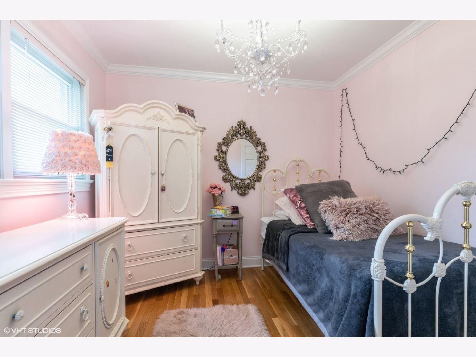
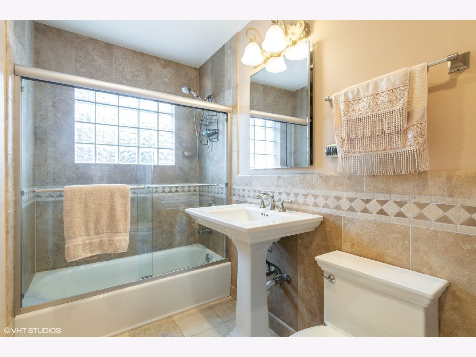
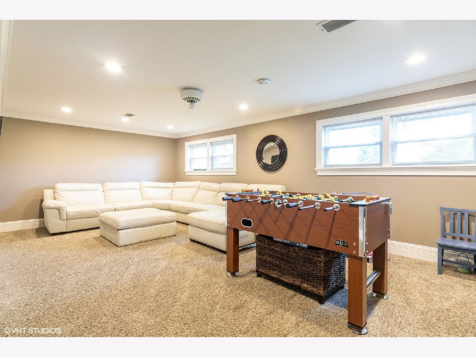
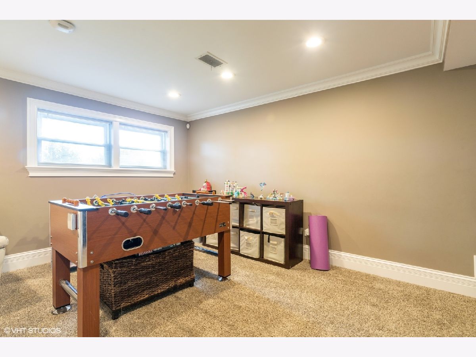
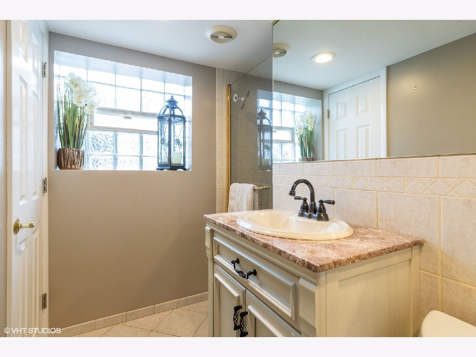
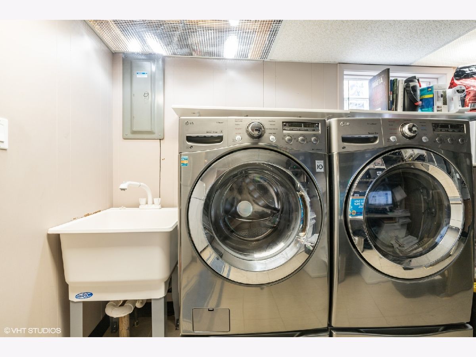
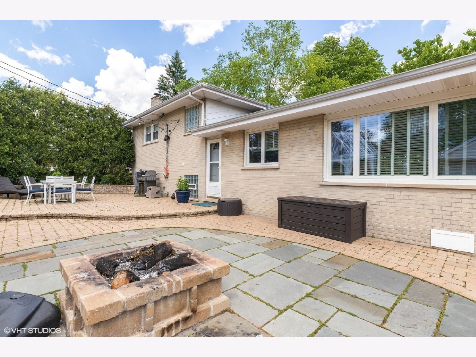
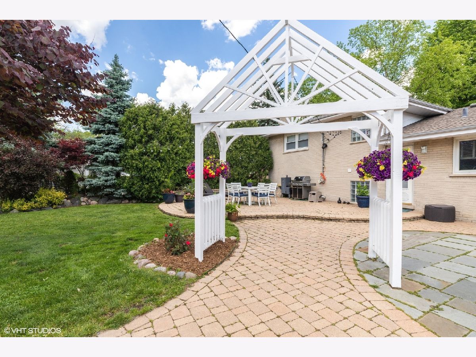
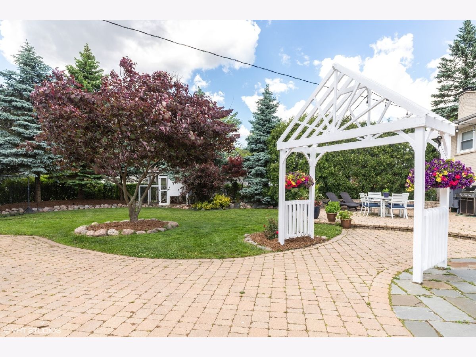
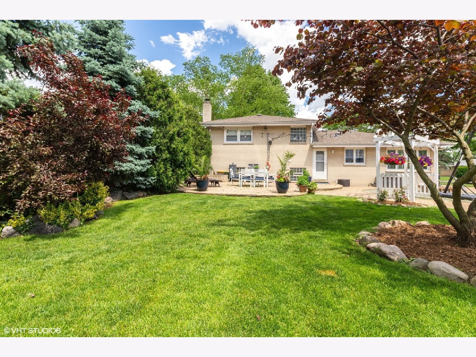
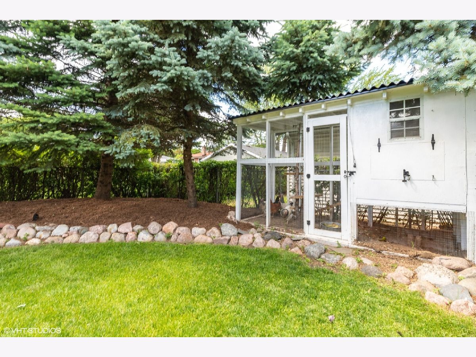
Room Specifics
Total Bedrooms: 3
Bedrooms Above Ground: 3
Bedrooms Below Ground: 0
Dimensions: —
Floor Type: Carpet
Dimensions: —
Floor Type: Hardwood
Full Bathrooms: 2
Bathroom Amenities: —
Bathroom in Basement: 0
Rooms: No additional rooms
Basement Description: None
Other Specifics
| 2.5 | |
| Concrete Perimeter | |
| Brick | |
| Brick Paver Patio | |
| — | |
| 75X134 | |
| — | |
| None | |
| Hardwood Floors | |
| Range, Microwave, Dishwasher, Refrigerator, Washer, Dryer, Disposal | |
| Not in DB | |
| Park, Curbs, Sidewalks, Street Paved | |
| — | |
| — | |
| Gas Starter |
Tax History
| Year | Property Taxes |
|---|---|
| 2014 | $7,142 |
| 2020 | $6,428 |
Contact Agent
Nearby Similar Homes
Nearby Sold Comparables
Contact Agent
Listing Provided By
Coldwell Banker Realty

